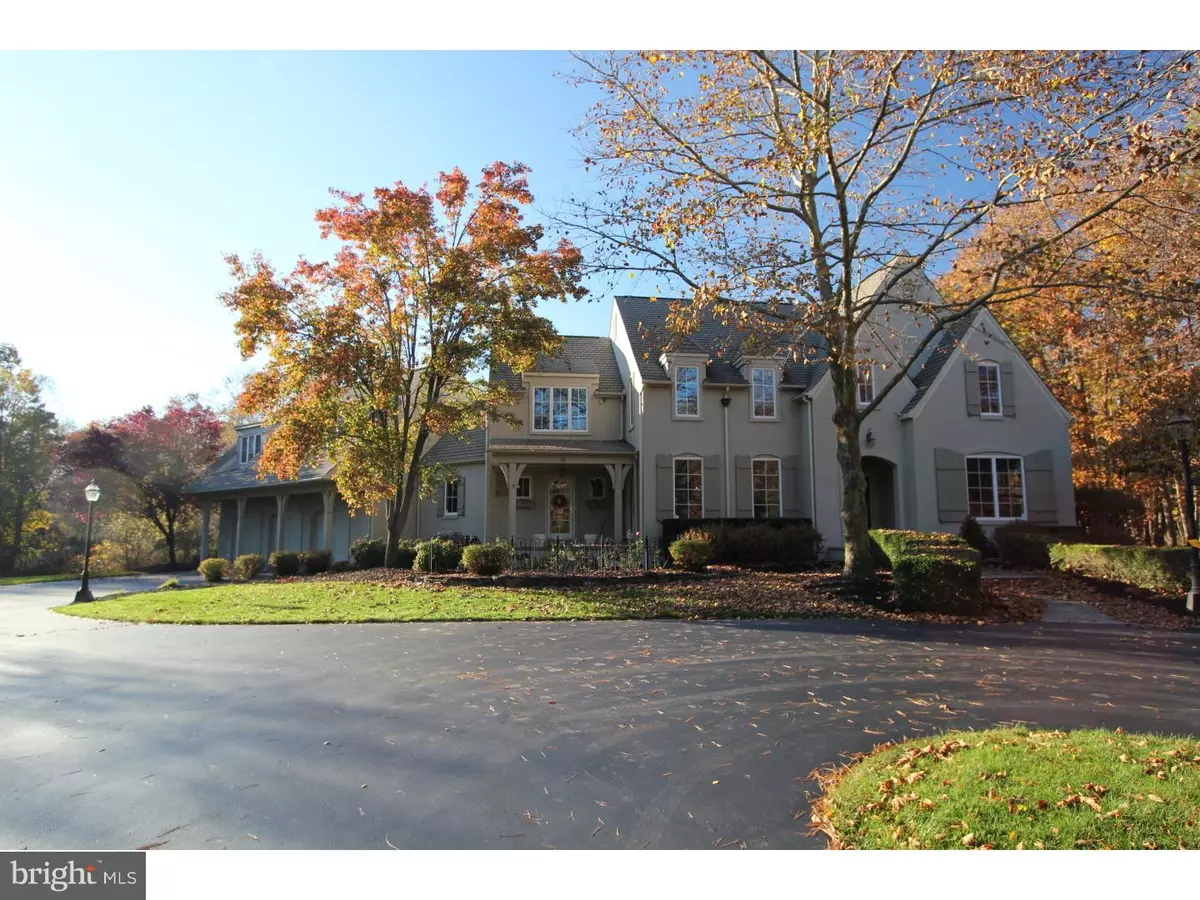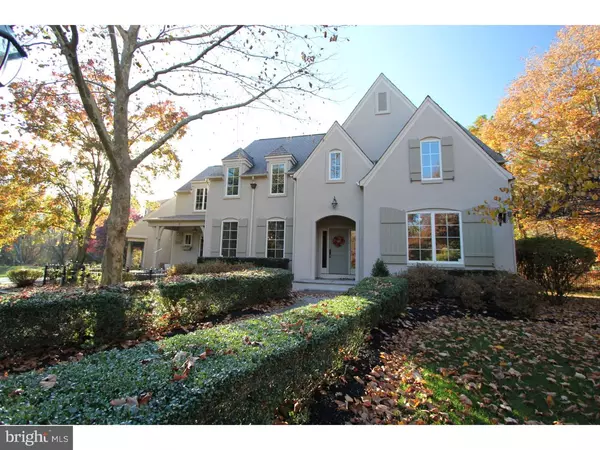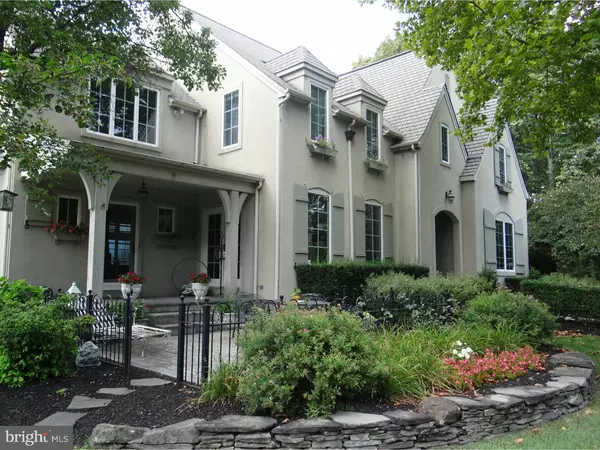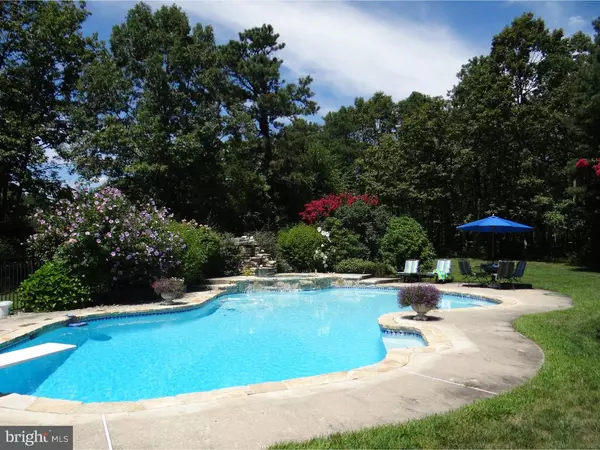$760,000
$799,000
4.9%For more information regarding the value of a property, please contact us for a free consultation.
5 Beds
5 Baths
4,847 SqFt
SOLD DATE : 08/15/2016
Key Details
Sold Price $760,000
Property Type Single Family Home
Sub Type Detached
Listing Status Sold
Purchase Type For Sale
Square Footage 4,847 sqft
Price per Sqft $156
Subdivision Highbridge
MLS Listing ID 1002731906
Sold Date 08/15/16
Style Traditional
Bedrooms 5
Full Baths 4
Half Baths 1
HOA Fees $20/ann
HOA Y/N N
Abv Grd Liv Area 4,847
Originating Board TREND
Year Built 1999
Annual Tax Amount $19,339
Tax Year 2015
Lot Size 1.222 Acres
Acres 1.22
Property Description
Bob Meyer French Provincial Estate home offers a unique architectural design while providing the utmost in both quality and amenities in nearly 5,000sf of living space. This impressive Estate is located on one of the most quiet and desirable cul-de-sacs in Medford. Enveloped in a full acre of beautiful landscaping is a large in ground pool with custom stonework, a relaxing spa with waterfall and a fish pond. Once inside, this stately home boasts impressive 9 foot ceilings throughout the main level, front and back staircases, hardwood flooring and an upscale interior wood trim package throughout. The kitchen is a chef's dream and a terrific gathering place. The main kitchen features include wood mode cabinetry, a top of the line DCS professional stainless steel range and hood, granite counter topped Breakfast Island stainless steel appliances and a Franklin Gas Stove. The connecting French country breakfast nook offers wonderful views of the beautiful backyard which backs to open space. The adjacent cathedral ceiling family room with gas start wood burning fireplace is a wonderful place to relax. Further your entertainment in the main floor Billiards/Lounge room. Spacious and bright is the formal dining room which has French doors leading to a private garden enclave/patio. A large office is conveniently located off of the grand foyer. In its own private wing is the master suite which features a large walk in closet, luxury bath with claw foot tub, double vanity and hot steam shower. A computer loft separates the master suite from the 4 other spacious bedrooms and 2 more full baths. A beautifully finished basement area features another finished entertainment room a full bath, large storage rooms and outdoor access to rear yard. More incredible features include a 3 zone HVAC, Humidification system, electronic air cleaners, security system, underground irrigation system, central vacuum, brand new carpet, freshly painted throughout and new exterior. A Bob Meyer built home means and lives "Quality"! Live the life that you have always dreamed of at 21 Lowbridge Passage!
Location
State NJ
County Burlington
Area Medford Twp (20320)
Zoning RGD1
Rooms
Other Rooms Living Room, Dining Room, Primary Bedroom, Bedroom 2, Bedroom 3, Kitchen, Family Room, Bedroom 1, Laundry, Other, Attic
Basement Full, Outside Entrance
Interior
Interior Features Primary Bath(s), Kitchen - Island, Ceiling Fan(s), Central Vacuum, Sprinkler System, Air Filter System, Wet/Dry Bar, Dining Area
Hot Water Natural Gas
Heating Gas, Forced Air
Cooling Central A/C
Flooring Wood, Fully Carpeted, Tile/Brick
Fireplaces Number 2
Fireplaces Type Stone, Gas/Propane
Equipment Cooktop, Commercial Range, Dishwasher, Built-In Microwave
Fireplace Y
Window Features Energy Efficient
Appliance Cooktop, Commercial Range, Dishwasher, Built-In Microwave
Heat Source Natural Gas
Laundry Main Floor
Exterior
Exterior Feature Patio(s), Porch(es)
Garage Spaces 3.0
Pool In Ground
Utilities Available Cable TV
Water Access N
Roof Type Pitched,Shingle
Accessibility None
Porch Patio(s), Porch(es)
Attached Garage 3
Total Parking Spaces 3
Garage Y
Building
Lot Description Cul-de-sac, Level, Open
Story 2
Sewer On Site Septic
Water Public
Architectural Style Traditional
Level or Stories 2
Additional Building Above Grade
Structure Type Cathedral Ceilings,9'+ Ceilings
New Construction N
Schools
Middle Schools Medford Township Memorial
School District Medford Township Public Schools
Others
HOA Fee Include Common Area Maintenance
Senior Community No
Tax ID 20-06501 02-00002
Ownership Fee Simple
Security Features Security System
Acceptable Financing Conventional, VA, FHA 203(k)
Listing Terms Conventional, VA, FHA 203(k)
Financing Conventional,VA,FHA 203(k)
Read Less Info
Want to know what your home might be worth? Contact us for a FREE valuation!

Our team is ready to help you sell your home for the highest possible price ASAP

Bought with Lisa A Innaurato Shaine • BHHS Fox & Roach-Cherry Hill
"My job is to find and attract mastery-based agents to the office, protect the culture, and make sure everyone is happy! "






