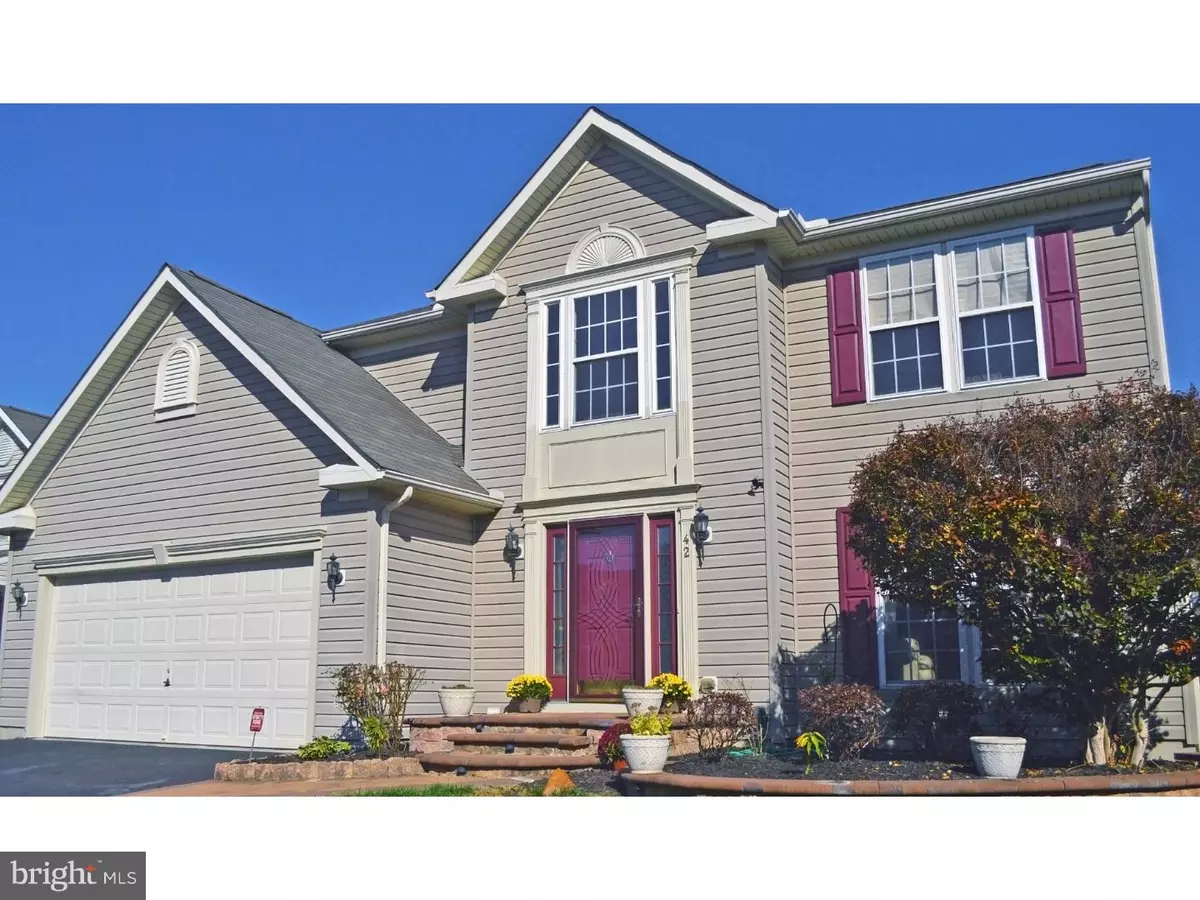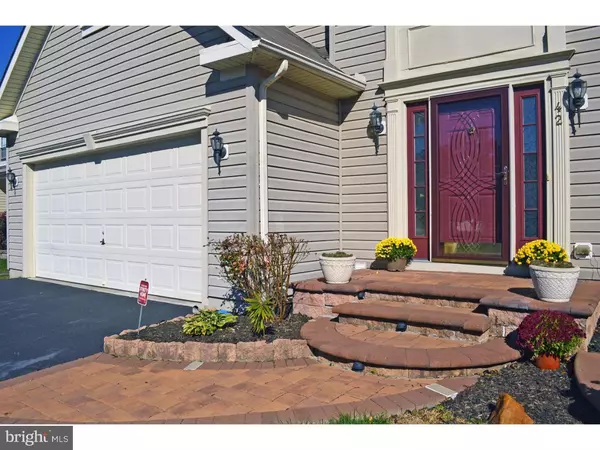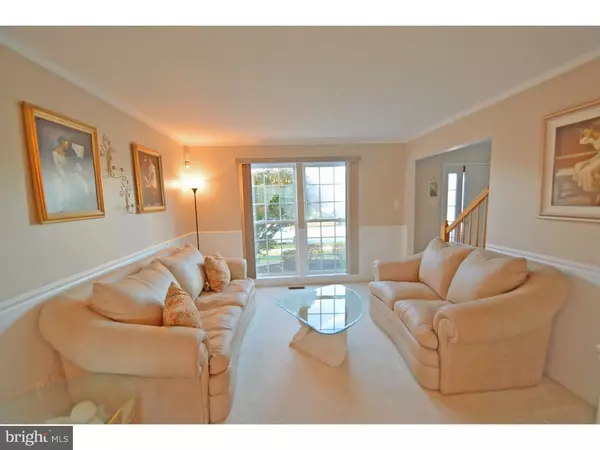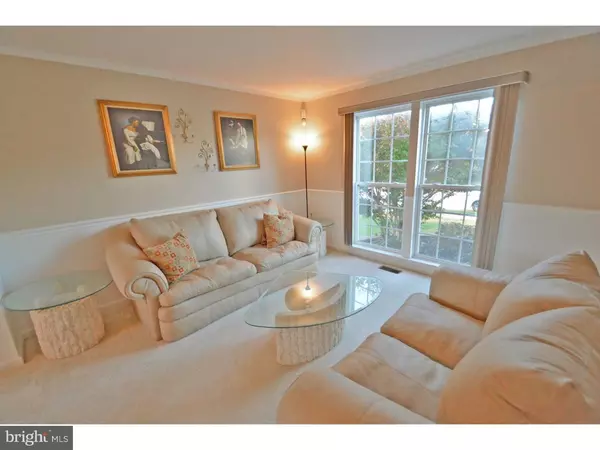$295,000
$299,500
1.5%For more information regarding the value of a property, please contact us for a free consultation.
4 Beds
3 Baths
2,275 SqFt
SOLD DATE : 03/04/2016
Key Details
Sold Price $295,000
Property Type Single Family Home
Sub Type Detached
Listing Status Sold
Purchase Type For Sale
Square Footage 2,275 sqft
Price per Sqft $129
Subdivision Bayview Manor Ii
MLS Listing ID 1002729444
Sold Date 03/04/16
Style Colonial
Bedrooms 4
Full Baths 2
Half Baths 1
HOA Fees $12/ann
HOA Y/N Y
Abv Grd Liv Area 2,275
Originating Board TREND
Year Built 2004
Annual Tax Amount $2,401
Tax Year 2015
Lot Size 6,970 Sqft
Acres 0.16
Lot Dimensions 0X0
Property Description
LOCATION, LOCATION, LOCATION! This 4 bedroom/ 2.5 bath home is situated in the community of Bayview Manor II where you can experience life in the heart of everything. Convenient access to Wilmington, Philadelphia, and New Jersey. This meticulously maintained Belvedere Model by Ryan homes offers an open kitchen centrally located with a direct view into sunroom and family room. Great for gatherings and entertaining large parties. The kitchen features white wood cabinetry, luxurious granite countertops, tiled floors, and matching appliances. Enjoy your morning coffee and loads of natural sunlight in the sunroom/ morning room. Cuddle up next to the fireplace in the family room or enjoy a great movie in the lower level media room with a bar area. The second level offers a Master suite with a four piece bath which includes a soaking tub and stand up shower. There are also three other generous sized bedrooms and a hall bath- all neutrally decorated and awaiting your personal touch. This home is move-in ready. Make an offer today!
Location
State DE
County New Castle
Area New Castle/Red Lion/Del.City (30904)
Zoning ST
Rooms
Other Rooms Living Room, Dining Room, Primary Bedroom, Bedroom 2, Bedroom 3, Kitchen, Family Room, Bedroom 1, Laundry, Other
Basement Full
Interior
Interior Features Primary Bath(s), Kitchen - Island, Ceiling Fan(s), Kitchen - Eat-In
Hot Water Natural Gas
Heating Gas, Forced Air
Cooling Central A/C
Flooring Fully Carpeted, Vinyl, Tile/Brick
Fireplaces Number 1
Equipment Built-In Range, Dishwasher, Disposal
Fireplace Y
Appliance Built-In Range, Dishwasher, Disposal
Heat Source Natural Gas
Laundry Main Floor
Exterior
Exterior Feature Deck(s)
Garage Garage Door Opener
Garage Spaces 4.0
Waterfront N
Water Access N
Roof Type Pitched,Shingle
Accessibility None
Porch Deck(s)
Attached Garage 2
Total Parking Spaces 4
Garage Y
Building
Lot Description Rear Yard
Story 2
Foundation Concrete Perimeter
Sewer Public Sewer
Water Public
Architectural Style Colonial
Level or Stories 2
Additional Building Above Grade
New Construction N
Schools
Elementary Schools Southern
Middle Schools Gunning Bedford
High Schools William Penn
School District Colonial
Others
Tax ID 10-040.40-178
Ownership Fee Simple
Acceptable Financing Conventional, VA, FHA 203(b)
Listing Terms Conventional, VA, FHA 203(b)
Financing Conventional,VA,FHA 203(b)
Read Less Info
Want to know what your home might be worth? Contact us for a FREE valuation!

Our team is ready to help you sell your home for the highest possible price ASAP

Bought with Kimberly Morehart • Coldwell Banker Realty

"My job is to find and attract mastery-based agents to the office, protect the culture, and make sure everyone is happy! "






