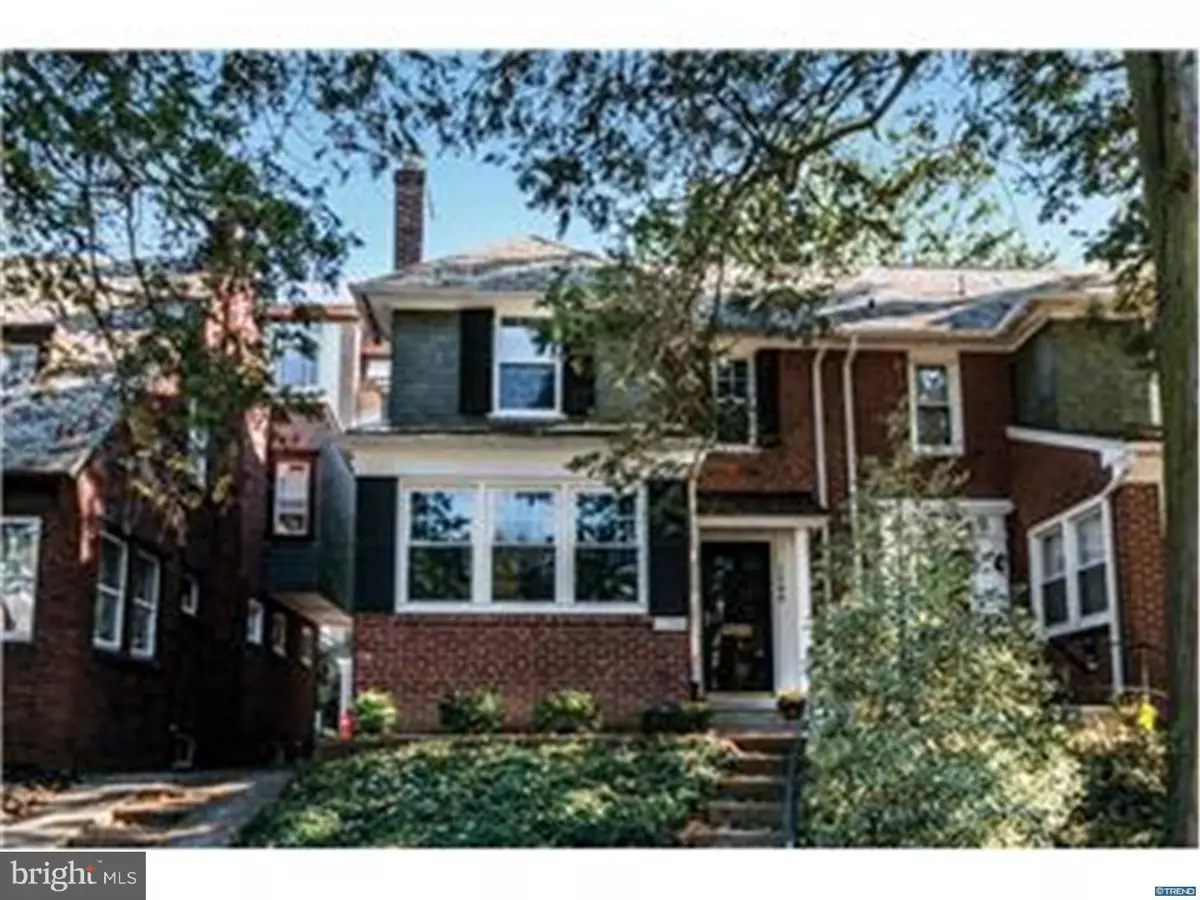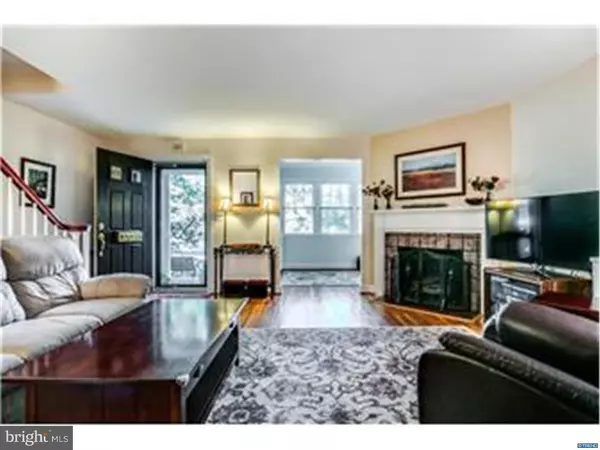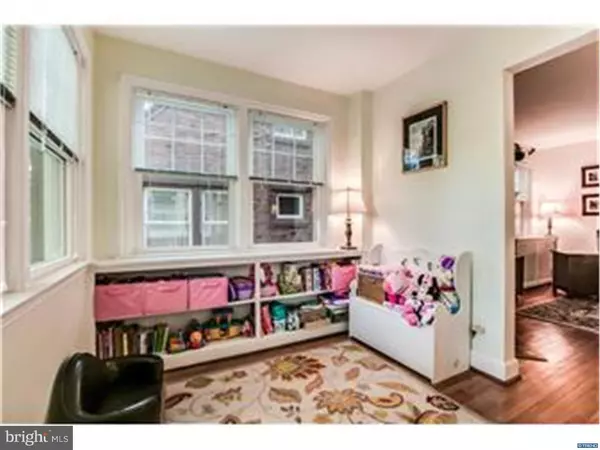$295,000
$309,900
4.8%For more information regarding the value of a property, please contact us for a free consultation.
3 Beds
1 Bath
2,614 Sqft Lot
SOLD DATE : 12/18/2015
Key Details
Sold Price $295,000
Property Type Single Family Home
Sub Type Twin/Semi-Detached
Listing Status Sold
Purchase Type For Sale
Subdivision Trolley Square
MLS Listing ID 1002722458
Sold Date 12/18/15
Style Colonial
Bedrooms 3
Full Baths 1
HOA Y/N N
Originating Board TREND
Year Built 1940
Annual Tax Amount $3,343
Tax Year 2014
Lot Size 2,614 Sqft
Acres 0.06
Lot Dimensions 25X100
Property Description
Great house in a perfect Trolley Square location that you"ll be proud to call home! This 3BD, 1BA semi-detached home with one-car garage and off street parking has lots to offer meticulously maintained, beautiful hardwood floors, spacious rooms & old world charm throughout. A gas fireplace is the highlight of the large living room, the adjacent sunroom offers built-in shelving and an abundance of natural light. The formal dining room has crown & chair rail moulding plus lighted built-in corner cabinet. The bright eat-in kitchen has a garden window, Corian counters with stainless steel prep area and sink, pantry, ceramic tile floor and a door that leads out to the enclosed yard with the perfect combination of wood decking and slate tile. 3 bedrooms including the master bedroom are situated off the second floor landing with large linen closet. Bedroom 3 has access to the second floor porch. A 4 piece bath with classic black and white ceramic tile design completes this level. The walk-out basement offers additional living space, ample storage, quarter bath plus laundry area. Updates include: replacement windows, boiler 2008 and central air 2014, new roof (house & garage) 2013, new sewer & water lines 2009, plus a state of the art security & fire system. Easy commuting to downtown Wilmington or Philadelphia and within walking distance to everything Trolley Square has to offer. This home is sure to please.
Location
State DE
County New Castle
Area Wilmington (30906)
Zoning 26R3
Direction South
Rooms
Other Rooms Living Room, Dining Room, Primary Bedroom, Bedroom 2, Kitchen, Bedroom 1, Other, Attic
Basement Full, Outside Entrance
Interior
Interior Features Butlers Pantry, Ceiling Fan(s), Dining Area
Hot Water Natural Gas
Heating Gas, Radiator
Cooling Central A/C
Flooring Wood, Tile/Brick
Fireplaces Number 1
Fireplaces Type Gas/Propane
Equipment Built-In Range, Dishwasher
Fireplace Y
Appliance Built-In Range, Dishwasher
Heat Source Natural Gas
Laundry Basement
Exterior
Exterior Feature Deck(s)
Garage Spaces 2.0
Water Access N
Roof Type Shingle
Accessibility None
Porch Deck(s)
Total Parking Spaces 2
Garage Y
Building
Lot Description Front Yard, Rear Yard
Story 2
Foundation Stone
Sewer Public Sewer
Water Public
Architectural Style Colonial
Level or Stories 2
New Construction N
Schools
Elementary Schools William C. Lewis Dual Language
Middle Schools Skyline
High Schools Alexis I. Dupont
School District Red Clay Consolidated
Others
Tax ID 2601340132
Ownership Fee Simple
Security Features Security System
Acceptable Financing Conventional, VA, FHA 203(b)
Listing Terms Conventional, VA, FHA 203(b)
Financing Conventional,VA,FHA 203(b)
Read Less Info
Want to know what your home might be worth? Contact us for a FREE valuation!

Our team is ready to help you sell your home for the highest possible price ASAP

Bought with Kevin G A Melloy • Long & Foster Real Estate, Inc.
"My job is to find and attract mastery-based agents to the office, protect the culture, and make sure everyone is happy! "






