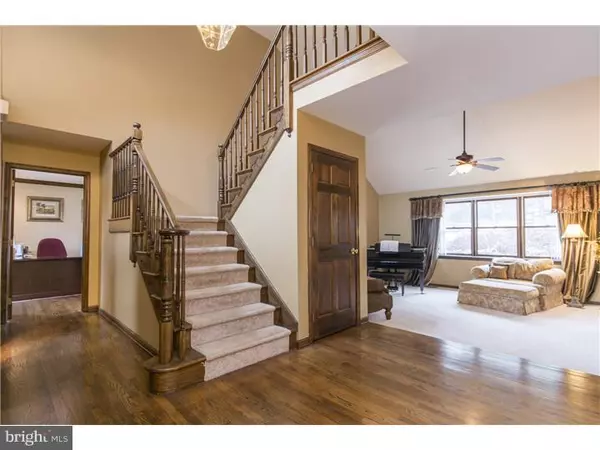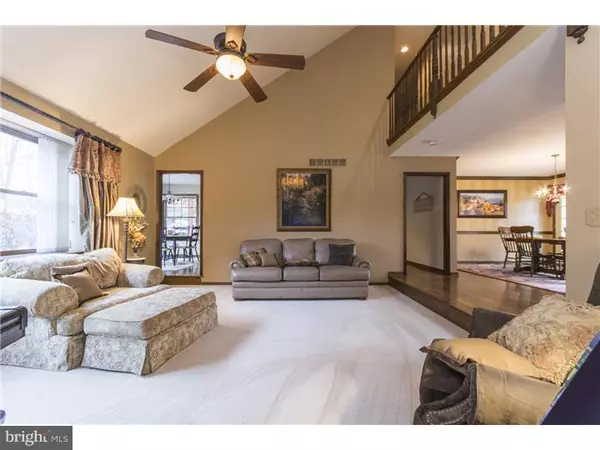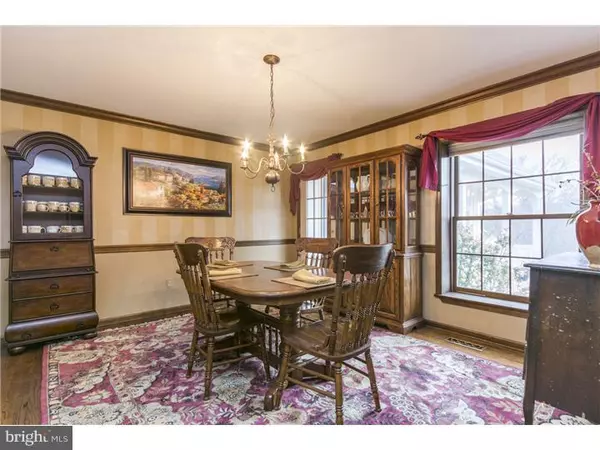$430,000
$550,000
21.8%For more information regarding the value of a property, please contact us for a free consultation.
4 Beds
3 Baths
3,282 SqFt
SOLD DATE : 06/30/2016
Key Details
Sold Price $430,000
Property Type Single Family Home
Sub Type Detached
Listing Status Sold
Purchase Type For Sale
Square Footage 3,282 sqft
Price per Sqft $131
Subdivision Wentworth Estates
MLS Listing ID 1002722868
Sold Date 06/30/16
Style Traditional
Bedrooms 4
Full Baths 2
Half Baths 1
HOA Fees $16/ann
HOA Y/N Y
Abv Grd Liv Area 3,282
Originating Board TREND
Year Built 1989
Annual Tax Amount $8,146
Tax Year 2016
Lot Size 0.579 Acres
Acres 0.58
Lot Dimensions .58
Property Description
Located in highly desirable East Goshen. This Beautiful 4 bedroom 2/1 bath Farmhouse style home with 3 car garage, has it all! MANY updates have been done for you! This home of your dreams is spacious, beautifully redone, and on a quiet cul-de-sac. Wonderfully situated on a large lot in East Goshen and in the Award winning West Chester Area School district. This large and bright home includes an elegant foyer with turned staircase, hardwood floors, granite topped cook's kitchen with breakfast bar and a walk-in pantry, breakfast area, large step down living room, formal dining room with a french door to a covered patio, spacious office with french doors to another deck. Upstairs you will enter the master bedroom through double doors, enjoy this large room with sitting area, round top window, updated master bath with soaking tub, stall shower and walk in closet. On this level you will also find 3 more generously sized bedrooms, hall bath, large closets throughout and an overlook balcony. Sitting privately on .58 acres you and your guests can exit from the over-sized gathering room with stone fireplace, and enjoy the large deck that overlooks the pool, fire-pit and landscaped grounds. This home's open floor plan style is great for everyday living and for elegant entertaining! All the amenities you need in a luxury home. Most recent improvements include, BRAND new 50 yr. Roof (2014), new pool liner and filter, new carpeting, security system, mudroom and more. On one of the most coveted streets in East Goshen, with low taxes. Convenient to shopping, restaurants, parks, schools and downtown. Ask me about rounds at the beautiful Applebrook Course!
Location
State PA
County Chester
Area East Goshen Twp (10353)
Zoning R2
Rooms
Other Rooms Living Room, Dining Room, Primary Bedroom, Bedroom 2, Bedroom 3, Kitchen, Family Room, Bedroom 1, Laundry, Other, Attic
Basement Full
Interior
Interior Features Primary Bath(s), Butlers Pantry, Ceiling Fan(s), Attic/House Fan, WhirlPool/HotTub, Stall Shower, Breakfast Area
Hot Water Electric, Instant Hot Water
Heating Oil, Forced Air
Cooling Central A/C
Flooring Wood, Fully Carpeted, Stone
Fireplaces Number 1
Fireplaces Type Stone
Equipment Oven - Self Cleaning, Dishwasher
Fireplace Y
Appliance Oven - Self Cleaning, Dishwasher
Heat Source Oil
Laundry Main Floor
Exterior
Garage Spaces 6.0
Fence Other
Pool In Ground
Utilities Available Cable TV
Waterfront N
Water Access N
Roof Type Shingle
Accessibility None
Parking Type Attached Garage
Attached Garage 3
Total Parking Spaces 6
Garage Y
Building
Lot Description Cul-de-sac, Front Yard, Rear Yard, SideYard(s)
Story 2
Sewer Public Sewer
Water Public
Architectural Style Traditional
Level or Stories 2
Additional Building Above Grade
Structure Type Cathedral Ceilings
New Construction N
Schools
High Schools West Chester East
School District West Chester Area
Others
HOA Fee Include Common Area Maintenance
Senior Community No
Tax ID 53-04 -0233
Ownership Fee Simple
Acceptable Financing Conventional
Listing Terms Conventional
Financing Conventional
Special Listing Condition Short Sale
Read Less Info
Want to know what your home might be worth? Contact us for a FREE valuation!

Our team is ready to help you sell your home for the highest possible price ASAP

Bought with Bernadette M Krystow • Coldwell Banker Realty

"My job is to find and attract mastery-based agents to the office, protect the culture, and make sure everyone is happy! "






