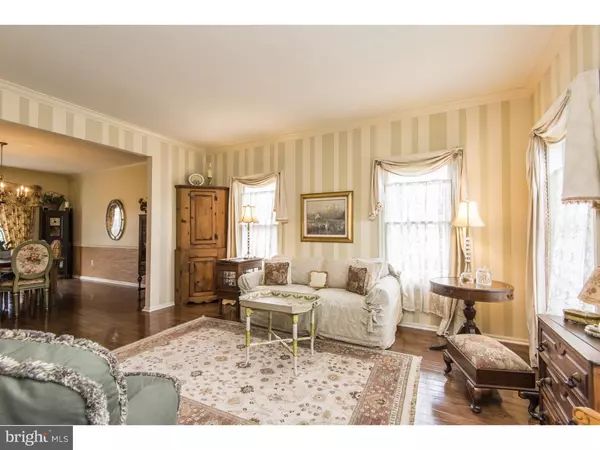$546,000
$549,900
0.7%For more information regarding the value of a property, please contact us for a free consultation.
4 Beds
4 Baths
4,847 SqFt
SOLD DATE : 02/19/2016
Key Details
Sold Price $546,000
Property Type Single Family Home
Sub Type Detached
Listing Status Sold
Purchase Type For Sale
Square Footage 4,847 sqft
Price per Sqft $112
Subdivision Montgomery Lea
MLS Listing ID 1002725124
Sold Date 02/19/16
Style Colonial
Bedrooms 4
Full Baths 3
Half Baths 1
HOA Y/N N
Abv Grd Liv Area 3,647
Originating Board TREND
Year Built 1997
Annual Tax Amount $9,676
Tax Year 2016
Lot Size 0.524 Acres
Acres 0.52
Lot Dimensions 107X234
Property Description
Magnificent center hall colonial in desirable Montgomery Lea's most recent phase. Features include elegant two story formal entry with gleaming hardwood floors, stunning great room with floor to ceiling stone fireplace, wet bar, dramatic cathedral ceilings, gourmet kitchen with natural terra cotta tiled flooring and sliding doors to large rear deck and a newly expanded mudroom/laundry room adjacent to kitchen. Upstairs you will find a spacious main bedroom suite with sitting room, wonderful closet space and an enormous spa-like bathroom, three additional bedrooms; one ensuite and the other with a large Jack and Jill bathroom. This immaculate property also features a spectacular fully finished enormous basement with work out area, putting green, game room and TV area to lounge. A three car garage, nicely sized rear deck for family BBQ's, bluestone walkway to front door, and professional landscaping complete this gem. All in award winning North Penn school district and Windlestrae Park very nearby. Conviently located near many major Routes including 309,63,202 and 611. Don't miss this opportunity to make this special home your own. Truly move in condition and available immediately.
Location
State PA
County Montgomery
Area Montgomery Twp (10646)
Zoning R1
Rooms
Other Rooms Living Room, Dining Room, Primary Bedroom, Bedroom 2, Bedroom 3, Kitchen, Family Room, Bedroom 1, Other
Basement Full, Fully Finished
Interior
Interior Features Primary Bath(s), Kitchen - Island, Butlers Pantry, Kitchen - Eat-In
Hot Water Natural Gas
Heating Gas, Hot Water, Zoned
Cooling Central A/C
Flooring Wood, Tile/Brick
Fireplaces Number 1
Fireplaces Type Stone
Equipment Dishwasher
Fireplace Y
Appliance Dishwasher
Heat Source Natural Gas
Laundry Main Floor
Exterior
Exterior Feature Deck(s)
Parking Features Inside Access
Garage Spaces 6.0
Water Access N
Roof Type Shingle
Accessibility None
Porch Deck(s)
Total Parking Spaces 6
Garage N
Building
Lot Description Level, Front Yard, Rear Yard
Story 2
Sewer Public Sewer
Water Public
Architectural Style Colonial
Level or Stories 2
Additional Building Above Grade, Below Grade
Structure Type High
New Construction N
Schools
High Schools North Penn Senior
School District North Penn
Others
Tax ID 46-00-02581-667
Ownership Fee Simple
Acceptable Financing Conventional
Listing Terms Conventional
Financing Conventional
Read Less Info
Want to know what your home might be worth? Contact us for a FREE valuation!

Our team is ready to help you sell your home for the highest possible price ASAP

Bought with Kevin C Reddington • Coldwell Banker Realty
"My job is to find and attract mastery-based agents to the office, protect the culture, and make sure everyone is happy! "






