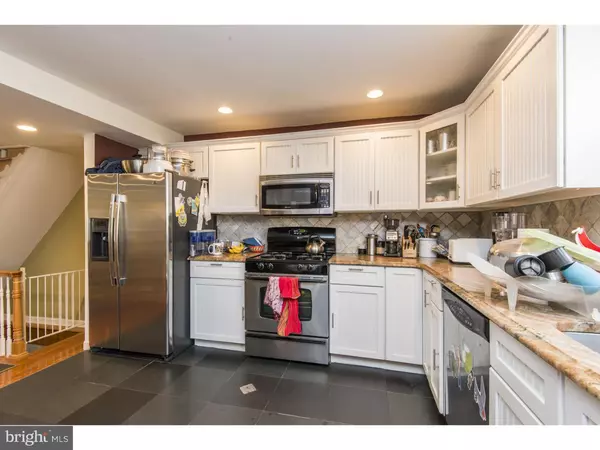$299,000
$289,900
3.1%For more information regarding the value of a property, please contact us for a free consultation.
2 Beds
2 Baths
1,064 SqFt
SOLD DATE : 12/04/2015
Key Details
Sold Price $299,000
Property Type Townhouse
Sub Type Interior Row/Townhouse
Listing Status Sold
Purchase Type For Sale
Square Footage 1,064 sqft
Price per Sqft $281
Subdivision East Passyunk Crossing
MLS Listing ID 1002719650
Sold Date 12/04/15
Style Other
Bedrooms 2
Full Baths 1
Half Baths 1
HOA Y/N N
Abv Grd Liv Area 1,064
Originating Board TREND
Year Built 1925
Annual Tax Amount $2,172
Tax Year 2015
Lot Size 674 Sqft
Acres 0.02
Lot Dimensions 14X46
Property Description
Incredible home in the heart of Passyunk Square! Enter this home to an Open Space with nice size Living Room-Dining room combination. Like to cook and entertain? Continue through to the beautiful kitchen with stainless steel appliances, wood cabinets, granite countertops and ceramic backsplash with quick access to a private fenced-in back patio ? perfect for barbecuing. The second floor offers a large master bedroom, a second bedroom and a 4 Piece massive bathroom featuring a frameless shower door, separate tub, slate floors completed with stone and granite finishes. Need additional space? This home features a full finished basement. The location provides many conveniences, accessible to transit lines making it a Short reasonable commute to any place in the city and only steps to popular eateries, boutiques, shops & coffee houses along Passyunk Ave.
Location
State PA
County Philadelphia
Area 19148 (19148)
Zoning RSA5
Rooms
Other Rooms Living Room, Primary Bedroom, Kitchen, Family Room, Bedroom 1
Basement Full, Fully Finished
Interior
Hot Water Natural Gas
Heating Gas, Forced Air
Cooling Central A/C
Fireplace N
Heat Source Natural Gas
Laundry Basement
Exterior
Water Access N
Accessibility None
Garage N
Building
Story 2
Sewer Public Sewer
Water Public
Architectural Style Other
Level or Stories 2
Additional Building Above Grade
New Construction N
Schools
School District The School District Of Philadelphia
Others
Tax ID 394198560
Ownership Fee Simple
Read Less Info
Want to know what your home might be worth? Contact us for a FREE valuation!

Our team is ready to help you sell your home for the highest possible price ASAP

Bought with Rachel B Rothbard • Coldwell Banker Realty

"My job is to find and attract mastery-based agents to the office, protect the culture, and make sure everyone is happy! "






