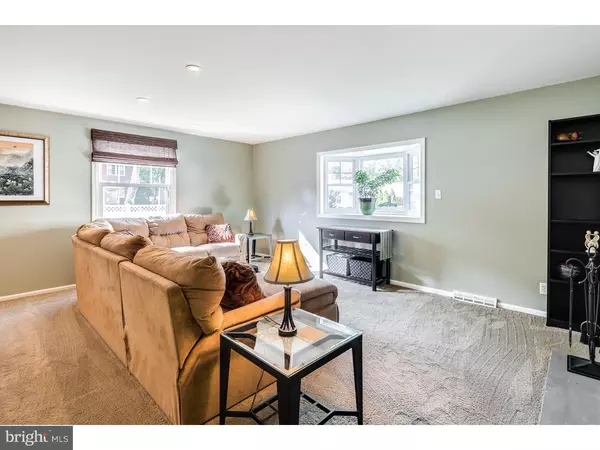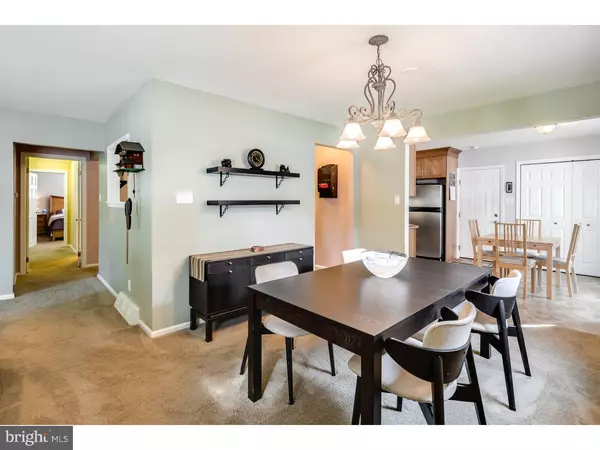$279,000
$279,000
For more information regarding the value of a property, please contact us for a free consultation.
3 Beds
3 Baths
1,752 SqFt
SOLD DATE : 12/23/2015
Key Details
Sold Price $279,000
Property Type Single Family Home
Sub Type Detached
Listing Status Sold
Purchase Type For Sale
Square Footage 1,752 sqft
Price per Sqft $159
Subdivision Willowdale
MLS Listing ID 1002714422
Sold Date 12/23/15
Style Colonial,Ranch/Rambler
Bedrooms 3
Full Baths 2
Half Baths 1
HOA Y/N N
Abv Grd Liv Area 1,752
Originating Board TREND
Year Built 1964
Annual Tax Amount $8,049
Tax Year 2015
Lot Size 0.284 Acres
Acres 0.28
Lot Dimensions 103X120
Property Description
Once in a while a stylish and amazingly updated Willowdale rancher comes on the market ? and that time is NOW! This home starts with plenty of curb appeal ? and doesn't disappoint within. From the charming sheltered front porch you enter into an open airy main living area where fresh neutral tones and splashes of natural sunlight filter throughout. The living room features a bay window and lovely stone fireplace ready for use in the upcoming colder months. The dining room is positioned perfectly in the floorplan to be used as formal or informally as you desire. The fabulous kitchen was beautifully upgraded and redone with maple cabinetry, decorative molding, gorgeous ceramic tile backsplash plus newer stainless appliances. A slider off the eating area opens to a new custom screened porch that is an ideal location for relaxing or enjoying the backyard activities. All three bedrooms, including the master suite, offer large closet space and neutral carpeting (with hardwoods underneath). The master bath was nicely updated with ceramic tile floors and a newer vanity. The main hall bath has also been nicely maintained. The staircase to the lower level was opened up to make it feel more connected to the main floor. Here you will find another level of comfort and lots of space which is currently used as a family room with a handy powder room, plus there is still a sizable unfinished area perfect for storage. The yard is fully fenced and comes with a patio, and if you have a pet, there is a convenient separate fenced section with access to an interior doggie-door! The current owners have lovingly cared for this home and truly made it shine. Just some of the many improvements include a 2 year old roof, built in generator, newer interior doors, 2 sump pumps and french drain, all for the ease of mind of the lucky new owner! Whether you're downsizing or just starting out in this wonderful neighborhood, this home is a rare opportunity to truly have it all!
Location
State NJ
County Camden
Area Cherry Hill Twp (20409)
Zoning RES
Direction Southeast
Rooms
Other Rooms Living Room, Dining Room, Primary Bedroom, Bedroom 2, Kitchen, Family Room, Bedroom 1, Other, Attic
Basement Full, Drainage System
Interior
Interior Features Primary Bath(s), Butlers Pantry, Ceiling Fan(s), Sprinkler System, Stall Shower, Kitchen - Eat-In
Hot Water Natural Gas
Heating Gas, Forced Air
Cooling Central A/C
Flooring Wood, Fully Carpeted, Vinyl, Tile/Brick
Fireplaces Number 1
Fireplaces Type Stone
Equipment Oven - Self Cleaning, Dishwasher, Disposal, Energy Efficient Appliances
Fireplace Y
Window Features Bay/Bow,Energy Efficient,Replacement
Appliance Oven - Self Cleaning, Dishwasher, Disposal, Energy Efficient Appliances
Heat Source Natural Gas
Laundry Main Floor
Exterior
Exterior Feature Patio(s), Porch(es)
Parking Features Inside Access, Garage Door Opener
Garage Spaces 5.0
Fence Other
Utilities Available Cable TV
Water Access N
Roof Type Pitched,Shingle
Accessibility None
Porch Patio(s), Porch(es)
Attached Garage 2
Total Parking Spaces 5
Garage Y
Building
Lot Description Level, Open, Front Yard, Rear Yard, SideYard(s)
Story 1
Foundation Brick/Mortar
Sewer Public Sewer
Water Public
Architectural Style Colonial, Ranch/Rambler
Level or Stories 1
Additional Building Above Grade
New Construction N
Schools
Elementary Schools Bret Harte
Middle Schools Beck
High Schools Cherry Hill High - East
School District Cherry Hill Township Public Schools
Others
Tax ID 09-00525 25-00028
Ownership Fee Simple
Read Less Info
Want to know what your home might be worth? Contact us for a FREE valuation!

Our team is ready to help you sell your home for the highest possible price ASAP

Bought with Leslie S Zaontz • BHHS Fox & Roach-Cherry Hill
"My job is to find and attract mastery-based agents to the office, protect the culture, and make sure everyone is happy! "






