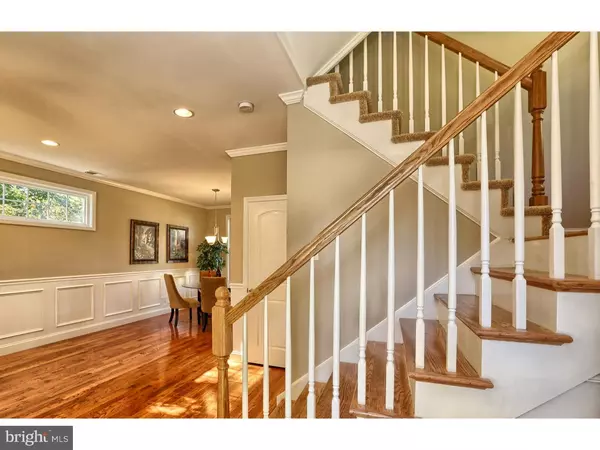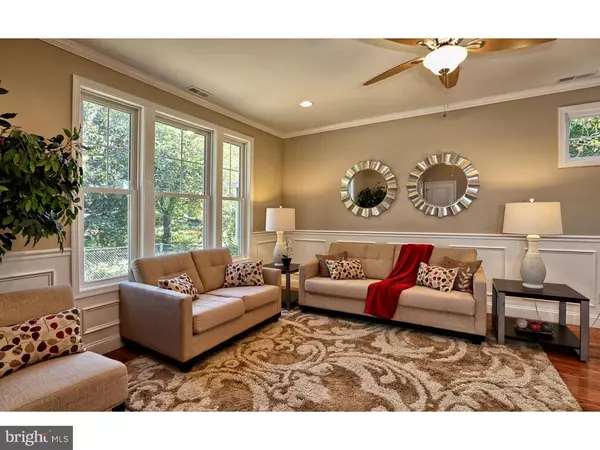$242,500
$244,900
1.0%For more information regarding the value of a property, please contact us for a free consultation.
3 Beds
3 Baths
1,600 SqFt
SOLD DATE : 03/18/2016
Key Details
Sold Price $242,500
Property Type Single Family Home
Sub Type Detached
Listing Status Sold
Purchase Type For Sale
Square Footage 1,600 sqft
Price per Sqft $151
Subdivision None Available
MLS Listing ID 1002717532
Sold Date 03/18/16
Style Colonial
Bedrooms 3
Full Baths 2
Half Baths 1
HOA Y/N N
Abv Grd Liv Area 1,600
Originating Board TREND
Year Built 2015
Annual Tax Amount $156
Tax Year 2015
Lot Size 9,583 Sqft
Acres 0.22
Lot Dimensions 100X97
Property Description
Welcome to this gorgeous brand new home. A charming exterior leads you into the foyer where you will be wowed by the oak staircase. The open concept floor plan lends itself to entertaining, the living room features hardwood flooring recessed lighting and an over-sized triple window which allows for abundant natural light in this space. The dining room also features hardwood flooring custom trim details and is open to the kitchen. A large and gorgeous space the kitchen is complete with custom cabinets with crown molding, stainless steel appliances granite counters and pendant lighting. A slider leads to the large rear yard. Upstairs are 3 spacious bedrooms, the owners suite is complete with a walk in closet and private bath with dual granite vanity. The hall bath is also upgraded with granite. Bedroom 2 is spacious and offers great closet space. A super convenient second floor laundry is also featured. A third floor loft/bedroom offers an abundance of possibility, a stunning vaulted ceiling in this space as well as addition closet space make this area the perfect getaway room, home office, or simply a bedroom that offers enhanced privacy. This remarkable home is ready to move in and boasts features and architectural details not typically found in today's new homes. All this and a North Wilmington location close to downtown Wilmington, Philly and walking distance to shops and restaurants. If you are looking for a brand new home in this area come see something different, an amazing use of space matched with quality construction awaits!
Location
State DE
County New Castle
Area Brandywine (30901)
Zoning NC6.5
Direction North
Rooms
Other Rooms Living Room, Dining Room, Primary Bedroom, Bedroom 2, Kitchen, Bedroom 1, Attic
Interior
Interior Features Primary Bath(s), Kitchen - Island, Ceiling Fan(s), Dining Area
Hot Water Electric
Heating Gas, Forced Air
Cooling Central A/C
Flooring Wood, Fully Carpeted, Tile/Brick
Equipment Oven - Self Cleaning, Dishwasher
Fireplace N
Appliance Oven - Self Cleaning, Dishwasher
Heat Source Natural Gas
Laundry Upper Floor
Exterior
Garage Spaces 3.0
Water Access N
Roof Type Shingle
Accessibility None
Total Parking Spaces 3
Garage N
Building
Story 3+
Foundation Concrete Perimeter
Sewer Public Sewer
Water Public
Architectural Style Colonial
Level or Stories 3+
Additional Building Above Grade
Structure Type Cathedral Ceilings,9'+ Ceilings
New Construction Y
Schools
School District Brandywine
Others
Tax ID 06-071.00-245
Ownership Fee Simple
Acceptable Financing Conventional, VA, FHA 203(b)
Listing Terms Conventional, VA, FHA 203(b)
Financing Conventional,VA,FHA 203(b)
Read Less Info
Want to know what your home might be worth? Contact us for a FREE valuation!

Our team is ready to help you sell your home for the highest possible price ASAP

Bought with James P Rice • Keller Williams Realty Wilmington
"My job is to find and attract mastery-based agents to the office, protect the culture, and make sure everyone is happy! "






