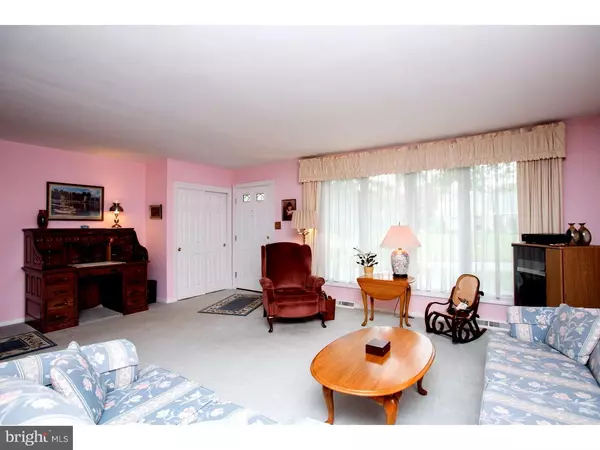$337,500
$336,000
0.4%For more information regarding the value of a property, please contact us for a free consultation.
3 Beds
3 Baths
1,943 SqFt
SOLD DATE : 04/28/2016
Key Details
Sold Price $337,500
Property Type Single Family Home
Sub Type Detached
Listing Status Sold
Purchase Type For Sale
Square Footage 1,943 sqft
Price per Sqft $173
Subdivision Scots Glen
MLS Listing ID 1002709968
Sold Date 04/28/16
Style Colonial,Split Level
Bedrooms 3
Full Baths 2
Half Baths 1
HOA Y/N N
Abv Grd Liv Area 1,943
Originating Board TREND
Year Built 1961
Annual Tax Amount $8,726
Tax Year 2016
Lot Size 0.292 Acres
Acres 0.29
Lot Dimensions 94X132
Property Description
Welcome to this move-in ready solid brick split level in award winning Wallingford/Swarthmore School System. Begin your tour of this 3 bedroom 2.5 bath home in the spacious formal living room which has generous natural light thru the 116" picture window. Beyond the living room is a formal dining room with a view of the private back yard. The adjoining kitchen was completely remodeled with custom solid maple cabinets with a honeywood finish, granite counter top, and porcelain tile floor. The eat in kitchen has an attached peninsula with matching granite counter top. The backsplash in the kitchen is tumble stone tile. Continue your tour up 7 steps to the bedroom level to a master suite with a remodeled (2012) walk-in floor to ceiling tiled shower complete with a corner bench, plus porcelain tiled floor. There are 2 additional bedrooms on this level. They share a hall bathroom, also recently renovated, with a tiled floor and glass door tub with tile to the ceiling. Completing the bedroom level is access to ample storage space in the floored attic above the living room area. Down six steps from the living area is a spacious family room with a floor to ceiling brick fireplace, plus access to a patio and the rear yard. The lower level also contains a remodeled (2011) powder room with tiled floor and corian vanity. There is a separate laundry room/utility room, and direct access to the garage on this level. This corner property has professionally landscaped gardens. The property is within walking distance of the elementary school and to swim club. Easy access to both route 476 and 95, and a 5 minute drive to the Wallingford or Swarthmore Regional train station. Make an appointment today to be the next owner of this well maintained move-in ready home.
Location
State PA
County Delaware
Area Nether Providence Twp (10434)
Zoning RESID
Direction Northwest
Rooms
Other Rooms Living Room, Dining Room, Primary Bedroom, Bedroom 2, Kitchen, Family Room, Bedroom 1, Attic
Basement Unfinished
Interior
Interior Features Primary Bath(s), Kitchen - Island, Ceiling Fan(s), Attic/House Fan, Stall Shower, Kitchen - Eat-In
Hot Water Electric
Heating Oil, Forced Air
Cooling Central A/C
Flooring Fully Carpeted, Vinyl, Tile/Brick
Fireplaces Number 1
Fireplaces Type Brick
Equipment Built-In Range, Oven - Self Cleaning, Dishwasher, Disposal, Energy Efficient Appliances, Built-In Microwave
Fireplace Y
Window Features Energy Efficient,Replacement
Appliance Built-In Range, Oven - Self Cleaning, Dishwasher, Disposal, Energy Efficient Appliances, Built-In Microwave
Heat Source Oil
Laundry Lower Floor
Exterior
Exterior Feature Patio(s)
Parking Features Inside Access, Garage Door Opener
Garage Spaces 4.0
Utilities Available Cable TV
Water Access N
Roof Type Pitched,Shingle
Accessibility None
Porch Patio(s)
Attached Garage 1
Total Parking Spaces 4
Garage Y
Building
Lot Description Corner, Irregular, Level, Open, Front Yard, Rear Yard, SideYard(s)
Story Other
Foundation Brick/Mortar, Crawl Space
Sewer Public Sewer
Water Public
Architectural Style Colonial, Split Level
Level or Stories Other
Additional Building Above Grade
New Construction N
Schools
Elementary Schools Nether Providence
Middle Schools Strath Haven
High Schools Strath Haven
School District Wallingford-Swarthmore
Others
Senior Community No
Tax ID 34-00-01695-00
Ownership Fee Simple
Acceptable Financing Conventional, VA, FHA 203(b)
Listing Terms Conventional, VA, FHA 203(b)
Financing Conventional,VA,FHA 203(b)
Read Less Info
Want to know what your home might be worth? Contact us for a FREE valuation!

Our team is ready to help you sell your home for the highest possible price ASAP

Bought with Thomas L Stewart • Keller Williams Realty Wilmington
"My job is to find and attract mastery-based agents to the office, protect the culture, and make sure everyone is happy! "






