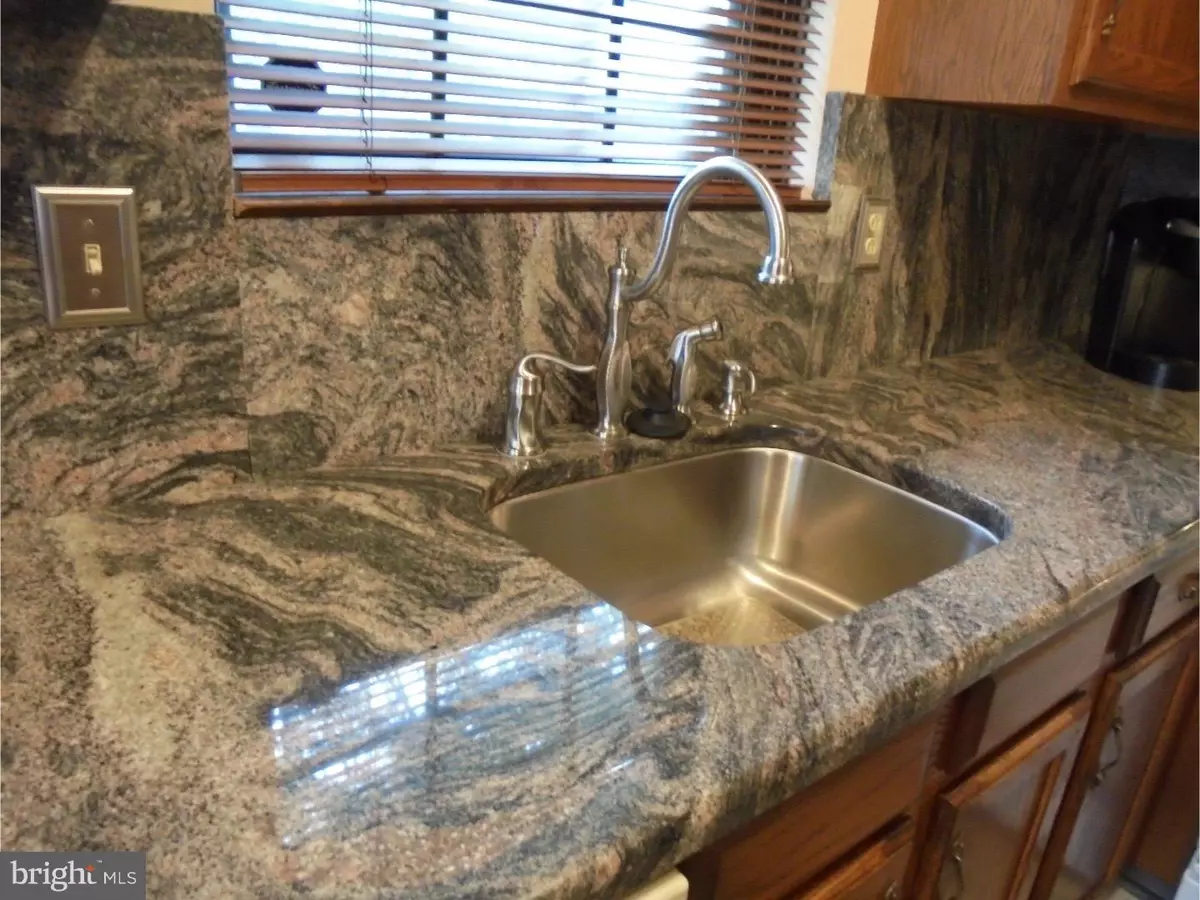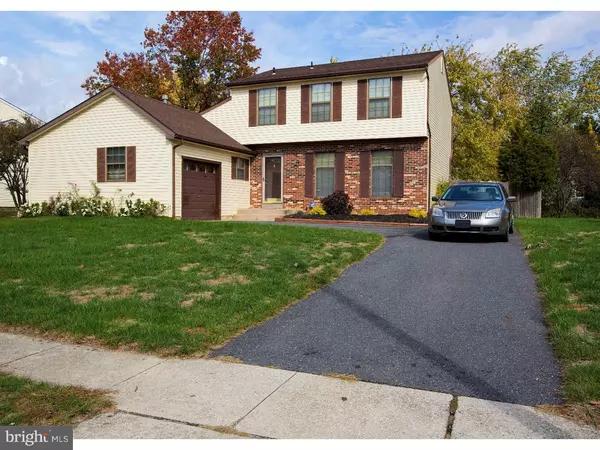$159,999
$159,999
For more information regarding the value of a property, please contact us for a free consultation.
3 Beds
3 Baths
1,822 SqFt
SOLD DATE : 05/16/2016
Key Details
Sold Price $159,999
Property Type Single Family Home
Sub Type Detached
Listing Status Sold
Purchase Type For Sale
Square Footage 1,822 sqft
Price per Sqft $87
Subdivision Avandale West
MLS Listing ID 1002710372
Sold Date 05/16/16
Style Colonial
Bedrooms 3
Full Baths 2
Half Baths 1
HOA Y/N N
Abv Grd Liv Area 1,822
Originating Board TREND
Year Built 1986
Annual Tax Amount $6,013
Tax Year 2015
Lot Size 10,019 Sqft
Acres 0.23
Lot Dimensions 60X150
Property Description
Welcome to 21 Berwick Ave located in Avandale West, Winslow Township. Come and see this nice home, located in a nice neighborhood. The development is located near the areas amenities, shopping district and is easily accessible to both the Jersey Shore and Philly, having direct access to the areas highways. The home itself has the Brick/vinyl exterior combo, upgraded roof with dimensional asphalt shingles as well as a generously proportioned fenced yard. Home has a side entry garage and asphalt driveway. Inside, please take note of the upgrades. The kitchen boasts gorgeous GRANITE COUNTER TOPS. The baths are also upgraded with TILE FLOORS, PEDISTAL SINKS new vanities and fixtures. The main bath has a Jetted tub with marble tile surround. The master bath has tile floor and stand up shower. The step down family room is graced with a wall length, wood burning fireplace great for the upcoming cold weather. There is a lower floor laundry, just off the garage. Fresh pain and new carpet round out this fresh new listing!! Come and see!!
Location
State NJ
County Camden
Area Winslow Twp (20436)
Zoning RL
Rooms
Other Rooms Living Room, Dining Room, Primary Bedroom, Bedroom 2, Kitchen, Family Room, Bedroom 1, Laundry, Attic
Interior
Interior Features Primary Bath(s), Butlers Pantry, Kitchen - Eat-In
Hot Water Natural Gas
Heating Gas, Forced Air
Cooling Central A/C
Flooring Fully Carpeted, Vinyl, Tile/Brick
Fireplaces Number 1
Fireplaces Type Brick
Equipment Built-In Range, Dishwasher, Refrigerator, Built-In Microwave
Fireplace Y
Appliance Built-In Range, Dishwasher, Refrigerator, Built-In Microwave
Heat Source Natural Gas
Laundry Main Floor
Exterior
Parking Features Inside Access
Garage Spaces 3.0
Water Access N
Roof Type Pitched,Shingle
Accessibility None
Attached Garage 1
Total Parking Spaces 3
Garage Y
Building
Lot Description Level, Front Yard, Rear Yard, SideYard(s)
Story 2
Foundation Brick/Mortar
Sewer Public Sewer
Water Public
Architectural Style Colonial
Level or Stories 2
Additional Building Above Grade
New Construction N
Schools
Middle Schools Winslow Township
High Schools Winslow Township
School District Winslow Township Public Schools
Others
Tax ID 36-12605-00008
Ownership Fee Simple
Acceptable Financing Conventional, VA, FHA 203(b)
Listing Terms Conventional, VA, FHA 203(b)
Financing Conventional,VA,FHA 203(b)
Read Less Info
Want to know what your home might be worth? Contact us for a FREE valuation!

Our team is ready to help you sell your home for the highest possible price ASAP

Bought with Scott Kompa • RE/MAX Preferred - Mullica Hill
"My job is to find and attract mastery-based agents to the office, protect the culture, and make sure everyone is happy! "






