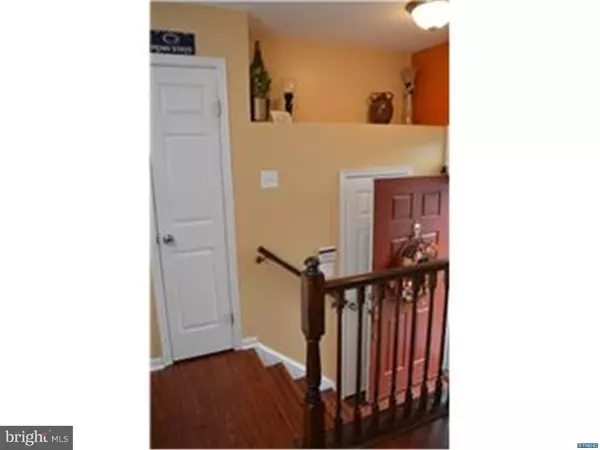$159,900
$159,900
For more information regarding the value of a property, please contact us for a free consultation.
2 Beds
2 Baths
1,425 SqFt
SOLD DATE : 01/29/2016
Key Details
Sold Price $159,900
Property Type Townhouse
Sub Type Interior Row/Townhouse
Listing Status Sold
Purchase Type For Sale
Square Footage 1,425 sqft
Price per Sqft $112
Subdivision Pinewoods
MLS Listing ID 1002709112
Sold Date 01/29/16
Style Traditional
Bedrooms 2
Full Baths 1
Half Baths 1
HOA Fees $6/ann
HOA Y/N Y
Abv Grd Liv Area 1,425
Originating Board TREND
Year Built 1990
Annual Tax Amount $1,372
Tax Year 2015
Lot Size 2,614 Sqft
Acres 0.06
Lot Dimensions 19 X 141
Property Description
Part of the expansive Pinewoods community, this nicely updated, move-in-ready, 3-story townhome offers a lot of living space and features an open floor plan on the main level. You will delight in the many benefits this home has to offer, including: new light fixtures throughout the interior and exterior, updated bathrooms, updated bedroom vanity, recently sealed driveway, recently painted trim, refinished wood surfaces, and updated electrical sockets and switches! Immediate features include handsome laminate flooring throughout the main and lower level and a generously updated kitchen adorned with beautiful new countertops, easy-clean backsplash, a snack bar, upgraded appliances, and a new oversized kitchen sink and faucet. In addition, freshened walls and ceilings add to the appeal of this home. Upstairs, the master bedroom features a private vanity, two closets and direct access to the shared hall bath. An additional bedroom with a sizable walk-in closet complete the upper level. The lower level provides a spacious family room and an equally sizable utility room plumbed for an additional bathroom. This level is a walk-out that opens to a flagstone patio and fenced yard with a large grove of trees as a backdrop. The close proximity to shopping, dining, parks, and major highways are additional reasons for you to make 137 Armerina Drive your new home.
Location
State DE
County New Castle
Area Newark/Glasgow (30905)
Zoning NCTH
Rooms
Other Rooms Living Room, Primary Bedroom, Kitchen, Family Room, Bedroom 1, Attic
Basement Full
Interior
Interior Features Kitchen - Eat-In
Hot Water Natural Gas
Heating Gas, Forced Air
Cooling Central A/C
Flooring Fully Carpeted
Equipment Built-In Range, Dishwasher, Disposal
Fireplace N
Appliance Built-In Range, Dishwasher, Disposal
Heat Source Natural Gas
Laundry Lower Floor
Exterior
Exterior Feature Patio(s)
Utilities Available Cable TV
Water Access N
Roof Type Pitched
Accessibility None
Porch Patio(s)
Garage N
Building
Lot Description Level, Rear Yard
Story 2
Foundation Slab
Sewer Public Sewer
Water Public
Architectural Style Traditional
Level or Stories 2
Additional Building Above Grade
New Construction N
Schools
Elementary Schools Keene
Middle Schools Gauger-Cobbs
High Schools Glasgow
School District Christina
Others
HOA Fee Include Common Area Maintenance,Snow Removal
Tax ID 11-028.40-282
Ownership Fee Simple
Security Features Security System
Acceptable Financing Conventional, VA, FHA 203(b)
Listing Terms Conventional, VA, FHA 203(b)
Financing Conventional,VA,FHA 203(b)
Read Less Info
Want to know what your home might be worth? Contact us for a FREE valuation!

Our team is ready to help you sell your home for the highest possible price ASAP

Bought with Dale Jackson • Patterson-Schwartz-Newark

"My job is to find and attract mastery-based agents to the office, protect the culture, and make sure everyone is happy! "






