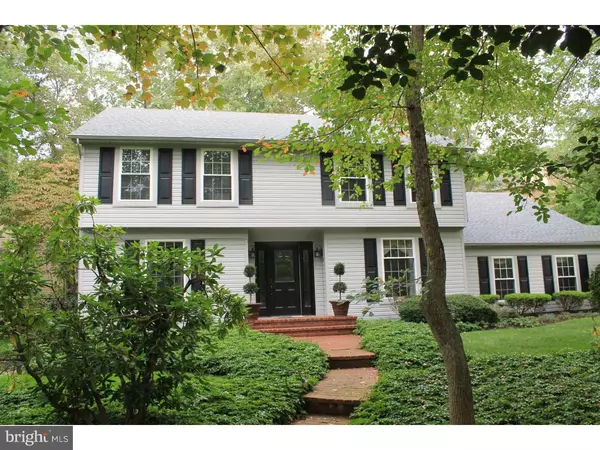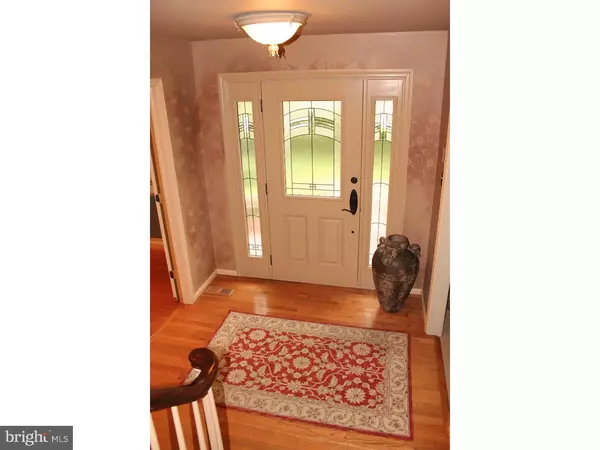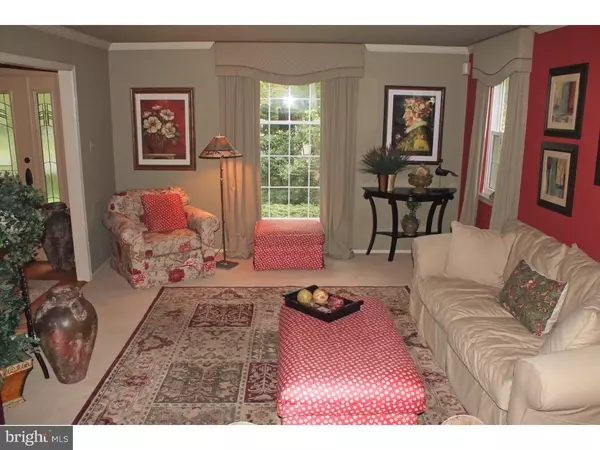$450,000
$459,900
2.2%For more information regarding the value of a property, please contact us for a free consultation.
4 Beds
3 Baths
3,244 SqFt
SOLD DATE : 12/18/2015
Key Details
Sold Price $450,000
Property Type Single Family Home
Sub Type Detached
Listing Status Sold
Purchase Type For Sale
Square Footage 3,244 sqft
Price per Sqft $138
Subdivision Lost Tree
MLS Listing ID 1002709210
Sold Date 12/18/15
Style Colonial,Contemporary
Bedrooms 4
Full Baths 2
Half Baths 1
HOA Y/N N
Abv Grd Liv Area 3,244
Originating Board TREND
Year Built 1979
Annual Tax Amount $10,880
Tax Year 2015
Lot Size 0.344 Acres
Acres 0.34
Lot Dimensions 0X0
Property Description
Absolutely exquisite 4BD, 2.5BA updated throughout! Fabulous gourmet kitchen w/hardwood floors, custom cabinets, commercial Wolf 6 burner range w/pot filler, convection wall oven w/Sabbath setting, Microwave & warming drawer, granite counters, CT backsplash, farmhouse sink, under cabinet lighting, Subzero refrigerator, all SS appliances, slider to newer 2 tier Trex deck. Comfy living room w/crown molding, custom Wt's & french doors to family room w/beautiful custom built-ins surround fireplace. Dining room w/hardwood floors, crown molding, chair rail & wainscoting. 21' x 20' Bonus/Entertainment rm features; Wet bar w/plenty of cabinets & Corian counter. Master bedroom w/His & Her walk-in closets, newer master bath w/double sink vanity & granite counter, CT shower w/frameless door. Newer hall bath & 3 additional generous sized bedrooms complete second floor. 2 car side entry garage. Additional updates include; Vinyl siding (2yrs), windows (6 yrs.), Roof (3yrs), Heater (1/15), C/A (5 yrs), hot water heater (1 yr).
Location
State NJ
County Camden
Area Voorhees Twp (20434)
Zoning 100A
Rooms
Other Rooms Living Room, Dining Room, Primary Bedroom, Bedroom 2, Bedroom 3, Kitchen, Family Room, Bedroom 1, Laundry, Other, Attic
Interior
Interior Features Primary Bath(s), Ceiling Fan(s), Attic/House Fan, Wet/Dry Bar, Kitchen - Eat-In
Hot Water Natural Gas
Heating Gas, Forced Air, Energy Star Heating System
Cooling Central A/C
Flooring Wood, Fully Carpeted, Tile/Brick
Fireplaces Number 1
Equipment Oven - Wall, Oven - Self Cleaning, Commercial Range, Dishwasher, Refrigerator, Disposal, Built-In Microwave
Fireplace Y
Window Features Energy Efficient
Appliance Oven - Wall, Oven - Self Cleaning, Commercial Range, Dishwasher, Refrigerator, Disposal, Built-In Microwave
Heat Source Natural Gas
Laundry Upper Floor
Exterior
Exterior Feature Deck(s)
Parking Features Inside Access, Garage Door Opener
Garage Spaces 2.0
Fence Other
Utilities Available Cable TV
Water Access N
Roof Type Shingle
Accessibility None
Porch Deck(s)
Attached Garage 2
Total Parking Spaces 2
Garage Y
Building
Lot Description Corner, Rear Yard
Story 2
Sewer Public Sewer
Water Public
Architectural Style Colonial, Contemporary
Level or Stories 2
Additional Building Above Grade
New Construction N
Schools
Elementary Schools Edward T Hamilton
Middle Schools Voorhees
School District Voorhees Township Board Of Education
Others
Tax ID 34-00202 09-00002
Ownership Fee Simple
Acceptable Financing Conventional
Listing Terms Conventional
Financing Conventional
Read Less Info
Want to know what your home might be worth? Contact us for a FREE valuation!

Our team is ready to help you sell your home for the highest possible price ASAP

Bought with Carol A Minghenelli • BHHS Fox & Roach-Marlton
"My job is to find and attract mastery-based agents to the office, protect the culture, and make sure everyone is happy! "






