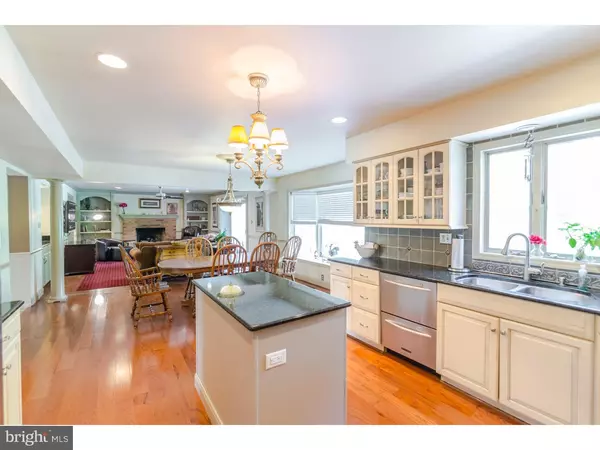$610,000
$625,000
2.4%For more information regarding the value of a property, please contact us for a free consultation.
4 Beds
3 Baths
3,358 SqFt
SOLD DATE : 02/25/2016
Key Details
Sold Price $610,000
Property Type Single Family Home
Sub Type Detached
Listing Status Sold
Purchase Type For Sale
Square Footage 3,358 sqft
Price per Sqft $181
Subdivision None Available
MLS Listing ID 1002690314
Sold Date 02/25/16
Style Colonial
Bedrooms 4
Full Baths 2
Half Baths 1
HOA Y/N N
Abv Grd Liv Area 3,358
Originating Board TREND
Year Built 1987
Annual Tax Amount $8,853
Tax Year 2016
Lot Size 0.850 Acres
Acres 0.85
Lot Dimensions 154
Property Description
This colonial situated on over half an acre in the desirable Chatham Estates section of Blue Bell has it all and won't last long! Enter through the the brilliant red, double doors onto the newly installed terracotta tiled foyer. The grandness of the foyer allows you to greet guests and grab coats without being crowded. The gracious open floor plan doesn't end there! The large and bright eat-in kitchen boasts 4" plank hardwood floors, custom cabinets, granite countertops, and stainless steel appliances. Other stainless steal appliance upgrades that are hard to find elsewhere include a double drawer dishwasher, a warming drawer, and a trash compactor! The oversized laundry/mudroom is adjacent to the kitchen and includes full sized washer and dryer, a much coveted laundry shoot, a desk area, as well as the pantry. Mudroom also provides inside access to the sought after three car garage with upgrades of it's own-- A recently laid concrete slab, newly installed drywall and fresh coat of paint. Fam room is a located on other side of the open concept kitchen and features large wet bar, hardwood floors, brick fireplace with custom built-in book shelves and sliding door access to the oversized 20X15, low maintenance, Trex deck and massive brick patio. Formal living and dining rooms complete the main floor and both showcase double french doors. Upstairs you'll find the three bedrooms and an updated four piece hall bath as well as the master suite which includes the master bath with soaking tub, a sitting room and his&hers walk-in closets. Fully finished lower level finishes off the home and adds valuable flex space to make your own! Don't overlook the neutral paint colors and detailed crown moldings in just about every room. Recent upgrades include: Anderson windows, new roof, and oversized gutters that were installed two years ago. The hot water heater was replaced in 2012. The heating and cooling units are serviced annually and were installed in 2005. Outdoor lighting was been upgraded and adds to the curb appeal of your new home. The gazebo and swing set are included in the sale of the property. All home inspection and stucco repairs have been completed. See attached updated seller's disclosure and all reports with photos.
Location
State PA
County Montgomery
Area Whitpain Twp (10666)
Zoning R1
Rooms
Other Rooms Living Room, Dining Room, Primary Bedroom, Bedroom 2, Bedroom 3, Kitchen, Family Room, Bedroom 1, Laundry, Other, Attic
Basement Full
Interior
Interior Features Primary Bath(s), Kitchen - Island, Butlers Pantry, Skylight(s), Ceiling Fan(s), Attic/House Fan, WhirlPool/HotTub, Dining Area
Hot Water Electric
Heating Oil, Electric, Heat Pump - Electric BackUp, Forced Air
Cooling Central A/C
Flooring Wood, Fully Carpeted, Vinyl, Tile/Brick
Fireplaces Number 1
Fireplaces Type Brick, Gas/Propane
Equipment Dishwasher, Trash Compactor
Fireplace Y
Appliance Dishwasher, Trash Compactor
Heat Source Oil, Electric
Laundry Main Floor
Exterior
Exterior Feature Deck(s), Patio(s)
Garage Inside Access
Garage Spaces 6.0
Water Access N
Roof Type Pitched,Shingle
Accessibility None
Porch Deck(s), Patio(s)
Attached Garage 3
Total Parking Spaces 6
Garage Y
Building
Lot Description Corner, Level
Story 2
Foundation Concrete Perimeter
Sewer Public Sewer
Water Public
Architectural Style Colonial
Level or Stories 2
Additional Building Above Grade
New Construction N
Schools
School District Wissahickon
Others
Tax ID 66-00-08477-241
Ownership Fee Simple
Security Features Security System
Read Less Info
Want to know what your home might be worth? Contact us for a FREE valuation!

Our team is ready to help you sell your home for the highest possible price ASAP

Bought with Jeffrey J Falterbauer • Keller Williams Real Estate-Montgomeryville

"My job is to find and attract mastery-based agents to the office, protect the culture, and make sure everyone is happy! "






