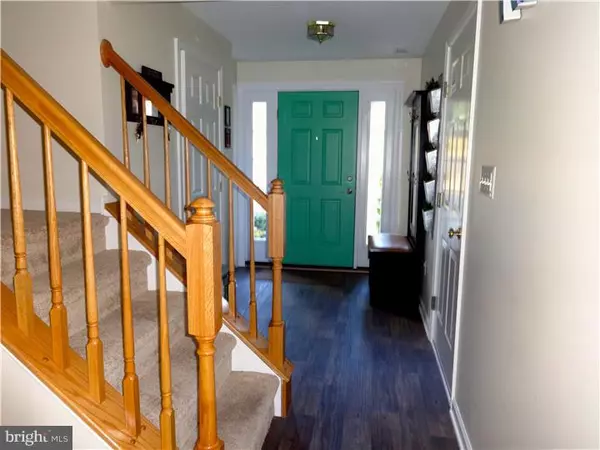$282,500
$289,900
2.6%For more information regarding the value of a property, please contact us for a free consultation.
3 Beds
3 Baths
2,000 SqFt
SOLD DATE : 10/15/2015
Key Details
Sold Price $282,500
Property Type Townhouse
Sub Type Interior Row/Townhouse
Listing Status Sold
Purchase Type For Sale
Square Footage 2,000 sqft
Price per Sqft $141
Subdivision Village Of Fern H
MLS Listing ID 1002682986
Sold Date 10/15/15
Style Colonial
Bedrooms 3
Full Baths 2
Half Baths 1
HOA Fees $50/mo
HOA Y/N Y
Abv Grd Liv Area 2,000
Originating Board TREND
Year Built 2002
Annual Tax Amount $4,055
Tax Year 2015
Lot Size 760 Sqft
Acres 0.02
Lot Dimensions 0X0
Property Description
Located just outside the Borough in an enclave of 6 town homes, this expanded townhouse offers 3 full levels of living space; offering upgrades & features typically found in more expensive or custom homes & has been lovingly maintained & upgraded by the current owners. The floor plan features an additional Morning Room/Sun Room off the Kitchen with 160 Sq. Ft. added to all 3 levels - the Family Room & Master Bedroom have the additional 160 Sq. Ft. on the other floors. Entering the house on the lowest level you will come through the new front door with 5 panel glass side lights either side. The large entry foyer has wood laminate flooring, coat closet, access to the 1 car attached garage & a powder room. The incredible light you experience is coming from the family room's 3 large windows & door leading to the full deck on this level. The Family Room offers newer neutral carpeting & a gas fireplace. On this level you also have a storage closet, laundry area, gas hot water heater & heat pump. The Main Level offers incredible flexibility in it's open floor plan. This level features hardwood floor in the Eat-In Kitchen, Dining Area & Sun Room w/neutral carpet extending from the stairs on all 3 levels into the Great Room & in all 3 Bedrooms. The open Kitchen boasts granite counter tops & island w/breakfast bar, pantry, newer stainless steel Frigidaire refrigerator, new dishwasher, ceramic top SCO & microwave. There is an area off the kitchen that can be used as casual or formal dining as well as the additional space offered by the Sun Room with it's expansive wall of windows which again make this whole space very light, bright & welcoming. The Great Room again offers flexible space - you could use part as a formal dining space & have more than enough room for formal living space. There is a custom built storage bench w/cushion in the nook area. This room is again very light & bright given the 3 large windows on the front wall. 3rd floor or bedroom level offers a huge master bedroom w/3 large windows & a walk in closet. A huge en-suite bathroom boasts a large stall shower, double vanity, slate look laminate flooring & window. The two other bedrooms are a good size & the hall bathroom has slate look flooring, full ceramic tile bath/shower, & attic access. This home offers easy low maintenance living. Low taxes & Assoc fee, Minutes from fabulous WC borough, 1 block from gorgeous W. Goshen Park. Money Magazines #10 BEST TOWN in America - come see why for yourself!
Location
State PA
County Chester
Area West Goshen Twp (10352)
Zoning R3
Rooms
Other Rooms Living Room, Dining Room, Primary Bedroom, Bedroom 2, Kitchen, Family Room, Bedroom 1, Laundry, Other, Attic
Basement Full, Fully Finished
Interior
Interior Features Primary Bath(s), Kitchen - Island, Butlers Pantry, Stall Shower, Kitchen - Eat-In
Hot Water Natural Gas
Heating Gas, Forced Air
Cooling Central A/C
Flooring Wood, Fully Carpeted, Vinyl
Fireplaces Number 1
Fireplaces Type Gas/Propane
Equipment Built-In Range, Oven - Self Cleaning, Dishwasher, Disposal, Built-In Microwave
Fireplace Y
Appliance Built-In Range, Oven - Self Cleaning, Dishwasher, Disposal, Built-In Microwave
Heat Source Natural Gas
Laundry Lower Floor
Exterior
Exterior Feature Deck(s)
Garage Spaces 2.0
Waterfront N
Water Access N
Roof Type Pitched
Accessibility None
Porch Deck(s)
Parking Type Attached Garage
Attached Garage 1
Total Parking Spaces 2
Garage Y
Building
Lot Description Level
Story 3+
Foundation Slab
Sewer Public Sewer
Water Public
Architectural Style Colonial
Level or Stories 3+
Additional Building Above Grade
New Construction N
Schools
Elementary Schools Fern Hill
Middle Schools Peirce
High Schools B. Reed Henderson
School District West Chester Area
Others
HOA Fee Include Common Area Maintenance,Lawn Maintenance,Snow Removal
Tax ID 52-03 -0174.01R0
Ownership Fee Simple
Acceptable Financing Conventional, VA, Assumption, FHA 203(k)
Listing Terms Conventional, VA, Assumption, FHA 203(k)
Financing Conventional,VA,Assumption,FHA 203(k)
Read Less Info
Want to know what your home might be worth? Contact us for a FREE valuation!

Our team is ready to help you sell your home for the highest possible price ASAP

Bought with Janine M McVeigh • Christopher Real Estate Services

"My job is to find and attract mastery-based agents to the office, protect the culture, and make sure everyone is happy! "






