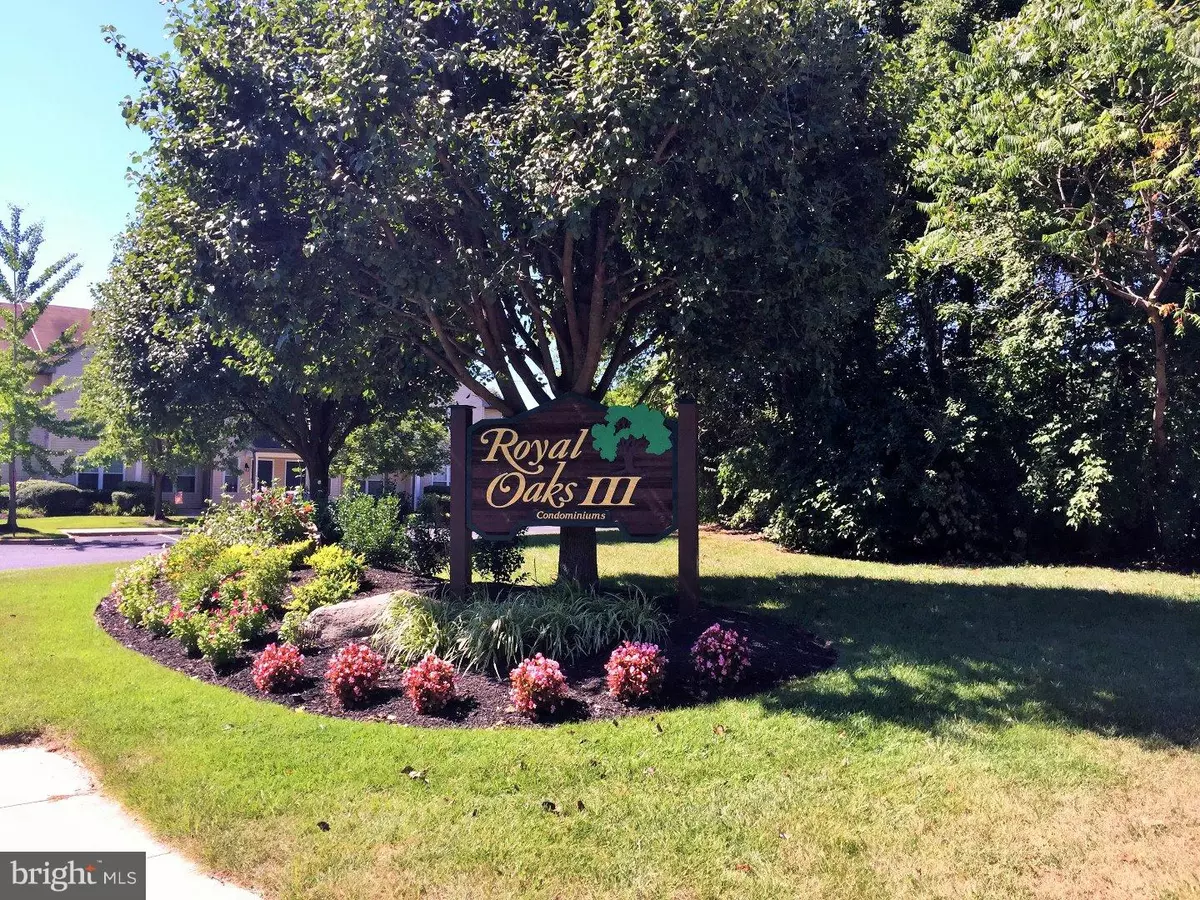$123,000
$123,900
0.7%For more information regarding the value of a property, please contact us for a free consultation.
3 Beds
1 Bath
1,146 SqFt
SOLD DATE : 12/04/2015
Key Details
Sold Price $123,000
Property Type Single Family Home
Sub Type Unit/Flat/Apartment
Listing Status Sold
Purchase Type For Sale
Square Footage 1,146 sqft
Price per Sqft $107
Subdivision Royal Oaks
MLS Listing ID 1002684338
Sold Date 12/04/15
Style Other
Bedrooms 3
Full Baths 1
HOA Fees $170/mo
HOA Y/N Y
Abv Grd Liv Area 1,146
Originating Board TREND
Year Built 1992
Annual Tax Amount $4,061
Tax Year 2015
Lot Dimensions CONDO
Property Description
This spacious 3 bedroom upper condo is move in ready and located in the desired Royal Oaks community. Upon entering the home you are greeted to the family room with vaulted ceilings, sliding glass doors that open up to a balcony with a quiet wooded view. There is plenty of room for entertaining in the dinning room that opens up to the family room. Your kitchen includes ceramic tile flooring dishwasher, new electric oven range and microwave. There is a laundry room with washer and dryer included and newer water heater (2013) . The master bedroom has vaulted ceilings walk in closet and has access to the full bath. You will also find 2 more spacious bedrooms. This home is move in ready with the following upgrades A.C installed 2012, stove 2014, water heater 2013 and all new windows(2015) through out! Washer/Dryer (2014) Make sure to check out this hard to find 3 bedroom condo that is priced to sell.
Location
State NJ
County Gloucester
Area Mantua Twp (20810)
Zoning RES
Rooms
Other Rooms Living Room, Dining Room, Primary Bedroom, Bedroom 2, Kitchen, Family Room, Bedroom 1
Interior
Interior Features Ceiling Fan(s)
Hot Water Electric
Heating Electric
Cooling Central A/C
Flooring Fully Carpeted, Tile/Brick
Equipment Dishwasher, Disposal
Fireplace N
Window Features Energy Efficient,Replacement
Appliance Dishwasher, Disposal
Heat Source Electric
Laundry Main Floor
Exterior
Exterior Feature Balcony
Utilities Available Cable TV
Water Access N
Accessibility None
Porch Balcony
Garage N
Building
Sewer Public Sewer
Water Public
Architectural Style Other
Additional Building Above Grade
Structure Type Cathedral Ceilings
New Construction N
Schools
Middle Schools Clearview Regional
High Schools Clearview Regional
School District Clearview Regional Schools
Others
HOA Fee Include Ext Bldg Maint,Snow Removal,Trash
Tax ID 10-00037-00004-C028
Ownership Condominium
Read Less Info
Want to know what your home might be worth? Contact us for a FREE valuation!

Our team is ready to help you sell your home for the highest possible price ASAP

Bought with Matthew F. Coppolino • BHHS Fox & Roach-Washington-Gloucester
"My job is to find and attract mastery-based agents to the office, protect the culture, and make sure everyone is happy! "






