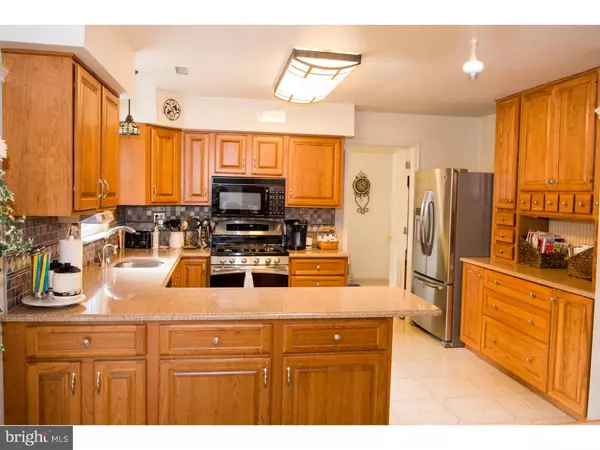$460,000
$450,000
2.2%For more information regarding the value of a property, please contact us for a free consultation.
4 Beds
3 Baths
3,806 SqFt
SOLD DATE : 05/06/2016
Key Details
Sold Price $460,000
Property Type Single Family Home
Sub Type Detached
Listing Status Sold
Purchase Type For Sale
Square Footage 3,806 sqft
Price per Sqft $120
Subdivision Gwyneddeer
MLS Listing ID 1002682132
Sold Date 05/06/16
Style Colonial
Bedrooms 4
Full Baths 2
Half Baths 1
HOA Y/N N
Abv Grd Liv Area 2,906
Originating Board TREND
Year Built 1984
Annual Tax Amount $6,753
Tax Year 2016
Lot Size 0.401 Acres
Acres 0.4
Lot Dimensions 102
Property Description
Excellent opportunity to own a large 4 BR, 2.5 BA single home ready to SELL! MOTIVATED sellers looking for a quick sale, willing to accept a substantial sellers assist that buyers can use for their own personal decorating ideas. Entering the foyer you are greeted by a fabulous new staircase with walnut stained pine treads, oriental carpet runner with brass stays, oak railing with twisted wrought iron spindles, hardwood floors and wainscoting. Enjoy the living/sitting room with bay window leading to a private study with a french door entrance. To the right is a large formal dining room with french doors and bay window. Follow through to a spacious kitchen and breakfast area. The kitchen has new granite, resurfaced cabinets with a light cherry stain and brushed nickel hardware, stone back splash, stainless steel Maytag dishwasher and new GE Profile 5 burner gas stove with a double oven. The breakfast room features a gray textured wall finish with decorative molding, a 60 inch counter top table with seating for 12 and newer patio door leading out to a new very large stamped concrete patio overlooking a private yard with a refreshing pool surrounded by several low maintenance perennial flower gardens and a pond. Back inside the family room boasts a brick wood burning fireplace, side custom book cabinets and berber carpet. The first floor also includes a hall bath with an updated vanity and beautiful corner cabinet and a spacious laundry area with full height pantry cabinets. Upstairs you will find the grand master bedroom complete with two walk-in closets and master bath with vaulted ceiling and skylight. The second floor also has three more large bedrooms and a hall bath. The basement is finished with an entertainment area and game room on one side and a very large storage area on the other. The stately full brick front of the home is meticulously landscaped. New vinyl siding surround the sides and back, with three dimensional architectural shingles on the roof. The property also includes two sheds for outdoor storage. Located close to Merck, the turnpike, Rt 309, numerous restaurants, grocery stores and shopping areas.
Location
State PA
County Montgomery
Area Upper Gwynedd Twp (10656)
Zoning R2
Rooms
Other Rooms Living Room, Dining Room, Primary Bedroom, Bedroom 2, Bedroom 3, Kitchen, Family Room, Bedroom 1, Other, Attic
Basement Full, Fully Finished
Interior
Interior Features Primary Bath(s), Kitchen - Island, Butlers Pantry, Skylight(s), Ceiling Fan(s), Stall Shower, Dining Area
Hot Water Natural Gas
Heating Gas, Forced Air
Cooling Central A/C
Flooring Wood, Fully Carpeted, Vinyl, Tile/Brick
Fireplaces Number 1
Fireplaces Type Brick
Equipment Oven - Double, Oven - Self Cleaning, Dishwasher, Disposal, Built-In Microwave
Fireplace Y
Window Features Bay/Bow,Replacement
Appliance Oven - Double, Oven - Self Cleaning, Dishwasher, Disposal, Built-In Microwave
Heat Source Natural Gas
Laundry Main Floor
Exterior
Exterior Feature Patio(s)
Garage Inside Access, Garage Door Opener
Garage Spaces 5.0
Pool In Ground
Utilities Available Cable TV
Water Access N
Roof Type Pitched,Shingle
Accessibility None
Porch Patio(s)
Attached Garage 2
Total Parking Spaces 5
Garage Y
Building
Lot Description Corner, Level, Front Yard, Rear Yard, SideYard(s)
Story 2
Foundation Brick/Mortar
Sewer Public Sewer
Water Public
Architectural Style Colonial
Level or Stories 2
Additional Building Above Grade, Below Grade
Structure Type Cathedral Ceilings
New Construction N
Schools
Elementary Schools Gwynedd Square
Middle Schools Penndale
High Schools North Penn Senior
School District North Penn
Others
Senior Community No
Tax ID 56-00-01623-607
Ownership Fee Simple
Read Less Info
Want to know what your home might be worth? Contact us for a FREE valuation!

Our team is ready to help you sell your home for the highest possible price ASAP

Bought with Ralf Simon • RE/MAX Central - Lansdale

"My job is to find and attract mastery-based agents to the office, protect the culture, and make sure everyone is happy! "






