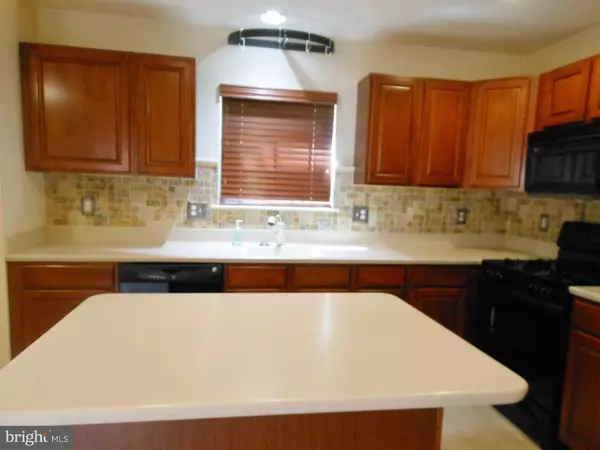$235,000
$230,000
2.2%For more information regarding the value of a property, please contact us for a free consultation.
3 Beds
3 Baths
1,798 SqFt
SOLD DATE : 01/15/2016
Key Details
Sold Price $235,000
Property Type Townhouse
Sub Type End of Row/Townhouse
Listing Status Sold
Purchase Type For Sale
Square Footage 1,798 sqft
Price per Sqft $130
Subdivision Forest Glen
MLS Listing ID 1002676942
Sold Date 01/15/16
Style Traditional
Bedrooms 3
Full Baths 2
Half Baths 1
HOA Fees $44/mo
HOA Y/N Y
Abv Grd Liv Area 1,798
Originating Board TREND
Year Built 2000
Annual Tax Amount $6,896
Tax Year 2015
Lot Size 4,356 Sqft
Acres 0.1
Lot Dimensions 0X0
Property Description
MAJOR REDUCTION! Beautiful, peaceful, secluded end unit location backing and siding to woods! Features include: upgraded cherry kitchen cabinets, Corian counter tops with island, tumbled stone back splash, recessed lighting, quality ceramic tile, and complete appliance package including built in Microwave. The open floor plan offers spacious living, dining and relaxation areas. A gas fireplace provides lovely focal point flanked by long windows for cozy relaxation. Upstairs, the master bedroom enjoys a massive walk-in closet and large, adjacent bathroom. The two other bedrooms have large closets, as well and are serviced by a second hall bath. The large laundry room is conveniently located on this upper level and includes the washer and dryer. There is a FULL BASEMENT with built-in Workbench and lockable closet. Of course this area can be finished into extra living space. Walk to the playground and oh so close to the Marlton Pkwy. for access to major roadways and shopping. This is a great opportunity to own a super property in a wonderful neighborhood.
Location
State NJ
County Burlington
Area Evesham Twp (20313)
Zoning RES
Rooms
Other Rooms Living Room, Dining Room, Primary Bedroom, Bedroom 2, Kitchen, Family Room, Bedroom 1, Laundry, Attic
Basement Full, Unfinished
Interior
Interior Features Primary Bath(s), Kitchen - Island, Butlers Pantry, Ceiling Fan(s), Stall Shower, Kitchen - Eat-In
Hot Water Natural Gas
Heating Gas, Forced Air
Cooling Central A/C
Flooring Fully Carpeted, Tile/Brick
Fireplaces Number 1
Fireplaces Type Gas/Propane
Equipment Built-In Range, Oven - Self Cleaning, Dishwasher, Disposal, Built-In Microwave
Fireplace Y
Appliance Built-In Range, Oven - Self Cleaning, Dishwasher, Disposal, Built-In Microwave
Heat Source Natural Gas
Laundry Upper Floor
Exterior
Exterior Feature Deck(s)
Parking Features Inside Access
Garage Spaces 2.0
Utilities Available Cable TV
Amenities Available Swimming Pool
Water Access N
Roof Type Pitched
Accessibility None
Porch Deck(s)
Attached Garage 1
Total Parking Spaces 2
Garage Y
Building
Lot Description Corner, Level, Open, SideYard(s)
Story 2
Sewer Public Sewer
Water Public
Architectural Style Traditional
Level or Stories 2
Additional Building Above Grade
Structure Type 9'+ Ceilings
New Construction N
Schools
School District Evesham Township
Others
HOA Fee Include Pool(s),Common Area Maintenance
Tax ID 13-00044 26-00054
Ownership Fee Simple
Acceptable Financing Conventional
Listing Terms Conventional
Financing Conventional
Read Less Info
Want to know what your home might be worth? Contact us for a FREE valuation!

Our team is ready to help you sell your home for the highest possible price ASAP

Bought with Michael E Brown • RE/MAX ONE Realty-Moorestown
"My job is to find and attract mastery-based agents to the office, protect the culture, and make sure everyone is happy! "






