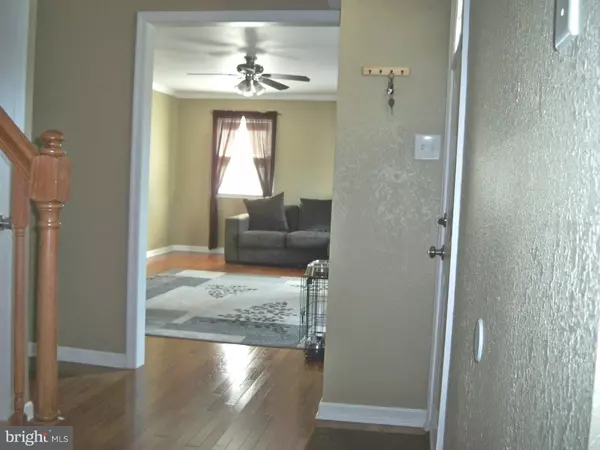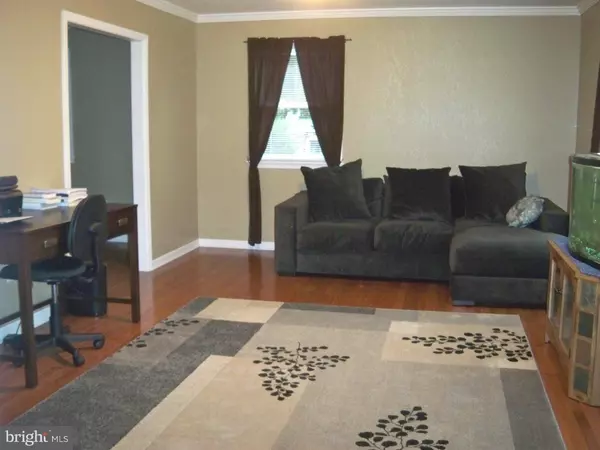$249,500
$259,900
4.0%For more information regarding the value of a property, please contact us for a free consultation.
3 Beds
3 Baths
2,044 SqFt
SOLD DATE : 10/23/2015
Key Details
Sold Price $249,500
Property Type Single Family Home
Sub Type Detached
Listing Status Sold
Purchase Type For Sale
Square Footage 2,044 sqft
Price per Sqft $122
Subdivision Oak Pines
MLS Listing ID 1002674866
Sold Date 10/23/15
Style Colonial
Bedrooms 3
Full Baths 2
Half Baths 1
HOA Y/N N
Abv Grd Liv Area 2,044
Originating Board TREND
Year Built 1975
Annual Tax Amount $5,265
Tax Year 2015
Lot Size 0.441 Acres
Acres 0.44
Lot Dimensions 120X160
Property Description
Need a basement? We have one! This home is located near the end of a cul-de-sac. It has three bedrooms, two and a half bath and offers so much living space for a family. The eat-in kitchen has beautiful white cabinets, upgraded counter tops, pull-out pantry, tile flooring and backsplash as well as stainless steel appliances. The large living, dining and family rooms as well as the upstairs hallway have beautiful hard wood flooring. The bedrooms are carpeted. Updated bathrooms, including the master bath, have updated wood vanities and tile flooring. The step down family room has a large stone wood burning fireplace and sliders to the back yard deck and in-ground pool. Crown molding and trim is found throughout the home. The unfinished basement has the potential to be finished into a game room, or keep it as storage. The back yard has a large storage shed. Tilt-in windows throughout the home. The location of this property is close to the Joint Base and an easy drive to Long Beach Island and other shore areas.
Location
State NJ
County Burlington
Area Pemberton Twp (20329)
Zoning RES
Rooms
Other Rooms Living Room, Dining Room, Primary Bedroom, Bedroom 2, Kitchen, Family Room, Bedroom 1
Basement Full, Unfinished
Interior
Interior Features Primary Bath(s), Butlers Pantry, Sprinkler System, Kitchen - Eat-In
Hot Water Natural Gas
Heating Gas, Forced Air
Cooling Central A/C
Flooring Wood, Fully Carpeted, Tile/Brick
Fireplaces Number 1
Fireplaces Type Stone
Equipment Dishwasher
Fireplace Y
Appliance Dishwasher
Heat Source Natural Gas
Laundry Main Floor
Exterior
Exterior Feature Deck(s), Porch(es)
Garage Spaces 2.0
Fence Other
Pool In Ground
Utilities Available Cable TV
Water Access N
Roof Type Pitched
Accessibility None
Porch Deck(s), Porch(es)
Attached Garage 1
Total Parking Spaces 2
Garage Y
Building
Lot Description Front Yard, Rear Yard, SideYard(s)
Story 2
Foundation Concrete Perimeter, Brick/Mortar
Sewer Public Sewer
Water Public
Architectural Style Colonial
Level or Stories 2
Additional Building Above Grade
New Construction N
Schools
High Schools Pemberton Township
School District Pemberton Township Schools
Others
Tax ID 29-01107-00010
Ownership Fee Simple
Acceptable Financing Conventional, VA, FHA 203(b), USDA
Listing Terms Conventional, VA, FHA 203(b), USDA
Financing Conventional,VA,FHA 203(b),USDA
Read Less Info
Want to know what your home might be worth? Contact us for a FREE valuation!

Our team is ready to help you sell your home for the highest possible price ASAP

Bought with Michele A Pollard • Weichert Realtors-Burlington
"My job is to find and attract mastery-based agents to the office, protect the culture, and make sure everyone is happy! "






