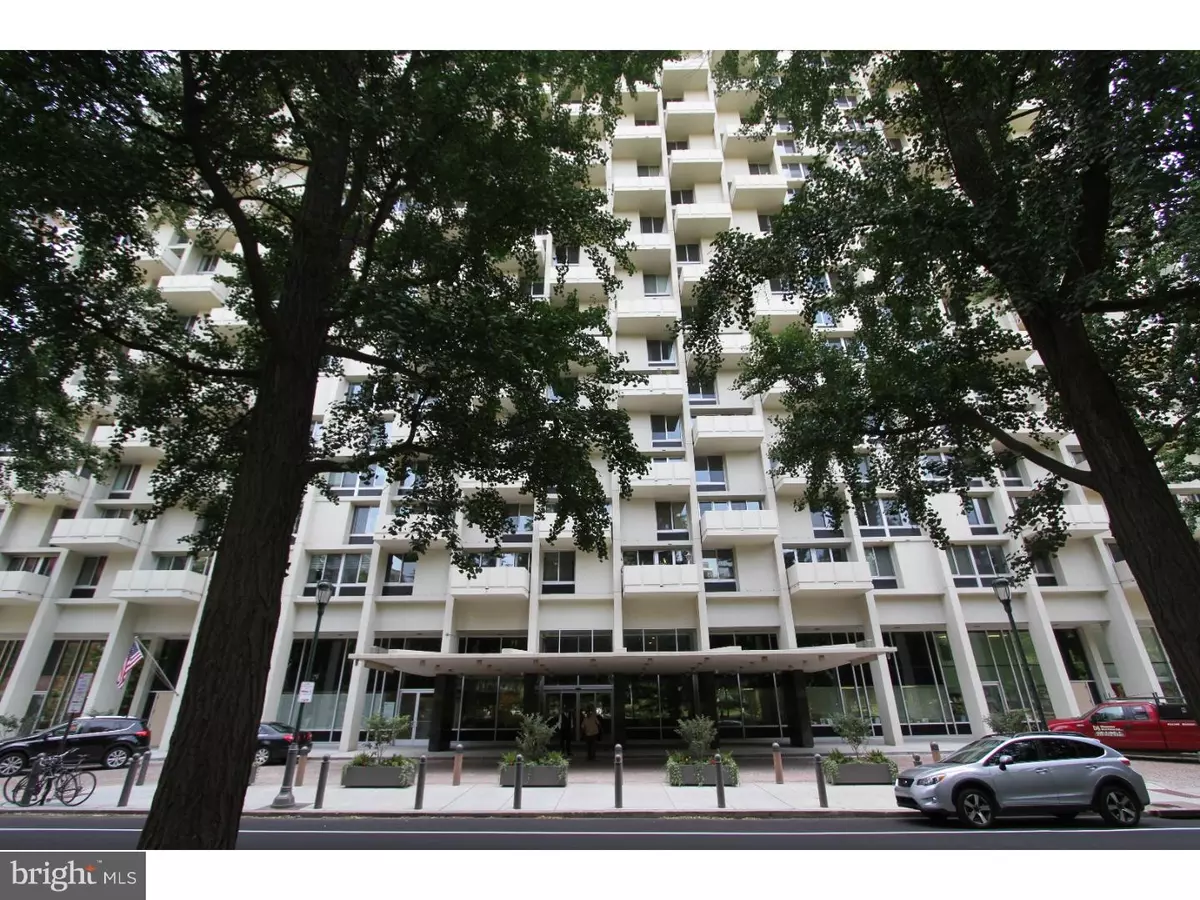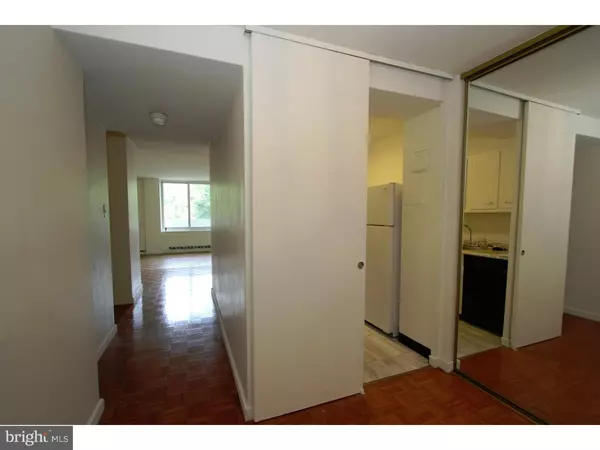$258,000
$275,000
6.2%For more information regarding the value of a property, please contact us for a free consultation.
1 Bed
1 Bath
843 SqFt
SOLD DATE : 10/13/2015
Key Details
Sold Price $258,000
Property Type Single Family Home
Sub Type Unit/Flat/Apartment
Listing Status Sold
Purchase Type For Sale
Square Footage 843 sqft
Price per Sqft $306
Subdivision Washington Sq
MLS Listing ID 1002675570
Sold Date 10/13/15
Style Contemporary
Bedrooms 1
Full Baths 1
HOA Fees $579/mo
HOA Y/N N
Abv Grd Liv Area 843
Originating Board TREND
Year Built 1973
Annual Tax Amount $2,868
Tax Year 2015
Property Description
Amazing Washington Square location with lovely views at the Hopkinson House. This is a Bank Owned condo. This spacious 1 bedroom 1 bath condo has a private balcony. Additional features include plenty of closets with tons of storage space, parquet floors, large bathroom, spacious kitchen and a large open living and dining area. Located in a stunning high rise, a premiere building in the historical society hill district, 24 hour doorman and security, spectacular roof top pool with 360 degrees views of of Center City, an onsite parking garage(Parking is about $150 per month for HOPKINSON HOUSE residents as available fee may differ.) Monthly Condo Fees include: Gas & Electric. Cable, phone, and internet are extra.
Location
State PA
County Philadelphia
Area 19106 (19106)
Zoning RM4
Rooms
Other Rooms Living Room, Dining Room, Primary Bedroom, Kitchen, Other
Interior
Interior Features Sprinkler System, Kitchen - Eat-In
Hot Water Electric
Heating Gas
Cooling Central A/C
Flooring Wood, Tile/Brick
Equipment Built-In Range, Refrigerator
Fireplace N
Appliance Built-In Range, Refrigerator
Heat Source Natural Gas
Laundry None
Exterior
Exterior Feature Deck(s), Porch(es), Balcony
Pool Above Ground
Utilities Available Cable TV
Water Access N
Roof Type Flat
Accessibility None
Porch Deck(s), Porch(es), Balcony
Garage N
Building
Sewer Public Sewer
Water Public
Architectural Style Contemporary
Additional Building Above Grade
New Construction N
Schools
School District The School District Of Philadelphia
Others
HOA Fee Include Common Area Maintenance,Snow Removal,Insurance,All Ground Fee,Management,Alarm System
Tax ID 888050643
Ownership Condominium
Security Features Security System
Acceptable Financing Conventional
Listing Terms Conventional
Financing Conventional
Read Less Info
Want to know what your home might be worth? Contact us for a FREE valuation!

Our team is ready to help you sell your home for the highest possible price ASAP

Bought with Joseph Smogard • Keller Williams Main Line
"My job is to find and attract mastery-based agents to the office, protect the culture, and make sure everyone is happy! "






