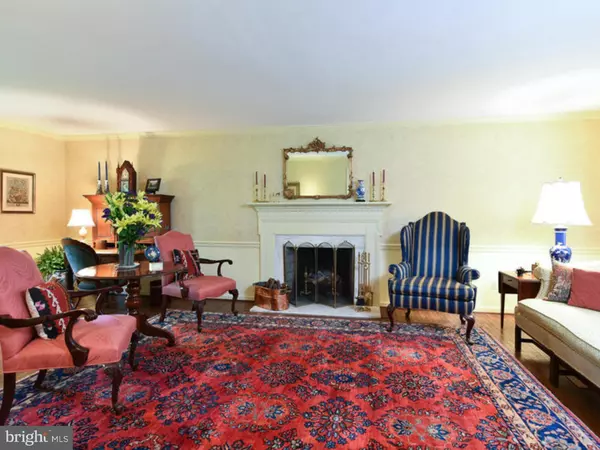$485,000
$499,000
2.8%For more information regarding the value of a property, please contact us for a free consultation.
4 Beds
3 Baths
2,563 SqFt
SOLD DATE : 12/04/2015
Key Details
Sold Price $485,000
Property Type Single Family Home
Sub Type Detached
Listing Status Sold
Purchase Type For Sale
Square Footage 2,563 sqft
Price per Sqft $189
Subdivision Cheshire Knoll
MLS Listing ID 1002669810
Sold Date 12/04/15
Style Traditional
Bedrooms 4
Full Baths 2
Half Baths 1
HOA Y/N N
Abv Grd Liv Area 2,563
Originating Board TREND
Year Built 1978
Annual Tax Amount $6,040
Tax Year 2015
Lot Size 1.000 Acres
Acres 1.0
Property Description
First time offered! This classic traditional stone-front home sits on a manicured acre lot, backing to East Bradford Park. You won't find a nicer lot! The original owner has meticulously cared for and updated this property, from the flagstone paved walkways and patio, throughout the home. Hardwood floors grace the entire first floor.The large formal living room has 2 entrances, crown molding and marble fireplace. An updated kitchen with granite counters, kitchen desk and breakfast room overlooks the park-like rear yard. The family room has gas brick fireplace, beamed ceiling, cherry paneling, and Pella French doors (with built-in blinds) leading to patio and deck. The first floor laundry has cabinets and access to rear deck. All bathrooms have been updated with marble showers and lovely vanities. The bedrooms are spacious with neutral carpeting and paint. Walk-in closets and a dressing table are extra features in the master bedroom. The furnace, roof and steel insulated garage doors are newer, and gutter guards have been added to minimize maintenance. There is an unfinished walk-out basement and abundant attic storage! Fabulous location in award-winning West Chester School District; 8 minutes to Whitford Station; 10 minutes to Exton Station; 15 minutes to Longwood Gardens; 5 minutes to West Chester University! Parks, restaurants, shopping and cultural activities abound in and around the quaint Borough of West Chester.
Location
State PA
County Chester
Area West Goshen Twp (10352)
Zoning R2
Rooms
Other Rooms Living Room, Dining Room, Primary Bedroom, Bedroom 2, Bedroom 3, Kitchen, Family Room, Bedroom 1, Laundry, Attic
Basement Full, Unfinished, Outside Entrance
Interior
Interior Features Primary Bath(s), Kitchen - Island, Exposed Beams, Kitchen - Eat-In
Hot Water Natural Gas
Heating Gas, Forced Air
Cooling Central A/C
Flooring Wood, Fully Carpeted, Tile/Brick
Fireplaces Number 2
Fireplaces Type Brick, Marble
Equipment Built-In Range, Dishwasher
Fireplace Y
Appliance Built-In Range, Dishwasher
Heat Source Natural Gas
Laundry Main Floor
Exterior
Exterior Feature Deck(s), Patio(s)
Garage Spaces 2.0
Waterfront N
Water Access N
Roof Type Shingle
Accessibility None
Porch Deck(s), Patio(s)
Parking Type On Street, Driveway, Attached Garage
Attached Garage 2
Total Parking Spaces 2
Garage Y
Building
Story 2
Sewer Public Sewer
Water Public
Architectural Style Traditional
Level or Stories 2
Additional Building Above Grade
New Construction N
Schools
School District West Chester Area
Others
Tax ID 52-02 -0064.17E0
Ownership Fee Simple
Read Less Info
Want to know what your home might be worth? Contact us for a FREE valuation!

Our team is ready to help you sell your home for the highest possible price ASAP

Bought with Karen L Alyanakian • BHHS Fox&Roach-Newtown Square

"My job is to find and attract mastery-based agents to the office, protect the culture, and make sure everyone is happy! "






