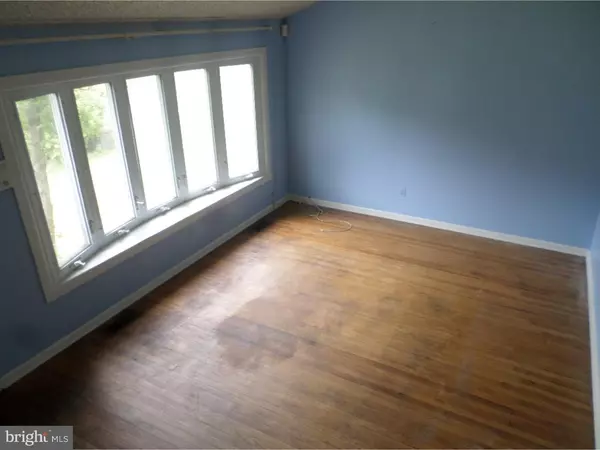$57,751
$59,900
3.6%For more information regarding the value of a property, please contact us for a free consultation.
4 Beds
2 Baths
1,512 SqFt
SOLD DATE : 04/08/2016
Key Details
Sold Price $57,751
Property Type Single Family Home
Sub Type Detached
Listing Status Sold
Purchase Type For Sale
Square Footage 1,512 sqft
Price per Sqft $38
Subdivision Warwick Hills
MLS Listing ID 1002666778
Sold Date 04/08/16
Style Colonial,Contemporary,Split Level
Bedrooms 4
Full Baths 1
Half Baths 1
HOA Y/N N
Abv Grd Liv Area 1,512
Originating Board TREND
Year Built 1972
Annual Tax Amount $4,606
Tax Year 2015
Lot Size 8,330 Sqft
Acres 0.19
Lot Dimensions 70X119
Property Description
split level featuring living room with hardwood floors and vaulted ceiling, large eat in kitchen, upstairs provides 3 bedrooms and full bath, lower level provides laundry area, large family room and 4th bedroom or office. deck off rear to enjoy nice size yard. selling as-is, buyer responsible for inspections and c/o. Seller requires Purchaser to obtain a Caliber Home Loans Pre-Qualification Letter prior to accepting an offer for any non-cash transaction. Please contact Caliber Loan Consultant to obtain. Purchaser may use any lender to obtain financing for the purchase. Upon offer submission, please email a copy of the Caliber pre-qualification letter AND a copy of the pre-qualification letter from the lender of buyers choice if not using Caliber. Loan Consultant info found in agent remarks
Location
State NJ
County Camden
Area Lawnside Boro (20421)
Zoning RES
Rooms
Other Rooms Living Room, Primary Bedroom, Bedroom 2, Bedroom 3, Kitchen, Family Room, Bedroom 1
Basement Full, Fully Finished
Interior
Interior Features Kitchen - Eat-In
Hot Water Natural Gas
Heating Gas, Forced Air
Cooling Central A/C
Fireplace N
Heat Source Natural Gas
Laundry Lower Floor
Exterior
Exterior Feature Deck(s)
Water Access N
Accessibility None
Porch Deck(s)
Garage N
Building
Story Other
Sewer Public Sewer
Water Public
Architectural Style Colonial, Contemporary, Split Level
Level or Stories Other
Additional Building Above Grade
New Construction N
Schools
High Schools Haddon Heights Jr Sr
School District Haddon Heights Schools
Others
Tax ID 21-00304-00016
Ownership Fee Simple
Special Listing Condition REO (Real Estate Owned)
Read Less Info
Want to know what your home might be worth? Contact us for a FREE valuation!

Our team is ready to help you sell your home for the highest possible price ASAP

Bought with Mark Petracci • Connection Realtors
"My job is to find and attract mastery-based agents to the office, protect the culture, and make sure everyone is happy! "






