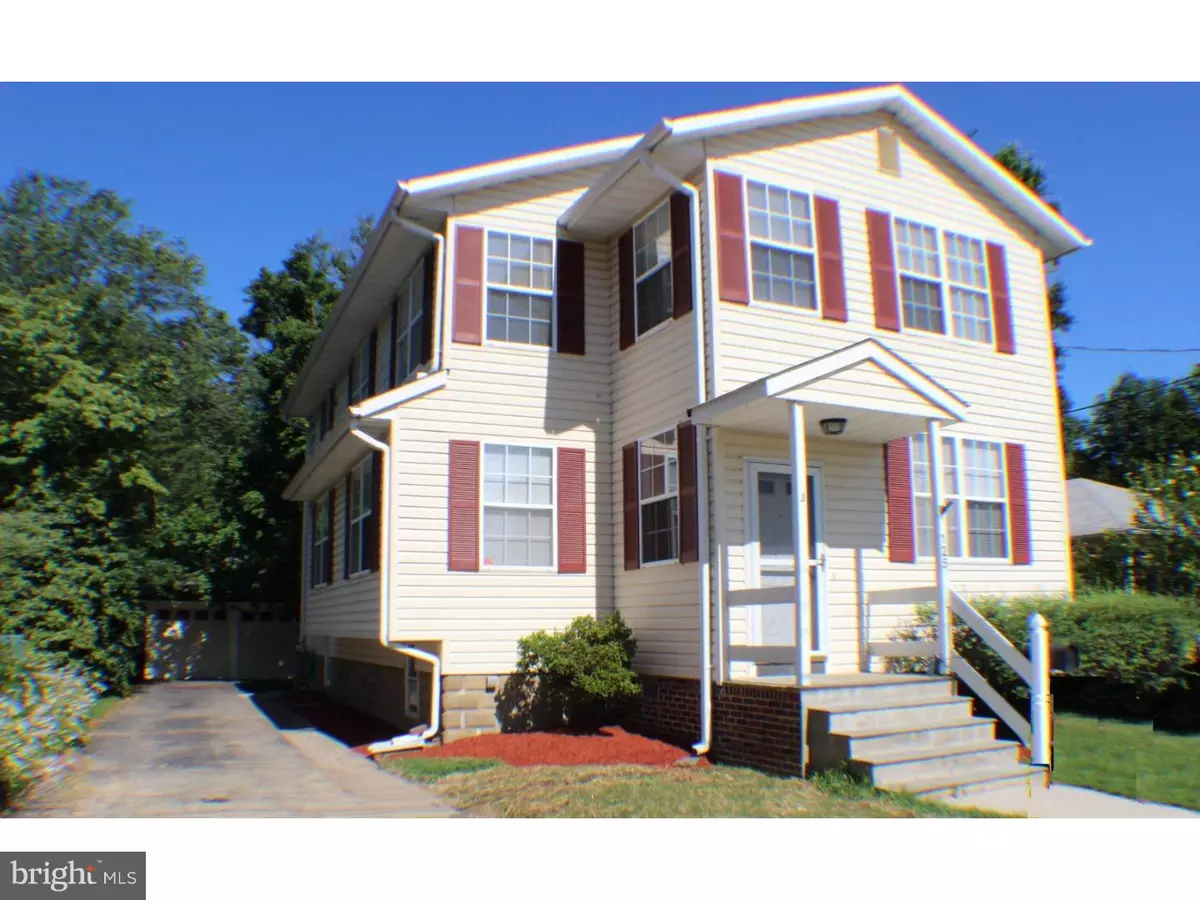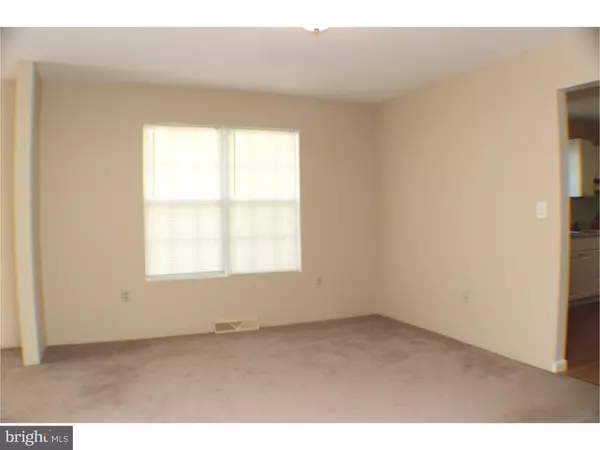$226,900
$224,900
0.9%For more information regarding the value of a property, please contact us for a free consultation.
4 Beds
3 Baths
2,176 SqFt
SOLD DATE : 09/10/2015
Key Details
Sold Price $226,900
Property Type Single Family Home
Sub Type Detached
Listing Status Sold
Purchase Type For Sale
Square Footage 2,176 sqft
Price per Sqft $104
Subdivision None Available
MLS Listing ID 1002662482
Sold Date 09/10/15
Style Colonial
Bedrooms 4
Full Baths 3
HOA Y/N N
Abv Grd Liv Area 2,176
Originating Board TREND
Year Built 1989
Annual Tax Amount $9,391
Tax Year 2015
Lot Size 0.471 Acres
Acres 0.47
Lot Dimensions 50X410
Property Description
Picture perfect mother-daughter layout featuring 4 bedrooms & 3 Full baths - Great location backing to private wooded area with detached 2-car garage in historic Hightstown - Home rebuilt from the ground up in 1989 as a mother-daughter or in-law suite layout. Home features: 1st floor w/living room, dining room, 2 bedrooms, 2 full baths, new eat in kitchen w/deck - Full basement w/out entrance - 2nd floor w/living room, modern eat-in kitchen, covered deck, 2 bedrooms, full bath, laundry area & attic pull down steps - Newly painted and carpeted w/neutral colors - 3 year old gas heat & central air - Gorgeous park like yard w/shed & 2-car detached garage - Located minutes from shopping, major highways Rt. 130 & NJ Turnpike.
Location
State NJ
County Mercer
Area Hightstown Boro (21104)
Zoning R-3
Rooms
Other Rooms Living Room, Dining Room, Primary Bedroom, Bedroom 2, Bedroom 3, Kitchen, Family Room, Bedroom 1, In-Law/auPair/Suite, Other, Attic
Basement Full, Unfinished, Outside Entrance
Interior
Interior Features Primary Bath(s), Butlers Pantry, Ceiling Fan(s), Attic/House Fan, 2nd Kitchen, Kitchen - Eat-In
Hot Water Natural Gas
Heating Gas, Forced Air
Cooling Central A/C
Flooring Fully Carpeted, Vinyl
Equipment Dishwasher
Fireplace N
Appliance Dishwasher
Heat Source Natural Gas
Laundry Upper Floor, Basement
Exterior
Exterior Feature Deck(s), Patio(s), Balcony
Garage Spaces 5.0
Utilities Available Cable TV
Water Access N
Roof Type Pitched,Shingle
Accessibility None
Porch Deck(s), Patio(s), Balcony
Total Parking Spaces 5
Garage Y
Building
Lot Description Level, Trees/Wooded
Story 1
Sewer Public Sewer
Water Public
Architectural Style Colonial
Level or Stories 1
Additional Building Above Grade
New Construction N
Schools
Middle Schools Melvin H Kreps School
High Schools Hightstown
School District East Windsor Regional Schools
Others
Tax ID 04-00007-00019
Ownership Fee Simple
Read Less Info
Want to know what your home might be worth? Contact us for a FREE valuation!

Our team is ready to help you sell your home for the highest possible price ASAP

Bought with Non Subscribing Member • Non Member Office

"My job is to find and attract mastery-based agents to the office, protect the culture, and make sure everyone is happy! "






