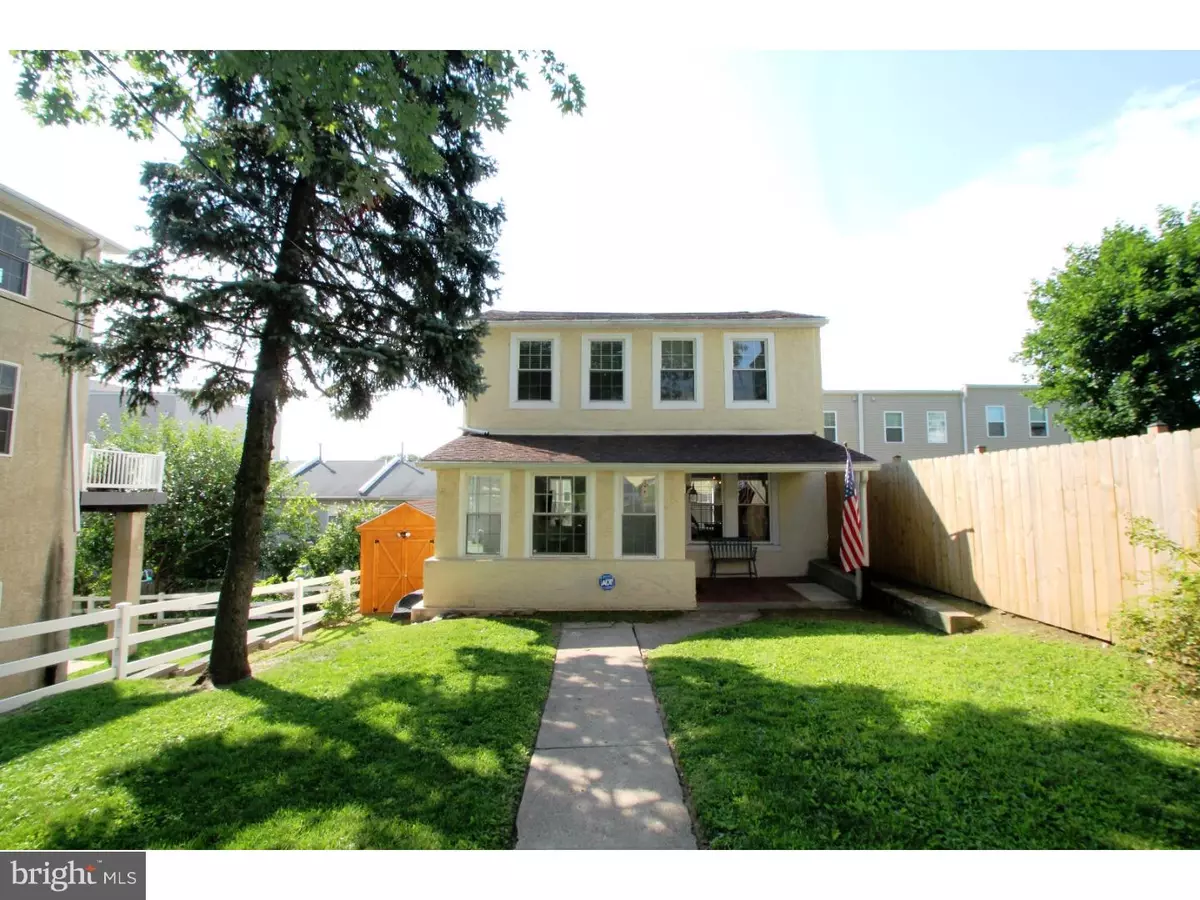$250,000
$259,900
3.8%For more information regarding the value of a property, please contact us for a free consultation.
2 Beds
1 Bath
1,500 SqFt
SOLD DATE : 10/01/2015
Key Details
Sold Price $250,000
Property Type Single Family Home
Sub Type Detached
Listing Status Sold
Purchase Type For Sale
Square Footage 1,500 sqft
Price per Sqft $166
Subdivision None Available
MLS Listing ID 1002664090
Sold Date 10/01/15
Style Traditional
Bedrooms 2
Full Baths 1
HOA Y/N N
Abv Grd Liv Area 1,500
Originating Board TREND
Year Built 1916
Annual Tax Amount $3,511
Tax Year 2015
Lot Size 5,075 Sqft
Acres 0.12
Lot Dimensions 40X125
Property Description
PRICED UNDER APPRAISED VALUE! Motivated Sellers! Welcome home to this completely renovated top to bottom, 2 bedroom Manayunk single home. The updates to this home are endless and have all been completed in the past 5 years, making it truly move-in ready! Recessed lighting, new windows, all new plumbing and in-ceiling speaker system (wired throughout entire home, lets you control the music through iPhone/iTunes) are just a few of the upgrades this home has to offer (please see complete list in Trend). No need to circle around the block to find parking, this home comes with a private driveway that can hold up to 4 cars...a rarity in this neighborhood! Enter directly into the beautiful sun room complete with oodles of windows, hardwood flooring and glass French doors which lead to the living room. Open concept living at its finest! This spacious living room flows nicely with the gourmet, eat-in kitchen. Hardwood flooring throughout the entire area is easy to maintain! Eat-in Kitchen features stainless steel appliances, gleaming granite counter tops, tiled back splash, frosted glass-front cabinetry and a custom kitchen breakfast bar complete with extra storage space! Dining space is situated beside double windows with views of the front yard. Hardwood flooring continues upstairs throughout the hallway. Second bedroom includes wall to wall carpeting and roomy closet space. Full bath has been completely remodeled with a new white vanity with granite top, all new light fixtures, gorgeous tile floor and shower/tub combo. The master bedroom is the perfect place to relax in?complete with recessed lighting, vaulted ceiling, wall-to-wall carpeting, roomy closet and windows on all three walls allowing for tons of natural lighting! Large front yard with mature tree allows for the perfect amount of shade to enjoy the summer days. Covered, front-patio is the perfect place for outdoor entertaining. Outdoor shed is included with the home and is great for storing the lawn equipment! Home is in walking distance to Main Street Manayunk, area shops, restaurants, public transportation and night life! Easy access to major highways and just a quick commute to the city! Call us today for more information or to schedule a showing!
Location
State PA
County Philadelphia
Area 19128 (19128)
Zoning RSA3
Rooms
Other Rooms Living Room, Primary Bedroom, Kitchen, Bedroom 1, Other
Basement Full, Unfinished, Outside Entrance
Interior
Interior Features Kitchen - Eat-In
Hot Water Natural Gas
Heating Gas, Hot Water, Radiant
Cooling Central A/C
Flooring Wood, Fully Carpeted, Tile/Brick
Equipment Commercial Range, Dishwasher, Disposal, Built-In Microwave
Fireplace N
Window Features Energy Efficient,Replacement
Appliance Commercial Range, Dishwasher, Disposal, Built-In Microwave
Heat Source Natural Gas
Laundry Lower Floor
Exterior
Exterior Feature Patio(s)
Garage Spaces 3.0
Fence Other
Utilities Available Cable TV
Waterfront N
Water Access N
Roof Type Shingle
Accessibility None
Porch Patio(s)
Parking Type Driveway
Total Parking Spaces 3
Garage N
Building
Lot Description Level, Front Yard
Story 2
Foundation Stone
Sewer Public Sewer
Water Public
Architectural Style Traditional
Level or Stories 2
Additional Building Above Grade
Structure Type Cathedral Ceilings
New Construction N
Schools
School District The School District Of Philadelphia
Others
Tax ID 212311700
Ownership Fee Simple
Acceptable Financing Conventional, FHA 203(b)
Listing Terms Conventional, FHA 203(b)
Financing Conventional,FHA 203(b)
Read Less Info
Want to know what your home might be worth? Contact us for a FREE valuation!

Our team is ready to help you sell your home for the highest possible price ASAP

Bought with Regina Enriquez-Teter • Keller Williams Main Line

"My job is to find and attract mastery-based agents to the office, protect the culture, and make sure everyone is happy! "






