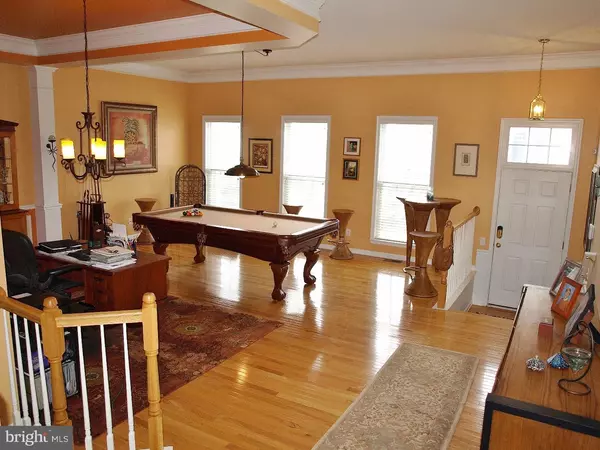$352,000
$370,000
4.9%For more information regarding the value of a property, please contact us for a free consultation.
3 Beds
4 Baths
2,429 SqFt
SOLD DATE : 12/23/2015
Key Details
Sold Price $352,000
Property Type Townhouse
Sub Type Interior Row/Townhouse
Listing Status Sold
Purchase Type For Sale
Square Footage 2,429 sqft
Price per Sqft $144
Subdivision Doylestown Station
MLS Listing ID 1002658140
Sold Date 12/23/15
Style Colonial
Bedrooms 3
Full Baths 3
Half Baths 1
HOA Fees $180/mo
HOA Y/N N
Abv Grd Liv Area 2,429
Originating Board TREND
Year Built 2004
Annual Tax Amount $6,167
Tax Year 2015
Property Description
Situated on one of Doylestown Station's PREMIUM lots you'll find this Customized, Unique and Well Appointed 3 Story masterpiece! Check out the Matterport Virtual Tour for this! Backing up to Preserved Land you'll be able to capture the value of the location from the new stamped concrete patio or the Brazilian hardwood deck overlooking forests, mountains and pond. Prepared to be knocked out once your inside! This is NO ordinary Doylestown Station home- this is as custom as they come! Owner has spent well over $35,000 in some incredible upgrades since he bought the home. Instantly recognized is the stunning hardwood floors throughout the entire home, coupled with an eye catching and custom chosen paint scheme throughout- you'll be proud to show this home off. Open concept floor plan combines a huge living room doused in natural sunlight with a seamlessly connected dining room with tray ceiling and wainscot molding. Take a step up into the "Cuba" room- a super cool family room with palm leaf ceiling fan, marble hearth gas fireplace and catchy custom paint! Check out the pictures! Opening easily from the family room is an open kitchen with extended Corian counter- perfect to accommodate the chef in the family! Kitchen includes a nice sized breakfast room with access to the rear deck, recessed lighting, gas cooking, pendant light, dishwasher and built in microwave. Plenty of counter space and a large pantry. 1st floor is completed with a conveniently placed powder room. Heading upstairs you'll find 3 large bedrooms and 2 full bathrooms as well as 2nd floor laundry. Master Suite fit for a king! Enter via French doors into the master suite- boasting a tray ceiling with fan, a HUGE 11'x6' custom walk in closet with organizers and a 12'x8' master bath, again with French doors, tile floors, Kohler jetted tub and double bowl vanity. Second and Third Bedrooms capture the beautiful panoramic country views the home offers and both have plenty of closet space and ceiling fans. 2nd floor laundry and full hall bathroom. Traveling down to the lower level you'll be happy to find a full finished basement w/ sliding glass doors out to the large stamped concrete patio. An excellent room great for use as another family or entertainment room. Basement offers another full bathroom w/ shower & additional closet/storage space. Attached 2 car garage allows inside access, e-openers & custom shelving. Excellent Central Bucks Schools!
Location
State PA
County Bucks
Area Doylestown Twp (10109)
Zoning R2
Rooms
Other Rooms Living Room, Dining Room, Primary Bedroom, Bedroom 2, Kitchen, Family Room, Bedroom 1, Other
Basement Full, Outside Entrance, Fully Finished
Interior
Interior Features Primary Bath(s), Butlers Pantry, Ceiling Fan(s), WhirlPool/HotTub, Stall Shower, Dining Area
Hot Water Natural Gas
Heating Gas, Forced Air
Cooling Central A/C
Flooring Wood, Tile/Brick
Fireplaces Number 1
Fireplaces Type Marble, Gas/Propane
Equipment Oven - Self Cleaning, Dishwasher, Disposal, Built-In Microwave
Fireplace Y
Appliance Oven - Self Cleaning, Dishwasher, Disposal, Built-In Microwave
Heat Source Natural Gas
Laundry Upper Floor
Exterior
Exterior Feature Deck(s), Patio(s)
Garage Inside Access, Garage Door Opener, Oversized
Garage Spaces 5.0
Utilities Available Cable TV
Water Access N
Roof Type Pitched,Shingle
Accessibility None
Porch Deck(s), Patio(s)
Attached Garage 2
Total Parking Spaces 5
Garage Y
Building
Story 3+
Sewer Public Sewer
Water Public
Architectural Style Colonial
Level or Stories 3+
Additional Building Above Grade
Structure Type 9'+ Ceilings
New Construction N
Schools
Elementary Schools Kutz
Middle Schools Lenape
High Schools Central Bucks High School West
School District Central Bucks
Others
HOA Fee Include Common Area Maintenance,Ext Bldg Maint,Lawn Maintenance,Snow Removal,Trash,Insurance
Tax ID 09-017-0143804
Ownership Condominium
Security Features Security System
Acceptable Financing Conventional, VA, FHA 203(b)
Listing Terms Conventional, VA, FHA 203(b)
Financing Conventional,VA,FHA 203(b)
Read Less Info
Want to know what your home might be worth? Contact us for a FREE valuation!

Our team is ready to help you sell your home for the highest possible price ASAP

Bought with Walter Studley • Walter Studley Real Estate Sales Corp

"My job is to find and attract mastery-based agents to the office, protect the culture, and make sure everyone is happy! "






