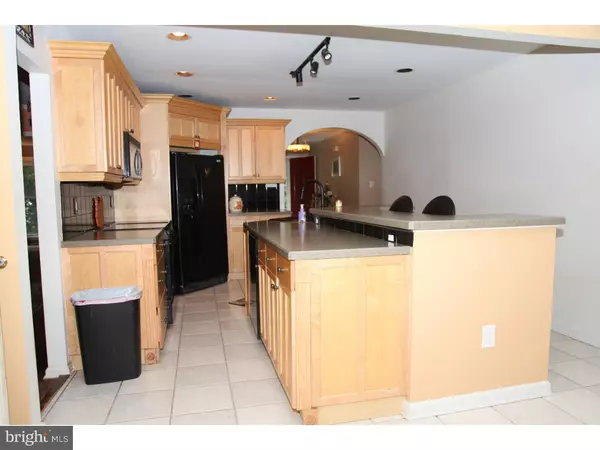$250,000
$259,000
3.5%For more information regarding the value of a property, please contact us for a free consultation.
3 Beds
2 Baths
1,872 SqFt
SOLD DATE : 01/29/2016
Key Details
Sold Price $250,000
Property Type Single Family Home
Sub Type Detached
Listing Status Sold
Purchase Type For Sale
Square Footage 1,872 sqft
Price per Sqft $133
Subdivision None Available
MLS Listing ID 1002656198
Sold Date 01/29/16
Style Ranch/Rambler
Bedrooms 3
Full Baths 2
HOA Y/N N
Abv Grd Liv Area 1,872
Originating Board TREND
Year Built 1977
Annual Tax Amount $6,608
Tax Year 2015
Lot Size 0.850 Acres
Acres 0.85
Lot Dimensions IRREGULAR
Property Description
Beautiful Brick Rancher with a yard that provides plenty of privacy! Eat in kitchen with two tiered island & tile flooring. The Maple cabinets & wine rack open to the family room with it's wood burning fire place. The wood flooring in the dining room continues into the living room but is currently covered with and protected by carpeting. Master Suite with walk in closet & gorgeous tiled bath with dual shower heads. Tile flooring through out much of the home. New carpet in the bedrooms. Finished basement with carpet, walk in closet and 2 other rooms for storage. Laundry rm. with tile floor and pantry. Very nice screened in porch to patio w/ fire pit. Two car attached garage, two storage sheds in yard and two 400 sq. ft. sheds for storage or even farm animals if you desire. Front yard is fenced with split rail and square wire for the dogs. The Septic field is BRAND NEW, inspected and approved! Well pump is NEW! Welcome to your new home! Owner will be installing some new shrubs along the front of the house to replace those that are missing.
Location
State NJ
County Burlington
Area Shamong Twp (20332)
Zoning RG
Rooms
Other Rooms Living Room, Dining Room, Primary Bedroom, Bedroom 2, Kitchen, Family Room, Bedroom 1, Laundry, Other, Attic
Basement Full, Fully Finished
Interior
Interior Features Primary Bath(s), Kitchen - Island, Butlers Pantry, Ceiling Fan(s), Kitchen - Eat-In
Hot Water Electric
Heating Heat Pump - Electric BackUp, Forced Air
Cooling Central A/C
Flooring Wood, Fully Carpeted, Tile/Brick
Fireplaces Number 1
Fireplaces Type Brick
Equipment Oven - Self Cleaning, Dishwasher
Fireplace Y
Appliance Oven - Self Cleaning, Dishwasher
Laundry Main Floor
Exterior
Exterior Feature Porch(es)
Garage Spaces 5.0
Fence Other
Water Access N
Roof Type Pitched,Shingle
Accessibility None
Porch Porch(es)
Attached Garage 2
Total Parking Spaces 5
Garage Y
Building
Lot Description Irregular
Story 1
Foundation Brick/Mortar
Sewer On Site Septic
Water Well
Architectural Style Ranch/Rambler
Level or Stories 1
Additional Building Above Grade
New Construction N
Schools
High Schools Seneca
School District Lenape Regional High
Others
Tax ID 32-00006-00021 01
Ownership Fee Simple
Security Features Security System
Acceptable Financing Conventional, VA, FHA 203(b)
Listing Terms Conventional, VA, FHA 203(b)
Financing Conventional,VA,FHA 203(b)
Read Less Info
Want to know what your home might be worth? Contact us for a FREE valuation!

Our team is ready to help you sell your home for the highest possible price ASAP

Bought with Catherine A Boytos • RE/MAX Properties - Newtown
"My job is to find and attract mastery-based agents to the office, protect the culture, and make sure everyone is happy! "






