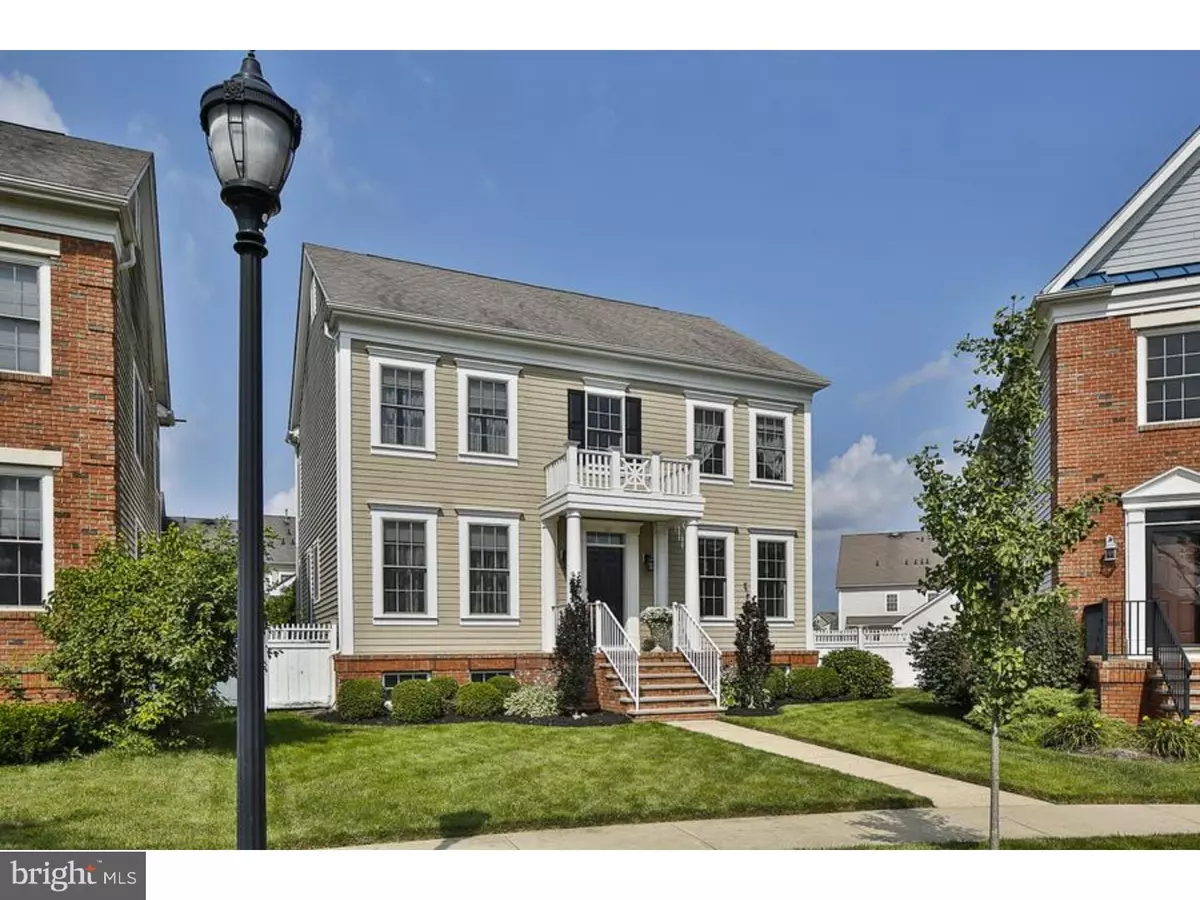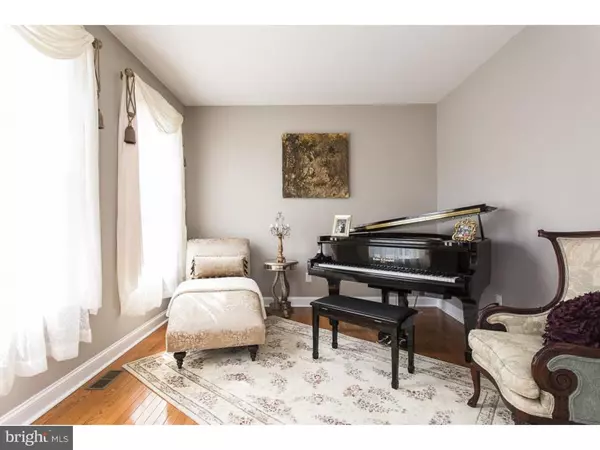$477,000
$500,000
4.6%For more information regarding the value of a property, please contact us for a free consultation.
3 Beds
3 Baths
6,752 Sqft Lot
SOLD DATE : 09/28/2015
Key Details
Sold Price $477,000
Property Type Single Family Home
Sub Type Detached
Listing Status Sold
Purchase Type For Sale
Subdivision Town Center
MLS Listing ID 1002652696
Sold Date 09/28/15
Style Colonial
Bedrooms 3
Full Baths 2
Half Baths 1
HOA Y/N N
Originating Board TREND
Year Built 2002
Annual Tax Amount $12,491
Tax Year 2015
Lot Size 6,752 Sqft
Acres 0.16
Lot Dimensions 0X0
Property Description
This handsome Carriage I home exemplifies the best of what Town Center has to offer in a spacious, single family home. Located off essentially a cul-de-sac, this classic colonial with stately front columns and upper balcony welcomes you into a two-story foyer with formal dining room to the right and living room on the left. A current and handsome Benjamin Moore paint palette graces the walls, while crisp white trim, moldings and columns add a touch of elegance. Hardwood floors in the formal rooms lead back to the beautifully appointed Kitchen with newer stainless steel appliances. Beautiful granite graces an abundance of fresh white cabinetry including a center island with breakfast seating. A coordinated tumbled stone backsplash and tile floor are flawless complements. The adjacent cozy family room with hardwood is flooded with natural light from a multitude of windows (all convenient tilt out) that offer panoramic views of the backyard. Sliders from the breakfast area lead out to the two-car garage and generous fenced yard with large paver patio and seating areas as well as plenty of manicured lawn and planted garden beds. Hardwood continues up the staircase and through the hallway leading to three nicely sized bedrooms with newer, sumptuous carpeting. The master features plenty of closet space including a deep walk-in and luxurious master bath. Additional living and storage space can be found in the partially finished basement with theater screening room (equipped with theater seating, large screen and equipment that are all remaining), a separate playroom and generous storage/utility area. Large casement windows offer ample natural light. A community park area is located just across the street and nearby is the heart of Town Center's stores and eateries. Convenient to the Hamilton Train Station and all commuter routes. All in well-regarded Robbinsville School system.
Location
State NJ
County Mercer
Area Robbinsville Twp (21112)
Zoning TC
Rooms
Other Rooms Living Room, Dining Room, Primary Bedroom, Bedroom 2, Kitchen, Family Room, Bedroom 1, Laundry, Other, Attic
Basement Full
Interior
Interior Features Primary Bath(s), Kitchen - Island, Ceiling Fan(s), Kitchen - Eat-In
Hot Water Natural Gas
Heating Gas, Forced Air
Cooling Central A/C
Flooring Wood, Fully Carpeted, Tile/Brick
Equipment Oven - Wall, Dishwasher, Built-In Microwave
Fireplace N
Window Features Energy Efficient
Appliance Oven - Wall, Dishwasher, Built-In Microwave
Heat Source Natural Gas
Laundry Main Floor
Exterior
Exterior Feature Patio(s)
Garage Spaces 2.0
Fence Other
Waterfront N
Water Access N
Roof Type Pitched,Shingle
Accessibility None
Porch Patio(s)
Parking Type On Street, Detached Garage
Total Parking Spaces 2
Garage Y
Building
Lot Description Level
Story 2
Sewer Public Sewer
Water Public
Architectural Style Colonial
Level or Stories 2
Structure Type Cathedral Ceilings,9'+ Ceilings
New Construction N
Schools
School District Robbinsville Twp
Others
Tax ID 12-00003 28-00002
Ownership Fee Simple
Security Features Security System
Read Less Info
Want to know what your home might be worth? Contact us for a FREE valuation!

Our team is ready to help you sell your home for the highest possible price ASAP

Bought with Vanessa A Stefanics • RE/MAX Tri County

"My job is to find and attract mastery-based agents to the office, protect the culture, and make sure everyone is happy! "






