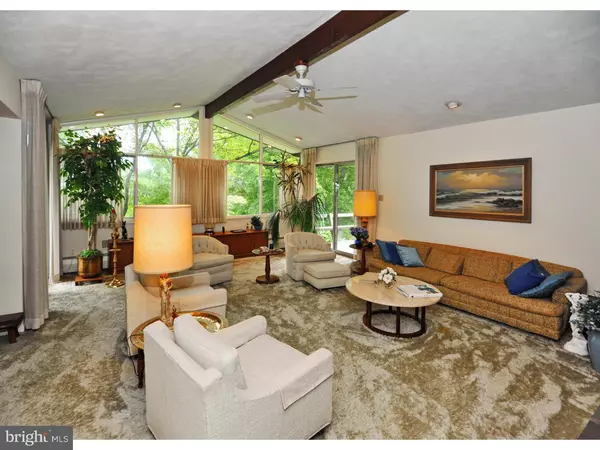$500,000
$519,900
3.8%For more information regarding the value of a property, please contact us for a free consultation.
4 Beds
4 Baths
2,762 SqFt
SOLD DATE : 01/29/2016
Key Details
Sold Price $500,000
Property Type Single Family Home
Sub Type Detached
Listing Status Sold
Purchase Type For Sale
Square Footage 2,762 sqft
Price per Sqft $181
Subdivision None Available
MLS Listing ID 1002647232
Sold Date 01/29/16
Style Ranch/Rambler
Bedrooms 4
Full Baths 3
Half Baths 1
HOA Y/N N
Abv Grd Liv Area 2,762
Originating Board TREND
Year Built 1965
Annual Tax Amount $8,338
Tax Year 2015
Lot Size 3.153 Acres
Acres 3.15
Property Description
Ascend the private circular driveway leading to the front entrance of this beautiful sprawling Ranch Style home located on 3.12 acres. You will quickly notice peace, tranquility and nature at its finest as you are truly home. This home offers 4 large bedrooms, 3 full baths and a powder room. Greet guests & family in the beautiful travertine floored foyer. Come recline or entertain in the comfort of this spacious family/great room which is adorned with a floor to ceiling stone faced wood burning fireplace, high open beam in the ceiling with recessed lighting, Relax and enjoy the peaceful views of nature at its finest as you gaze thru huge windows to the outside landscape. Wonder out on the decks to really take in the beauty of the grounds as there are sliders on either side of the great room. The peaceful comfort of the main bedroom is adorned with two large closets, full main bath, large windows allowing in an abundance of light and a door leading to recline on the outside deck. There are two other large bedrooms with closets and large picture windows allowing for bright rooms. Enjoy comforting meals as you eat in the formal dining room with views to the outside thru large windows or decide to access the deck thru a slider. The kitchen is equipped with a stainless steel sink, pass thru to the breakfast room, dishwasher, wall oven and a desk to sit and plan those gourmet meals. Decide to eat in the breakfast room or exit on to the outside covered patio to enjoy the vistas, nature and the Chester County Countryside. From the breakfast room access the large laundry room with deep sink, storage closet, cabinets and folding table. Descend the stairway to the lower level entering into a beautiful family room with radiant heated floors, wet bar, floor to ceiling stone faced wood burning fireplace to set a cozy mood, sliders to access the lower patio, full bath, huge well appointed bright professional office with plenty of windows and wood trim . A 4th bedroom with large windows, closet, another large room with closet could be utilized as a 5th bedroom/studio/ playroom/craft room the possibilities are endless per you lifestyle. Also for entertaining there is a pool room/ game room and lots of storage,two car garage with work bench and shelving, a detached garage,additional area for parking at least 3 to 4 cars and an in ground swimming pool. This home can very well accommodate whatever your lifestyle. Look no more you have found your dream home.
Location
State PA
County Chester
Area Schuylkill Twp (10327)
Zoning FR
Rooms
Other Rooms Living Room, Dining Room, Primary Bedroom, Bedroom 2, Bedroom 3, Kitchen, Family Room, Bedroom 1, Laundry, Other
Basement Full, Outside Entrance, Fully Finished
Interior
Interior Features Primary Bath(s), Butlers Pantry, Ceiling Fan(s), Exposed Beams, Wet/Dry Bar, Dining Area
Hot Water Electric
Heating Oil, Hot Water, Baseboard, Radiant
Cooling Central A/C
Flooring Fully Carpeted, Vinyl, Tile/Brick
Fireplaces Number 2
Fireplaces Type Stone
Equipment Cooktop, Oven - Wall, Dishwasher, Disposal
Fireplace Y
Appliance Cooktop, Oven - Wall, Dishwasher, Disposal
Heat Source Oil
Laundry Main Floor
Exterior
Exterior Feature Deck(s), Patio(s)
Parking Features Inside Access, Garage Door Opener
Garage Spaces 5.0
Fence Other
Pool In Ground
Utilities Available Cable TV
Water Access N
Roof Type Pitched,Shingle
Accessibility None
Porch Deck(s), Patio(s)
Attached Garage 2
Total Parking Spaces 5
Garage Y
Building
Lot Description Level, Sloping, Trees/Wooded, Front Yard, Rear Yard, SideYard(s)
Story 1
Sewer On Site Septic
Water Well
Architectural Style Ranch/Rambler
Level or Stories 1
Additional Building Above Grade
New Construction N
Schools
School District Phoenixville Area
Others
Tax ID 27-06 -0142
Ownership Fee Simple
Acceptable Financing Conventional, USDA
Listing Terms Conventional, USDA
Financing Conventional,USDA
Read Less Info
Want to know what your home might be worth? Contact us for a FREE valuation!

Our team is ready to help you sell your home for the highest possible price ASAP

Bought with Rema Menon • Coldwell Banker Realty

"My job is to find and attract mastery-based agents to the office, protect the culture, and make sure everyone is happy! "






