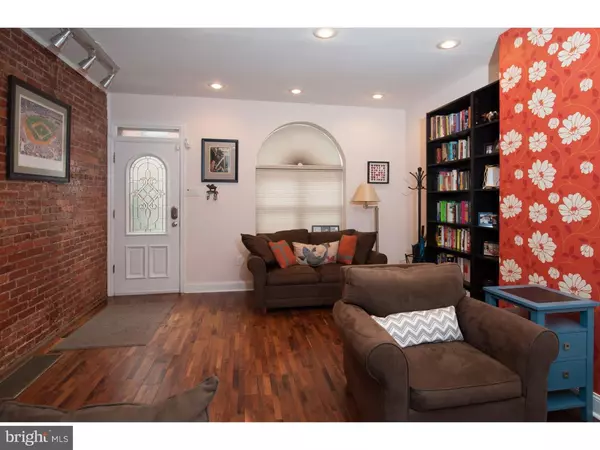$375,000
$375,000
For more information regarding the value of a property, please contact us for a free consultation.
2 Beds
1 Bath
1,000 SqFt
SOLD DATE : 09/30/2015
Key Details
Sold Price $375,000
Property Type Townhouse
Sub Type Interior Row/Townhouse
Listing Status Sold
Purchase Type For Sale
Square Footage 1,000 sqft
Price per Sqft $375
Subdivision Graduate Hospital
MLS Listing ID 1002650046
Sold Date 09/30/15
Style Straight Thru
Bedrooms 2
Full Baths 1
HOA Y/N N
Abv Grd Liv Area 1,000
Originating Board TREND
Year Built 1925
Annual Tax Amount $4,254
Tax Year 2015
Lot Size 846 Sqft
Acres 0.02
Lot Dimensions 18X47
Property Description
Prepare to fall in love with this modern and airy home in the heart of Graduate Hospital and a stone's throw from Rittenhouse Square. Located on a quiet street, this home was totally gut renovated about 5 years ago and features abundant natural light, high ceilings, an open floor plan ideal for entertaining, hardwood floors throughout, semi-custom kitchen with granite counters and S/S appliances, roof deck, yard, luxuriously tiled bath with soaking tub, convenient and full size upper floor laundry, plenty of closets and recessed lighting. There are lovely accents such as exposed brick, industrial style railings and tiled wall impressions as well that make this home stand out from many of the cookie cutter rehabs so common in today's market. Also, the central air and heating system was updated in 2010. Make your appointment today. You won't be disappointed.
Location
State PA
County Philadelphia
Area 19146 (19146)
Zoning RM1
Rooms
Other Rooms Living Room, Dining Room, Primary Bedroom, Kitchen, Family Room, Bedroom 1
Basement Full
Interior
Hot Water Natural Gas
Heating Gas
Cooling Central A/C
Fireplace N
Heat Source Natural Gas
Laundry Upper Floor
Exterior
Water Access N
Accessibility None
Garage N
Building
Story 2
Sewer Public Sewer
Water Public
Architectural Style Straight Thru
Level or Stories 2
Additional Building Above Grade
New Construction N
Schools
School District The School District Of Philadelphia
Others
Tax ID 301281200
Ownership Fee Simple
Read Less Info
Want to know what your home might be worth? Contact us for a FREE valuation!

Our team is ready to help you sell your home for the highest possible price ASAP

Bought with Julia Feng • Space & Company
"My job is to find and attract mastery-based agents to the office, protect the culture, and make sure everyone is happy! "






