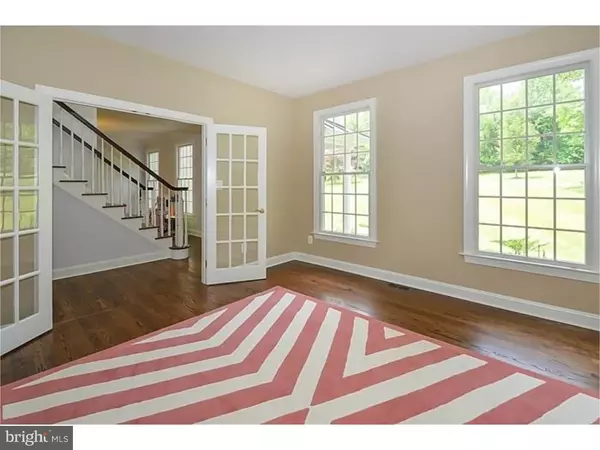$635,000
$660,000
3.8%For more information regarding the value of a property, please contact us for a free consultation.
4 Beds
5 Baths
3,412 SqFt
SOLD DATE : 09/10/2015
Key Details
Sold Price $635,000
Property Type Single Family Home
Sub Type Detached
Listing Status Sold
Purchase Type For Sale
Square Footage 3,412 sqft
Price per Sqft $186
Subdivision None Available
MLS Listing ID 1002631402
Sold Date 09/10/15
Style Colonial
Bedrooms 4
Full Baths 3
Half Baths 2
HOA Y/N Y
Abv Grd Liv Area 3,412
Originating Board TREND
Year Built 2001
Annual Tax Amount $8,728
Tax Year 2015
Lot Size 1.378 Acres
Acres 1.38
Lot Dimensions 222
Property Description
Gracefully nestled in the heart of Spring House, this simply stunning Custom Home sits proudly on 1.38 acres in a secluded, private, cul-de-sac enclave. Immaculate 4 Bedroom 3/2 bath home features a bright, open floor plan that flows seamlessly and gives this home it's everlasting appeal. Highlights include Vaulted Ceilings, stacked Crown Moldings, Recessed Lights and richly finished Hardwood Floors throughout the first floor. Recently painted with a soft, neutral color palette. A dramatic two story Foyer graces the entrance with access to the Living Room with glass French Doors and a Dining Room that provides ambiance for formal meals.(Currently used as a Play Room). A large, bright Kitchen features a plethora of 42" cabinets, plenty of counter space, double oven and pantry closet. In addition, a free standing center island with cooktop, also serves as a breakfast bar. The adjoining Breakfast Room overlooks the sunken Great Room and lends access to glass French Doors to a oversized deck. The Great Room includes a gas Fireplace with wood mantel and slate surround, dry bar, high ceiling and additional access to the deck through glass French Doors. Two Half Baths and a Mud Room are conveniently situated on the first level. The enormous Master Suite features a Tray Ceiling, tranquil Sitting Area and a large Walk-In Closet. Adjoining is a sumptuous Master Bath with soaking tub and oversized glass enclosed shower. There are (3)three additional, generously sized Bedrooms, one features an en suite full Bathroom. An abundant sized Hall Bath and Laundry Room complete the Upper Level. If the finished living space isn't enough, then realize the potential of the full, Walk Out Basement with high ceilings, plenty of windows and a state of the art waterproofing. Other noteworthy features include a 3 CAR GARAGE and a Security System. Award winning Wissahickon Schools! This mature treed sanctuary like setting is conveniently located to shopping, major highways, train and the Ambler YMCA.
Location
State PA
County Montgomery
Area Lower Gwynedd Twp (10639)
Zoning A1
Rooms
Other Rooms Living Room, Dining Room, Primary Bedroom, Bedroom 2, Bedroom 3, Kitchen, Family Room, Bedroom 1, Laundry, Other, Attic
Basement Full, Unfinished, Outside Entrance, Drainage System
Interior
Interior Features Primary Bath(s), Kitchen - Island, Butlers Pantry, Ceiling Fan(s), Wet/Dry Bar, Dining Area
Hot Water Electric
Heating Gas, Forced Air, Zoned
Cooling Central A/C
Flooring Wood, Fully Carpeted, Tile/Brick
Fireplaces Number 1
Fireplaces Type Gas/Propane
Equipment Cooktop, Oven - Wall, Oven - Double, Oven - Self Cleaning, Dishwasher, Disposal, Built-In Microwave
Fireplace Y
Window Features Energy Efficient
Appliance Cooktop, Oven - Wall, Oven - Double, Oven - Self Cleaning, Dishwasher, Disposal, Built-In Microwave
Heat Source Natural Gas
Laundry Upper Floor
Exterior
Exterior Feature Deck(s)
Garage Inside Access, Garage Door Opener
Garage Spaces 6.0
Utilities Available Cable TV
Water Access N
Roof Type Pitched,Shingle
Accessibility None
Porch Deck(s)
Attached Garage 3
Total Parking Spaces 6
Garage Y
Building
Lot Description Cul-de-sac, Trees/Wooded
Story 2
Sewer Public Sewer
Water Well
Architectural Style Colonial
Level or Stories 2
Additional Building Above Grade
Structure Type Cathedral Ceilings,9'+ Ceilings,High
New Construction N
Schools
Elementary Schools Lower Gwynedd
Middle Schools Wissahickon
High Schools Wissahickon Senior
School District Wissahickon
Others
Tax ID 39-00-03093-909
Ownership Fee Simple
Security Features Security System
Read Less Info
Want to know what your home might be worth? Contact us for a FREE valuation!

Our team is ready to help you sell your home for the highest possible price ASAP

Bought with Yulin Fang • NextRE

"My job is to find and attract mastery-based agents to the office, protect the culture, and make sure everyone is happy! "






