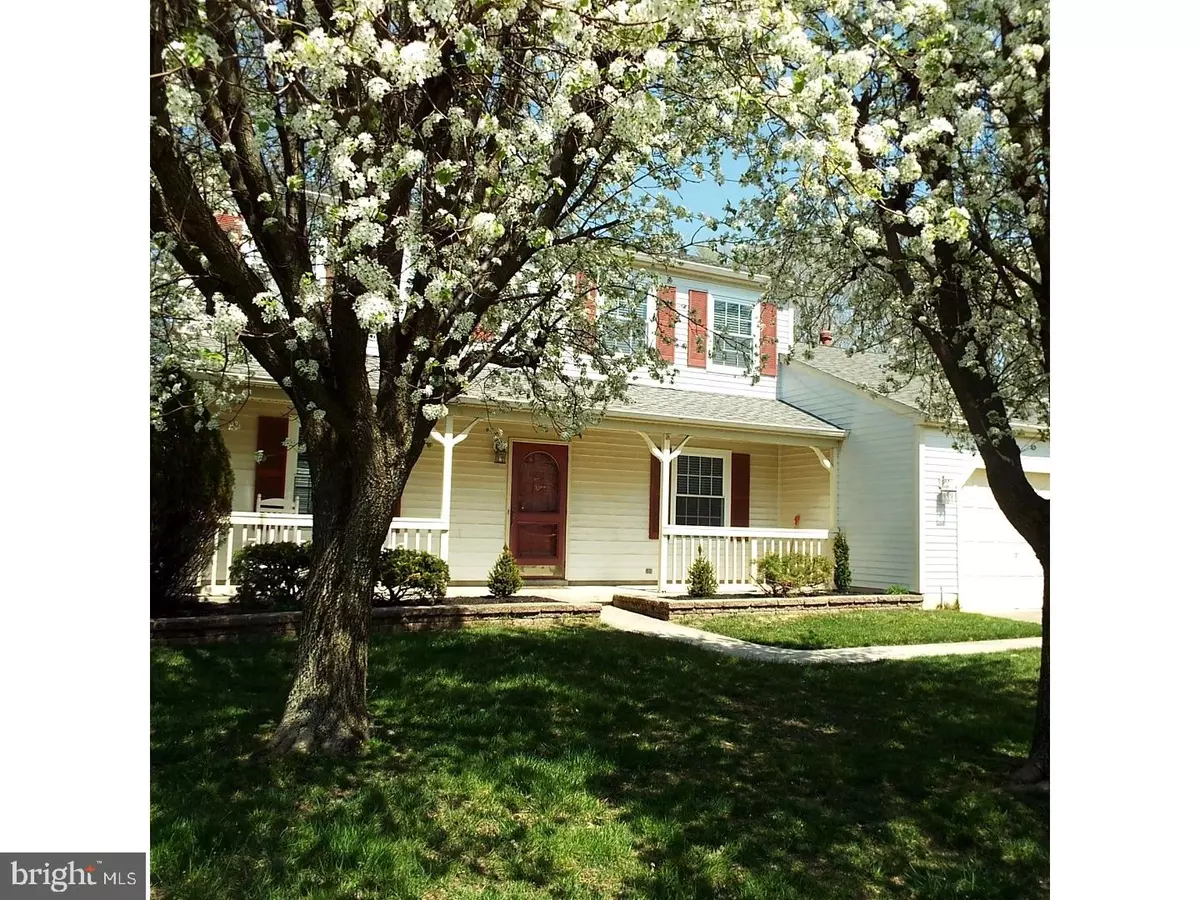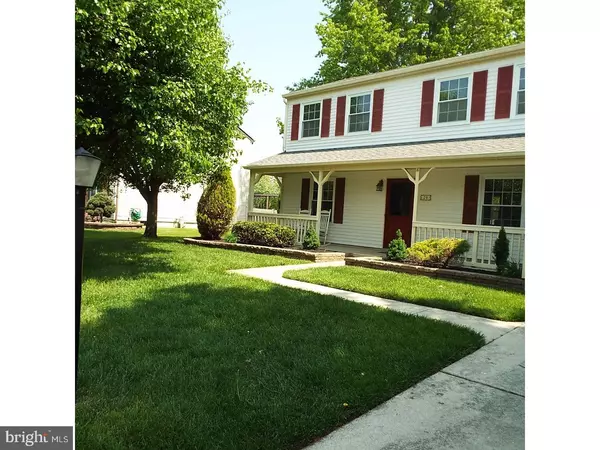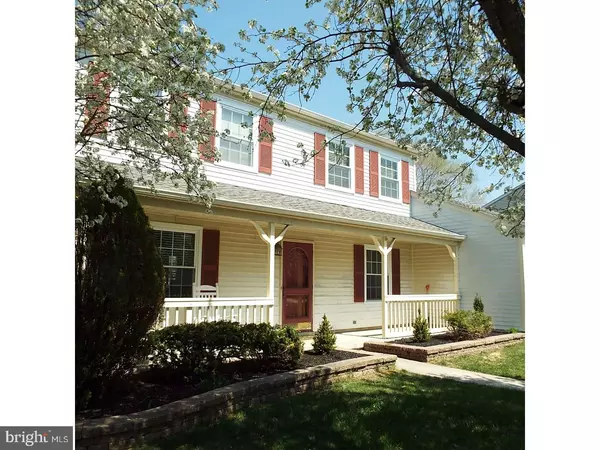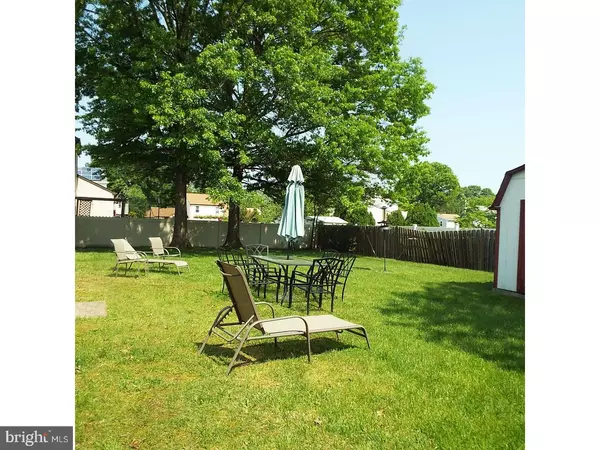$225,000
$225,000
For more information regarding the value of a property, please contact us for a free consultation.
3 Beds
2 Baths
1,590 SqFt
SOLD DATE : 09/05/2018
Key Details
Sold Price $225,000
Property Type Single Family Home
Sub Type Detached
Listing Status Sold
Purchase Type For Sale
Square Footage 1,590 sqft
Price per Sqft $141
Subdivision Partridge Run
MLS Listing ID 1001411566
Sold Date 09/05/18
Style Colonial
Bedrooms 3
Full Baths 1
Half Baths 1
HOA Y/N N
Abv Grd Liv Area 1,590
Originating Board TREND
Year Built 1984
Annual Tax Amount $6,658
Tax Year 2017
Lot Size 8,407 Sqft
Acres 0.19
Lot Dimensions 80 X 105
Property Description
OPEN HOUSE CANCELLED Looking for that special, welcoming home? This is it. Once you get out of your car, you will be greeted by large shade trees that partially hide the freshly painted exterior. Two rockers are on the porch for those cool summer evenings. Open the new storm door into the foyer. Neutral colors thru-out and blinds in each room add to the home's brightness. To your left is the large living room with overhead lighting. To your right is the dining room, perfect size for family functions. Walk thru the French doors to the family room with brand new carpets. The attic with plywood floor can easily be accessed by the pull down stairs. Straight ahead is an eat-in kitchen with numerous light cabinets and a pantry for extra storage. Off the kitchen you'll find the half bath and a large laundry room with cabinets for you detergents. Extra shelves have been installed in case you need more space. Go up the steps to the 3 bedrooms and the full bath with a linen closet. Each bedroom has an overhead fan and 2 windows. The large master bedroom is on your right. It includes a walk-in closet, and if you need space, a smaller closet. The 2 additional bedrooms are large enough for a full size bed. The larger of the 2 has a walk-in closet. An additional closet is in the hallway, perfect for storing blankets. Before you leave check out the spacious backyard. There is plenty of shade, room for your grill, a table and chairs for your cookout. A large shed is great for additional storage. Highly regarded Voorhees schools and convenience to major highways and shopping are definite bonuses.
Location
State NJ
County Camden
Area Voorhees Twp (20434)
Zoning RR
Rooms
Other Rooms Living Room, Dining Room, Primary Bedroom, Bedroom 2, Kitchen, Family Room, Bedroom 1, Attic
Interior
Interior Features Ceiling Fan(s), Attic/House Fan, Kitchen - Eat-In
Hot Water Natural Gas
Heating Gas, Forced Air
Cooling Central A/C
Flooring Fully Carpeted, Vinyl
Equipment Dishwasher, Disposal
Fireplace N
Appliance Dishwasher, Disposal
Heat Source Natural Gas
Laundry Main Floor
Exterior
Exterior Feature Porch(es)
Utilities Available Cable TV
Water Access N
Roof Type Pitched,Shingle
Accessibility None
Porch Porch(es)
Garage N
Building
Lot Description Level, Front Yard, Rear Yard
Story 2
Sewer Public Sewer
Water Public
Architectural Style Colonial
Level or Stories 2
Additional Building Above Grade
New Construction N
Schools
Elementary Schools Kresson
Middle Schools Voorhees
School District Voorhees Township Board Of Education
Others
Senior Community No
Tax ID 34-00218 37-00009
Ownership Fee Simple
Acceptable Financing Conventional, VA, FHA 203(b)
Listing Terms Conventional, VA, FHA 203(b)
Financing Conventional,VA,FHA 203(b)
Read Less Info
Want to know what your home might be worth? Contact us for a FREE valuation!

Our team is ready to help you sell your home for the highest possible price ASAP

Bought with Jennifer Lynn Probst • Weichert Realtors-Cherry Hill
"My job is to find and attract mastery-based agents to the office, protect the culture, and make sure everyone is happy! "






