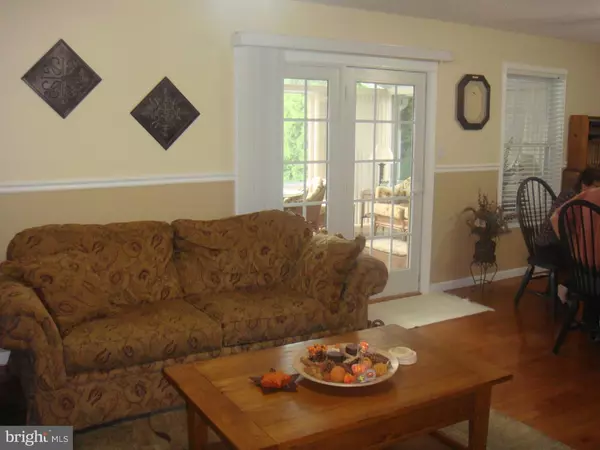$286,500
$299,900
4.5%For more information regarding the value of a property, please contact us for a free consultation.
3 Beds
2 Baths
1,452 SqFt
SOLD DATE : 01/28/2016
Key Details
Sold Price $286,500
Property Type Single Family Home
Sub Type Detached
Listing Status Sold
Purchase Type For Sale
Square Footage 1,452 sqft
Price per Sqft $197
Subdivision New Hanover Estates
MLS Listing ID 1002607094
Sold Date 01/28/16
Style Ranch/Rambler
Bedrooms 3
Full Baths 2
HOA Y/N N
Abv Grd Liv Area 1,452
Originating Board TREND
Year Built 1993
Annual Tax Amount $4,570
Tax Year 2015
Lot Size 0.308 Acres
Acres 0.31
Lot Dimensions 133X101
Property Description
This Home Will Exceed Your Expectations With The Open Flowing Floorplan & The Mint Condition Interior & Exterior Of This Beautiful Home. Hardwood Flooring Throughout, Spacious Living Room With French Doors That Lead To The Sunny Three Season Room. There's A Large Eat In Kitchen With Recessed Lighting, Cabinets Galore, Bay Window Plus A Pantry. Master Bedroom Suite Features Gorgeous Updated Full Bath With Large Walk-In Closet. Full Partially Finished Basement With Plenty of Storage & 2 Finished Rooms. Two Car Attached Garage Plus A 12' x 40' Covered Shelter With Concrete Floor Great For Your Boat or Large RV. Beautifully Landscaped Property With Gorgeous Stamped Concrete Walkway, Covered Side Porch & Fenced Rear Yard. Make It A Point To See This Well Maintained Home.
Location
State NJ
County Burlington
Area New Hanover Twp (20325)
Zoning RA
Rooms
Other Rooms Living Room, Dining Room, Primary Bedroom, Bedroom 2, Kitchen, Family Room, Bedroom 1, Other
Basement Full
Interior
Interior Features Primary Bath(s), Butlers Pantry, Ceiling Fan(s), WhirlPool/HotTub, Sauna, Sprinkler System, Kitchen - Eat-In
Hot Water Natural Gas
Heating Gas, Forced Air
Cooling Central A/C
Flooring Wood, Tile/Brick
Equipment Oven - Self Cleaning, Dishwasher
Fireplace N
Window Features Bay/Bow,Replacement
Appliance Oven - Self Cleaning, Dishwasher
Heat Source Natural Gas
Laundry Basement
Exterior
Exterior Feature Patio(s), Porch(es)
Parking Features Garage Door Opener
Garage Spaces 2.0
Fence Other
Utilities Available Cable TV
Water Access N
Roof Type Shingle
Accessibility None
Porch Patio(s), Porch(es)
Attached Garage 2
Total Parking Spaces 2
Garage Y
Building
Lot Description Cul-de-sac, Level
Story 1
Foundation Brick/Mortar
Sewer On Site Septic
Water Well
Architectural Style Ranch/Rambler
Level or Stories 1
Additional Building Above Grade
New Construction N
Schools
Middle Schools Bordentown Regional
High Schools Bordentown Regional
School District Bordentown Regional School District
Others
Tax ID 25-00002 01-00003 12
Ownership Fee Simple
Read Less Info
Want to know what your home might be worth? Contact us for a FREE valuation!

Our team is ready to help you sell your home for the highest possible price ASAP

Bought with Non Subscribing Member • Non Member Office
"My job is to find and attract mastery-based agents to the office, protect the culture, and make sure everyone is happy! "






