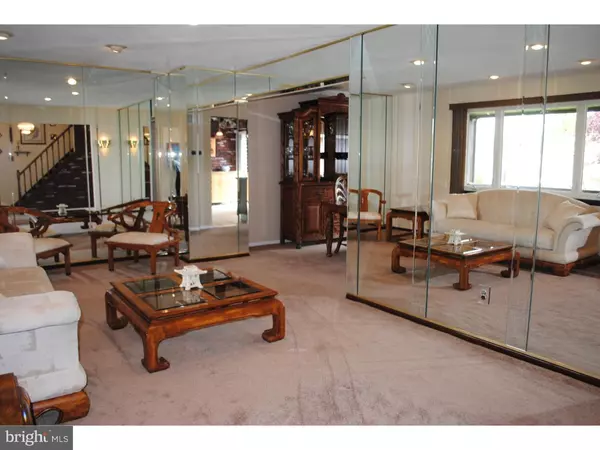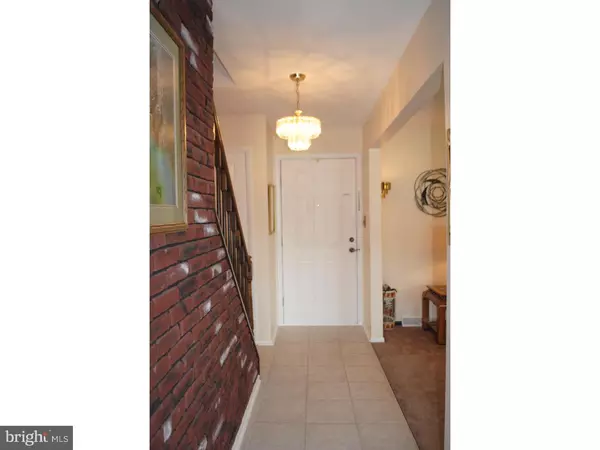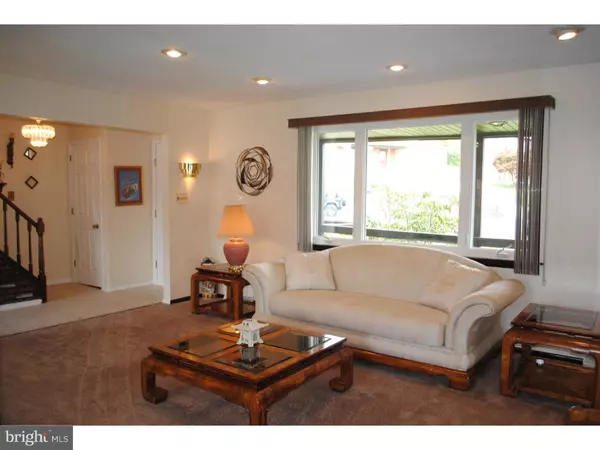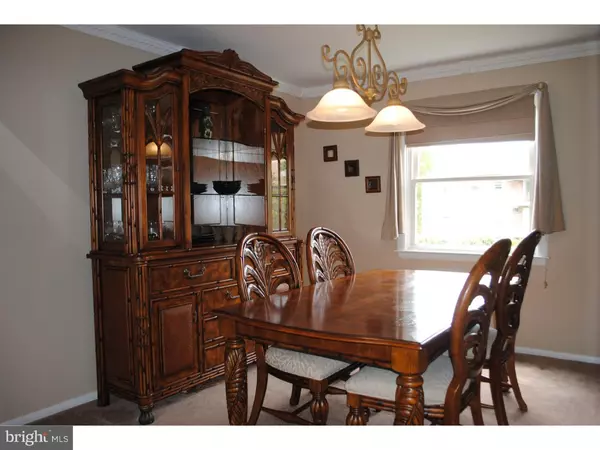$269,000
$269,000
For more information regarding the value of a property, please contact us for a free consultation.
4 Beds
3 Baths
2,350 SqFt
SOLD DATE : 09/09/2015
Key Details
Sold Price $269,000
Property Type Single Family Home
Sub Type Detached
Listing Status Sold
Purchase Type For Sale
Square Footage 2,350 sqft
Price per Sqft $114
Subdivision None Available
MLS Listing ID 1002597628
Sold Date 09/09/15
Style Colonial
Bedrooms 4
Full Baths 2
Half Baths 1
HOA Y/N N
Abv Grd Liv Area 2,350
Originating Board TREND
Year Built 1979
Annual Tax Amount $2,826
Tax Year 2014
Lot Size 10,890 Sqft
Acres 0.25
Lot Dimensions 48X161
Property Description
Quiet North Wilmington cul-de-sac features one great home! Wonderful spaces indoors and out. This custom home near the river touts many updates including new windows and carpet, fresh paint throughout, new bath fixtures and recently re-finished front and back decks. The front porch, surrounded by beautiful landscaping is a great perch for wicker chairs and morning coffee. The foyer with tumbled Italian marble floor and handsome staircase gives a warm ambiance as the brick lined wall welcomes you to the eat-in kitchen and family room. The living room showcases neutral carpet and a attractive array of mirrors, enlarging the room and reflecting natural light from the beautiful picture window on the front wall. The living room transitions nicely into the dining room creating an optimal flow pattern. In the dining room, you will find ornate crown molding and a large window with views of the spacious backyard. Exuding continuity, the brick extends to the kitchen walls and back splash complemented by more marble floors and abundant, handsome cabinets. Glass sliders lead from the kitchen to the large rear deck. The expansive family room is the heart of the home. Its gorgeous knotty pine paneling and floor-to-ceiling, brick fireplace create a relaxing resort atmosphere. The powder room is adjacent Den making it super convenient. More pristine glass sliders lead from the Den to the large deck and outdoors. The huge basement is very versatile space with a large workshop area, built-in cabinets and pantry shelve, a laundry area with utility sink and a large exercise or game room. The bedroom level (upper level) features all four bedrooms, all roomy, with large closets and access to the hall bath. Presently, one bedroom functions as a home office and is beautiful with its handsome built-in bookshelves. The master is a perfect retreat! It has a full wall of slider closets, and one other deep closet along with a private bath. The outdoors offer a myriad of enjoyment areas. The large deck, grassy back yard with privacy fence, a bonus above-ground pool all surrounded by thriving perennials and blooming annuals. A large shed offers storage for pool and seasonal items. Enjoy grilling, cooling off in the pool and dining on the deck. Minutes from I95, I495 and major roads it is an easy commute to Philadelphia, Wilmington and points beyond and offers all the Brandywine amenities. A lot of home with a lot of character! Come see it today
Location
State DE
County New Castle
Area Brandywine (30901)
Zoning NC6.5
Direction Northeast
Rooms
Other Rooms Living Room, Dining Room, Primary Bedroom, Bedroom 2, Bedroom 3, Kitchen, Family Room, Bedroom 1, Laundry, Other, Attic
Basement Partial, Outside Entrance, Drainage System
Interior
Interior Features Primary Bath(s), Butlers Pantry, Ceiling Fan(s), Kitchen - Eat-In
Hot Water Electric
Heating Heat Pump - Electric BackUp, Forced Air
Cooling Central A/C
Flooring Fully Carpeted, Vinyl, Marble
Fireplaces Number 1
Fireplaces Type Brick
Equipment Oven - Self Cleaning, Dishwasher, Disposal
Fireplace Y
Window Features Energy Efficient,Replacement
Appliance Oven - Self Cleaning, Dishwasher, Disposal
Laundry Lower Floor
Exterior
Exterior Feature Deck(s), Patio(s)
Parking Features Inside Access, Oversized
Garage Spaces 4.0
Pool Above Ground
Utilities Available Cable TV
Water Access N
Roof Type Pitched
Accessibility None
Porch Deck(s), Patio(s)
Attached Garage 2
Total Parking Spaces 4
Garage Y
Building
Lot Description Cul-de-sac, Irregular, Sloping, Open, Front Yard, Rear Yard, SideYard(s)
Story 2
Foundation Brick/Mortar
Sewer Public Sewer
Water Public
Architectural Style Colonial
Level or Stories 2
Additional Building Above Grade
New Construction N
Schools
School District Brandywine
Others
Tax ID 06-096.00-146
Ownership Fee Simple
Acceptable Financing Conventional, VA, FHA 203(b)
Listing Terms Conventional, VA, FHA 203(b)
Financing Conventional,VA,FHA 203(b)
Read Less Info
Want to know what your home might be worth? Contact us for a FREE valuation!

Our team is ready to help you sell your home for the highest possible price ASAP

Bought with Patricia D Wolf • RE/MAX Elite
"My job is to find and attract mastery-based agents to the office, protect the culture, and make sure everyone is happy! "






