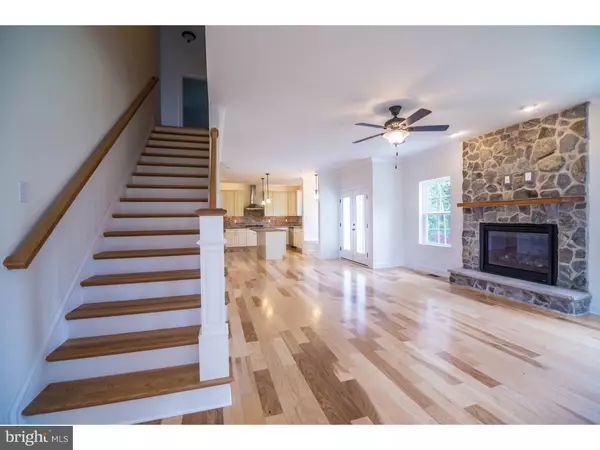$570,000
$585,000
2.6%For more information regarding the value of a property, please contact us for a free consultation.
4 Beds
5 Baths
0.75 Acres Lot
SOLD DATE : 11/06/2015
Key Details
Sold Price $570,000
Property Type Single Family Home
Sub Type Detached
Listing Status Sold
Purchase Type For Sale
Subdivision None Available
MLS Listing ID 1002545858
Sold Date 11/06/15
Style Farmhouse/National Folk
Bedrooms 4
Full Baths 3
Half Baths 2
HOA Y/N N
Originating Board TREND
Year Built 2015
Tax Year 2014
Lot Size 0.750 Acres
Acres 0.75
Lot Dimensions 0X0
Property Description
Landmark Homes presents our newest community, Southwood! A minor 5 home community in the heart of Hockessin with homesites ranging from .75-up. This particular home is a rare opportunity to own a Landmark Spec Home. Our team is prepping to break ground on this home in March and will be offered as a quick delivery. Landmark's Duck model is a unique courtyard entry design with an very open floorplan. This home is priced with field cut stone & 6" beaded siding with a 30yr architectural shingles exterior. The interior will include all level 2 features which includes 42" all wood dovetailed cabinets with crown molding, granite countertops in kitchen and all baths, 12x12 ceramic tile in the foyer, kitchen, breakfast nook, and luxury master bath. All secondary baths will include 6x6 ceramic tile floor and tub surround. Pricing includes a portion of basement finished and a upgraded landscaping package. Act now to be able to select interior features!
Location
State DE
County New Castle
Area Hockssn/Greenvl/Centrvl (30902)
Zoning RS
Direction East
Rooms
Other Rooms Living Room, Dining Room, Primary Bedroom, Bedroom 2, Bedroom 3, Kitchen, Family Room, Bedroom 1, Laundry, Other, Attic
Basement Full
Interior
Interior Features Kitchen - Island, Kitchen - Eat-In
Hot Water Natural Gas
Heating Gas, Forced Air
Cooling Central A/C
Flooring Wood, Fully Carpeted, Vinyl, Tile/Brick
Equipment Disposal, Energy Efficient Appliances
Fireplace N
Window Features Energy Efficient
Appliance Disposal, Energy Efficient Appliances
Heat Source Natural Gas
Laundry Main Floor
Exterior
Garage Spaces 2.0
Waterfront N
Water Access N
Roof Type Shingle
Accessibility None
Parking Type Driveway
Total Parking Spaces 2
Garage N
Building
Story 2
Sewer On Site Septic
Water Public
Architectural Style Farmhouse/National Folk
Level or Stories 2
Structure Type 9'+ Ceilings
New Construction Y
Schools
School District Red Clay Consolidated
Others
Tax ID 08 007 00 117
Ownership Fee Simple
Acceptable Financing Conventional, VA, FHA 203(b), USDA
Listing Terms Conventional, VA, FHA 203(b), USDA
Financing Conventional,VA,FHA 203(b),USDA
Read Less Info
Want to know what your home might be worth? Contact us for a FREE valuation!

Our team is ready to help you sell your home for the highest possible price ASAP

Bought with Conrad J Heilman III • Delaware Homes Inc

"My job is to find and attract mastery-based agents to the office, protect the culture, and make sure everyone is happy! "






