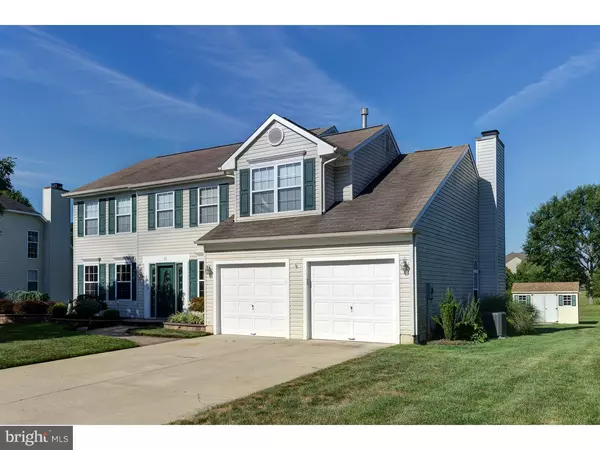$340,000
$345,000
1.4%For more information regarding the value of a property, please contact us for a free consultation.
4 Beds
3 Baths
2,176 SqFt
SOLD DATE : 07/12/2017
Key Details
Sold Price $340,000
Property Type Single Family Home
Sub Type Detached
Listing Status Sold
Purchase Type For Sale
Square Footage 2,176 sqft
Price per Sqft $156
Subdivision Waverly
MLS Listing ID 1002501574
Sold Date 07/12/17
Style Colonial
Bedrooms 4
Full Baths 2
Half Baths 1
HOA Y/N N
Abv Grd Liv Area 2,176
Originating Board TREND
Year Built 1998
Annual Tax Amount $7,704
Tax Year 2016
Lot Size 10,660 Sqft
Acres 0.24
Lot Dimensions 82X130
Property Description
Welcome home to this charming colonial in the lovely Waverly community. The moment the front door opens, the foyer and living room are flooded with natural sunlight, highlighting the elongated hardwood floors from the living room leading into the dining room. The dining room is located right off of the warm and welcoming kitchen. With plenty of room for everyone, the eat-in kitchen boasts all stainless steel appliances, tile flooring and backsplash, and spectacular granite countertops along with an island offering additional seating. Enjoy the view from the bay window facing the back yard from the kitchen table. With cabinet space to spare, this kitchen also has two full size pantries for plenty of storage. The open concept layout of the kitchen offers clear sight-lines into the family room and is perfect for entertaining. Vaulted ceilings and a cozy fireplace in the spacious family room create the perfect space for entertaining friends and family. On nice days, the sliding glass door from the family room leads to the perfect back patio for barbecues and cookouts. Also on the main level of the house you will find a half bath by the front entrance and the laundry room off of the kitchen which leads to the attached garage. Upstairs you will find the master bedroom which has his and her walk-in closets and an en suite complete with a shower, and large soaking tub. There are three other spacious bedrooms upstairs, as well as a full bath off the main hall. NO BASEMENT. Nothing remains to be desired in this magnificent, warm home. Move right in!
Location
State NJ
County Burlington
Area Lumberton Twp (20317)
Zoning R2.0
Direction East
Rooms
Other Rooms Living Room, Dining Room, Primary Bedroom, Bedroom 2, Bedroom 3, Kitchen, Family Room, Bedroom 1, Laundry, Attic
Interior
Interior Features Primary Bath(s), Kitchen - Island, Butlers Pantry, Ceiling Fan(s), Kitchen - Eat-In
Hot Water Electric
Heating Gas, Energy Star Heating System
Cooling Central A/C, Energy Star Cooling System
Flooring Wood, Fully Carpeted, Tile/Brick
Fireplaces Number 1
Equipment Oven - Self Cleaning, Disposal
Fireplace Y
Window Features Bay/Bow
Appliance Oven - Self Cleaning, Disposal
Heat Source Natural Gas
Laundry Main Floor
Exterior
Exterior Feature Patio(s)
Garage Inside Access, Garage Door Opener
Garage Spaces 5.0
Utilities Available Cable TV
Water Access N
Roof Type Shingle
Accessibility None
Porch Patio(s)
Attached Garage 2
Total Parking Spaces 5
Garage Y
Building
Lot Description Flag, Front Yard, Rear Yard, SideYard(s)
Story 2
Foundation Concrete Perimeter, Slab
Sewer Public Sewer
Water Public
Architectural Style Colonial
Level or Stories 2
Additional Building Above Grade
Structure Type Cathedral Ceilings,9'+ Ceilings
New Construction N
Schools
School District Rancocas Valley Regional Schools
Others
Senior Community No
Tax ID 17-00020 13-00010
Ownership Fee Simple
Security Features Security System
Special Listing Condition Short Sale
Read Less Info
Want to know what your home might be worth? Contact us for a FREE valuation!

Our team is ready to help you sell your home for the highest possible price ASAP

Bought with Doris J Rahn • RE/MAX ONE Realty-Moorestown

"My job is to find and attract mastery-based agents to the office, protect the culture, and make sure everyone is happy! "






