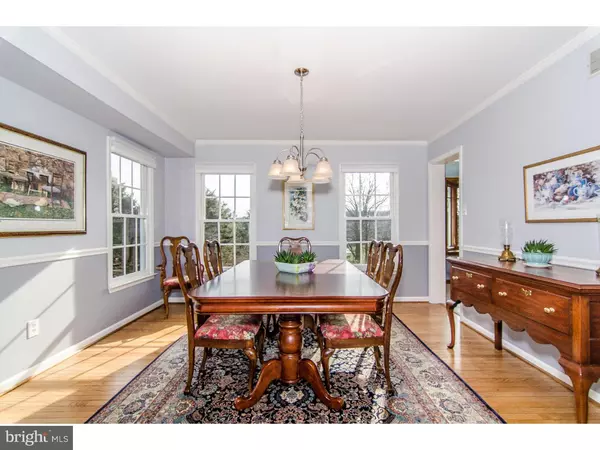$495,000
$514,900
3.9%For more information regarding the value of a property, please contact us for a free consultation.
4 Beds
3 Baths
3,156 SqFt
SOLD DATE : 03/10/2016
Key Details
Sold Price $495,000
Property Type Single Family Home
Sub Type Detached
Listing Status Sold
Purchase Type For Sale
Square Footage 3,156 sqft
Price per Sqft $156
Subdivision Plumly Farms
MLS Listing ID 1002498386
Sold Date 03/10/16
Style Traditional
Bedrooms 4
Full Baths 2
Half Baths 1
HOA Y/N N
Abv Grd Liv Area 3,156
Originating Board TREND
Year Built 1986
Annual Tax Amount $7,079
Tax Year 2016
Lot Size 1.200 Acres
Acres 1.2
Lot Dimensions 0X0
Property Description
Welcome to 1002 Dunning Drive in the popular and sought after Plumly Farms area! This cheerful and classic 4 Bedroom, 2.1 Bath Two Story Colonial is waiting for you to move right in! Conveniently located within walking distance to Rustin High School, this charming home offers 1.2 acres of privacy on a cul-de-sac street and so much more! Enter the stunning two story Foyer with hardwood floors and grand staircase, formal Living Room with hardwood flooring and crown molding, formal Dining Room with hardwood flooring, crown molding and chair rail, gourmet Kitchen with stylish cabinetry, stainless appliances, beautiful quartz counter tops, sunny Breakfast Room with two skylights and a bay window with southern exposure overlooking the well manicured backyard and acre upon acre of open space. The spacious Family Room includes a fieldstone raised hearth gas fireplace and French doors to the multi level deck; the Powder Room, Laundry Room with tub and Garage access complete the first floor. Upstairs you will find the large Master Suite with dramatic cathedral ceiling, dressing/vanity area, walk-in closet, Master Bath with tub and tiled shower, tile flooring and vanity; 3 additional Bedrooms and a full Hall bath with tiled floor and shower with window. The huge finished, walk-out lower level is perfect for entertaining. It includes an office area, plenty of room for exercise and the unfinished storage area is abundant. Close to major highways, shopping, schools, parks and recreation this charming, quintessential home is waiting for you to call it your own!
Location
State PA
County Chester
Area Westtown Twp (10367)
Zoning R1
Rooms
Other Rooms Living Room, Dining Room, Primary Bedroom, Bedroom 2, Bedroom 3, Kitchen, Family Room, Bedroom 1, Laundry, Other
Basement Full, Outside Entrance, Fully Finished
Interior
Interior Features Primary Bath(s), Skylight(s), Ceiling Fan(s), Dining Area
Hot Water Natural Gas
Heating Gas, Forced Air
Cooling Central A/C
Flooring Wood, Fully Carpeted, Vinyl, Tile/Brick
Fireplaces Number 1
Fireplaces Type Stone
Equipment Built-In Range, Dishwasher, Disposal, Built-In Microwave
Fireplace Y
Window Features Bay/Bow
Appliance Built-In Range, Dishwasher, Disposal, Built-In Microwave
Heat Source Natural Gas
Laundry Main Floor
Exterior
Exterior Feature Deck(s)
Garage Spaces 5.0
Waterfront N
Water Access N
Roof Type Shingle
Accessibility None
Porch Deck(s)
Parking Type Attached Garage
Attached Garage 2
Total Parking Spaces 5
Garage Y
Building
Story 2
Sewer On Site Septic
Water Public
Architectural Style Traditional
Level or Stories 2
Additional Building Above Grade
Structure Type Cathedral Ceilings
New Construction N
Schools
Elementary Schools Westtown-Thornbury
Middle Schools J.R. Fugett
High Schools West Chester Bayard Rustin
School District West Chester Area
Others
Senior Community No
Tax ID 67-05F-0023
Ownership Fee Simple
Acceptable Financing Conventional
Listing Terms Conventional
Financing Conventional
Read Less Info
Want to know what your home might be worth? Contact us for a FREE valuation!

Our team is ready to help you sell your home for the highest possible price ASAP

Bought with Steven L Sullivan • RE/MAX Keystone

"My job is to find and attract mastery-based agents to the office, protect the culture, and make sure everyone is happy! "






