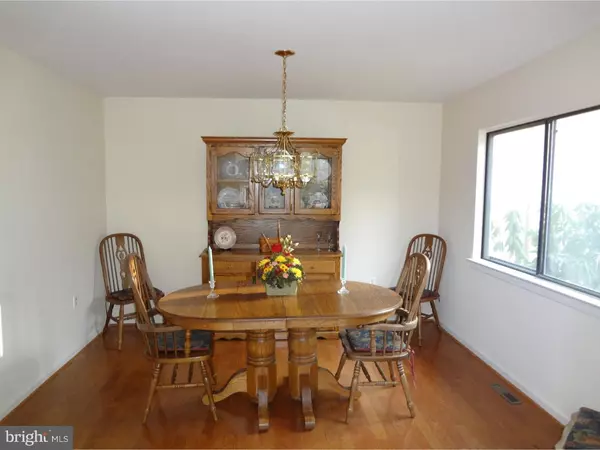$260,000
$269,900
3.7%For more information regarding the value of a property, please contact us for a free consultation.
2 Beds
3 Baths
1,833 SqFt
SOLD DATE : 03/24/2016
Key Details
Sold Price $260,000
Property Type Townhouse
Sub Type Interior Row/Townhouse
Listing Status Sold
Purchase Type For Sale
Square Footage 1,833 sqft
Price per Sqft $141
Subdivision Lynetree
MLS Listing ID 1002496954
Sold Date 03/24/16
Style Contemporary
Bedrooms 2
Full Baths 2
Half Baths 1
HOA Fees $275/mo
HOA Y/N Y
Abv Grd Liv Area 1,833
Originating Board TREND
Year Built 1986
Annual Tax Amount $3,457
Tax Year 2016
Lot Size 1,120 Sqft
Acres 0.03
Lot Dimensions 0 X 0
Property Description
Welcome to this meticulously kept & updated home in sought after Lynetree. Pride of ownership abounds here. Beautiful end unit backing up to wooded area. The first floor of this home features hardwood floors, living room with cathedral ceiling, two story wall of windows that brightens the room with the morning and afternoon sun, outside entrance to patio, a wood burning fireplace to cuddle up to on cold winter evenings, formal dining room, eat in kitchen with breakfast bar, granite countertops and space for sitting area or eating area, bedroom with its own bath and a hall powder room. The second floor offers a loft area with skylight, which can used as an office or sitting area. The large master bedroom offers plenty of space to spread out and a remodeled bath with ceramic tile shower stall and double sink vanity and skylight. For additional entertaining the lower level has a finished family room with ceiling fan and an unfinished area for storage and access to garage. A long driveway allows for off street parking for quests. Exceptional location within minutes to Rt. 202 bypass, train station and shopping. Make this home part of your tour. $65 additional monthly assessment for loan reserve and additional fee for driveway plowing in snowy months.
Location
State PA
County Chester
Area West Whiteland Twp (10341)
Zoning R3
Rooms
Other Rooms Living Room, Dining Room, Primary Bedroom, Kitchen, Family Room, Bedroom 1, Other
Basement Full, Outside Entrance
Interior
Interior Features Primary Bath(s), Skylight(s), Ceiling Fan(s), Dining Area
Hot Water Electric
Heating Heat Pump - Electric BackUp, Forced Air
Cooling Central A/C
Flooring Wood, Fully Carpeted
Fireplaces Number 1
Equipment Built-In Range
Fireplace Y
Appliance Built-In Range
Laundry Upper Floor
Exterior
Exterior Feature Patio(s)
Garage Spaces 3.0
Utilities Available Cable TV
Waterfront N
Water Access N
Roof Type Shingle
Accessibility None
Porch Patio(s)
Parking Type Driveway, Attached Garage
Attached Garage 1
Total Parking Spaces 3
Garage Y
Building
Story 2
Foundation Brick/Mortar
Sewer Public Sewer
Water Public
Architectural Style Contemporary
Level or Stories 2
Additional Building Above Grade
Structure Type Cathedral Ceilings
New Construction N
Schools
Elementary Schools Exton
Middle Schools J.R. Fugett
High Schools West Chester East
School District West Chester Area
Others
HOA Fee Include Common Area Maintenance,Ext Bldg Maint,Snow Removal,Trash,Insurance
Senior Community No
Tax ID 41-05 -0511
Ownership Fee Simple
Acceptable Financing Conventional, VA, FHA 203(b)
Listing Terms Conventional, VA, FHA 203(b)
Financing Conventional,VA,FHA 203(b)
Read Less Info
Want to know what your home might be worth? Contact us for a FREE valuation!

Our team is ready to help you sell your home for the highest possible price ASAP

Bought with Edward A Gomez • Coldwell Banker Realty

"My job is to find and attract mastery-based agents to the office, protect the culture, and make sure everyone is happy! "






