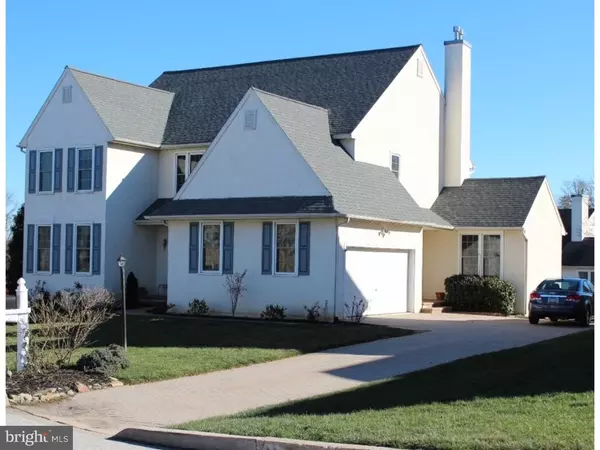$465,000
$500,000
7.0%For more information regarding the value of a property, please contact us for a free consultation.
4 Beds
3 Baths
3,829 SqFt
SOLD DATE : 04/04/2016
Key Details
Sold Price $465,000
Property Type Single Family Home
Sub Type Detached
Listing Status Sold
Purchase Type For Sale
Square Footage 3,829 sqft
Price per Sqft $121
Subdivision Idlewilde
MLS Listing ID 1002497250
Sold Date 04/04/16
Style Colonial
Bedrooms 4
Full Baths 2
Half Baths 1
HOA Fees $27/ann
HOA Y/N Y
Abv Grd Liv Area 3,829
Originating Board TREND
Year Built 1999
Annual Tax Amount $7,660
Tax Year 2016
Lot Size 9,026 Sqft
Acres 0.21
Lot Dimensions 0X0
Property Description
This lovingly appointed expanded Colonial has it all and is on a large premium walkout Cul-De-Sac lot. Situated in the Highly Desired Development of Idlewilde. This community holds adult and family fun events through-out the year. This home will not disappoint any of your needs or wants. It accommodates a traditional and open floor plan. Come inside and look at the wonderful layout. You have so many options and rooms to choose from. If it's a work area, entertaining space or just a place to be alone. You have it all under one roof. Outside you have options too! From your nicely landscaped front and rear yard, your 11 x 18 composite deck with lighting or the 19 x 16 paver patio. The issue you will have is picking which of these to sit back, relax and enjoy the views. The home boosts these updates New Roof and windows approx 2012, New Water heater 2010, Sprinkler & Security systems, Gas Heating & Cooling, Partially Covered Paver patio with built in BBQ, Landscaped yard with planting beds, (2)remote garage door openers, over-sized paver driveway and walkways,(2) paver entry porches, electronic entry side door in the mud/laundry room area, Verizon ready, 3 sets of built-ins, non floored attic access, upgraded hardwood floors, a large foyer, granite counter tops, tile kitchen backslash, pantry, Speakers in Kitchen area, includes curtains, rods & blinds, tile hall bath, bar seating area in the large Theater/ Media room includes the furniture, screen and projector and this room has its own climate controlled wall system, additional serving area with refrigerator, large storage room, game/multi-use room, walkout sunlight basement. The Master retreat has a large tile bathroom w/2 sinks, separate tub & shower and (2)walk in closets. This home does not have any shortage of closets or storage areas, they are everywhere! Any question? Just ask! ***This home has 3 cats in it at all times.***
Location
State PA
County Chester
Area West Goshen Twp (10352)
Zoning R3
Rooms
Other Rooms Living Room, Dining Room, Primary Bedroom, Bedroom 2, Bedroom 3, Kitchen, Family Room, Bedroom 1, Laundry, Other, Attic
Basement Full, Outside Entrance
Interior
Interior Features Primary Bath(s), Butlers Pantry, Sprinkler System, Wet/Dry Bar, Stall Shower, Kitchen - Eat-In
Hot Water Natural Gas
Heating Gas, Forced Air, Zoned
Cooling Central A/C
Flooring Wood, Fully Carpeted, Tile/Brick
Fireplaces Number 1
Fireplaces Type Marble, Gas/Propane
Equipment Built-In Range, Dishwasher, Refrigerator, Disposal, Built-In Microwave
Fireplace Y
Appliance Built-In Range, Dishwasher, Refrigerator, Disposal, Built-In Microwave
Heat Source Natural Gas
Laundry Main Floor
Exterior
Exterior Feature Deck(s), Patio(s), Porch(es)
Garage Inside Access, Garage Door Opener, Oversized
Garage Spaces 5.0
Utilities Available Cable TV
Waterfront N
Water Access N
Roof Type Pitched,Shingle
Accessibility None
Porch Deck(s), Patio(s), Porch(es)
Parking Type On Street, Driveway, Attached Garage, Other
Attached Garage 2
Total Parking Spaces 5
Garage Y
Building
Lot Description Cul-de-sac, Sloping, Front Yard, Rear Yard, SideYard(s)
Story 2
Foundation Concrete Perimeter
Sewer Public Sewer
Water Public
Architectural Style Colonial
Level or Stories 2
Additional Building Above Grade
Structure Type Cathedral Ceilings,High
New Construction N
Schools
School District West Chester Area
Others
HOA Fee Include Common Area Maintenance
Senior Community No
Tax ID 52-04 -0156
Ownership Fee Simple
Security Features Security System
Acceptable Financing Conventional
Listing Terms Conventional
Financing Conventional
Read Less Info
Want to know what your home might be worth? Contact us for a FREE valuation!

Our team is ready to help you sell your home for the highest possible price ASAP

Bought with Laura Kaplan • Coldwell Banker Realty

"My job is to find and attract mastery-based agents to the office, protect the culture, and make sure everyone is happy! "






