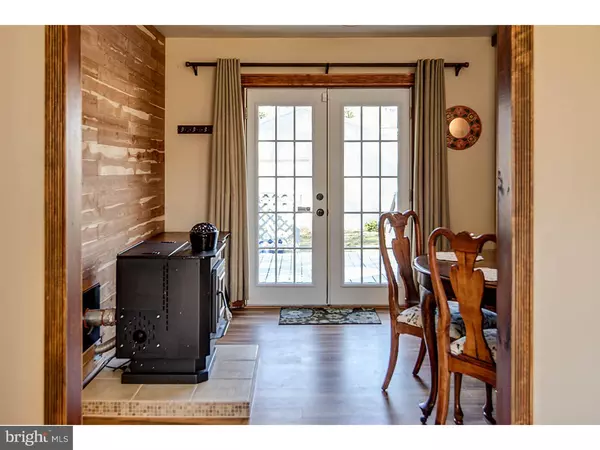$200,000
$200,000
For more information regarding the value of a property, please contact us for a free consultation.
3 Beds
1 Bath
1,056 SqFt
SOLD DATE : 01/31/2017
Key Details
Sold Price $200,000
Property Type Single Family Home
Sub Type Detached
Listing Status Sold
Purchase Type For Sale
Square Footage 1,056 sqft
Price per Sqft $189
Subdivision Country Lakes
MLS Listing ID 1002488798
Sold Date 01/31/17
Style Ranch/Rambler
Bedrooms 3
Full Baths 1
HOA Y/N N
Abv Grd Liv Area 1,056
Originating Board TREND
Year Built 1975
Annual Tax Amount $3,607
Tax Year 2016
Lot Size 0.437 Acres
Acres 0.44
Lot Dimensions 134X142
Property Description
It's hard to believe that you'll fall in love with the first house you see, so make this one first and find out for yourself! This home is move in ready with so many upgrades, you won't have to do a thing. Freshly painted, this home's amenities include: Stainless Refrigerator-2016; Stove and Dishwasher-2015. Newer backsplash, light fixtures,and Smart Core Floors ' which are engineered and 100% waterproof, all done in 2015. The Pellet Stove in the dining room heats the whole house and is mounted above a ceramic tile hearth with detailed trim tile. Also in the dining room, you have a cedar wall, French Doors to the Back Yard Deck and Newer Ceiling Lights. The Living Room has newer flooring in May, 2016, Ceiling Fan with Light, and large picture window. There are Vinyl Windows throughout; Newer Hot Water Heater -2014, Trane HVAC and Central A/C in 2012; 6 Panel Doors throughout with updated knobs and hardware in 2016. The bedrooms are all a nice size, freshly painted and wood laminate flooring. The Bathroom is updated in 2015 with new Tile work,Porcelain Shower Head, Vinyl Tile Flooring, Wainscotting and exhaust fan and light. The large yard is a double lot and features fencing, large back deck - freshly painted, Large 2 car garage with workshop, and Bilco Doors to concrete floored crawlspace. There is new vinyl siding and the roof is only 4 years old. There is a floored attic inside the home for more storage. Just move in to this worry free home and enjoy everything it has to offer.
Location
State NJ
County Burlington
Area Pemberton Twp (20329)
Zoning RES
Rooms
Other Rooms Living Room, Dining Room, Primary Bedroom, Bedroom 2, Kitchen, Bedroom 1, Laundry, Attic
Interior
Interior Features Ceiling Fan(s), Kitchen - Eat-In
Hot Water Electric
Heating Electric, Forced Air
Cooling Central A/C
Flooring Vinyl
Fireplace N
Heat Source Electric
Laundry Main Floor
Exterior
Exterior Feature Deck(s)
Garage Spaces 4.0
Fence Other
Utilities Available Cable TV
Water Access N
Roof Type Pitched,Shingle
Accessibility None
Porch Deck(s)
Total Parking Spaces 4
Garage Y
Building
Lot Description Front Yard, Rear Yard, SideYard(s)
Story 1
Sewer Public Sewer
Water Well
Architectural Style Ranch/Rambler
Level or Stories 1
Additional Building Above Grade
New Construction N
Schools
High Schools Pemberton Township
School District Pemberton Township Schools
Others
Senior Community No
Tax ID 29-00633-00021
Ownership Fee Simple
Security Features Security System
Acceptable Financing Conventional, VA, FHA 203(b)
Listing Terms Conventional, VA, FHA 203(b)
Financing Conventional,VA,FHA 203(b)
Read Less Info
Want to know what your home might be worth? Contact us for a FREE valuation!

Our team is ready to help you sell your home for the highest possible price ASAP

Bought with Patricia M Jones • Weichert Realtors-Medford
"My job is to find and attract mastery-based agents to the office, protect the culture, and make sure everyone is happy! "






