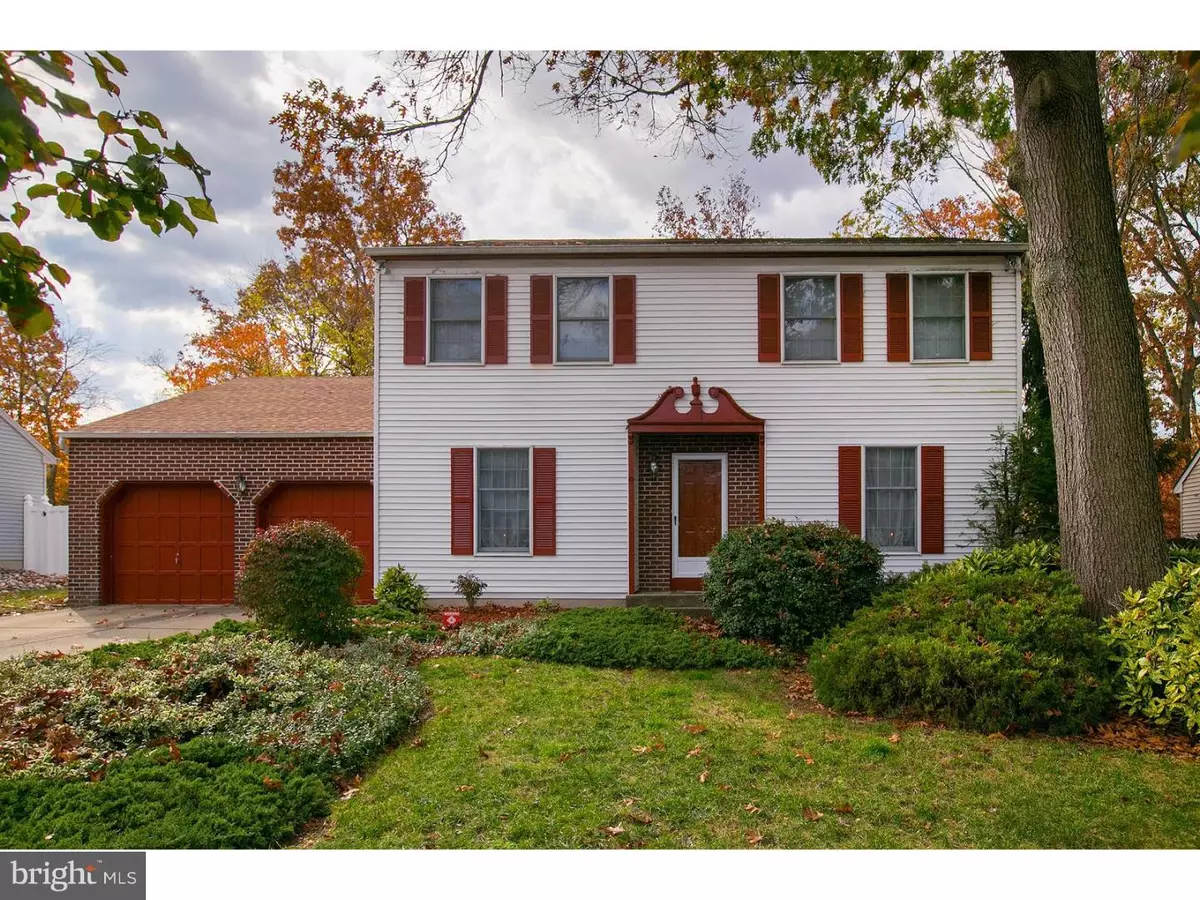$237,500
$239,900
1.0%For more information regarding the value of a property, please contact us for a free consultation.
4 Beds
3 Baths
2,446 SqFt
SOLD DATE : 08/31/2017
Key Details
Sold Price $237,500
Property Type Single Family Home
Sub Type Detached
Listing Status Sold
Purchase Type For Sale
Square Footage 2,446 sqft
Price per Sqft $97
Subdivision Village Of Chewsland
MLS Listing ID 1002487884
Sold Date 08/31/17
Style Colonial
Bedrooms 4
Full Baths 2
Half Baths 1
HOA Y/N N
Abv Grd Liv Area 2,446
Originating Board TREND
Year Built 1985
Annual Tax Amount $9,653
Tax Year 2016
Lot Size 10,400 Sqft
Acres 0.24
Lot Dimensions 80X130
Property Description
Pride In Ownership! Welcome To This Charming Four Bedroom, 2.5 Bath Colonial, Lovingly Maintained And Updated Through The Years By The Original Owners. Nestled In The Community Of Village Of Chews Landing. Boasts A Comfortable, Spacious Floor Plan, Stunning Hardwood Floors, Inviting Foyer, Delightful Living And Dining Room, Gathering Room With A Brick, Wood Burning Fireplace With Heatilator, Well Planned Kitchen Design With Breakfast Nook And Bar, Convenient Main Floor Laundry Room With Extra Space To Be Used As You Choose. Wonderful Main Bedroom Suite With "Cozy" Sitting Area, Full Bath And Walk-In Closet. Additional Amenities Include A Full Basement, Partially Finished Plus A Utility/Workshop/Storage Area, Two Car Attached Garage And Security System. You'll Enjoy Nature And The Changing Seasons In The Wooded Backyard. Conveniently Located Within Walking Distance To Gloucester Township Village Park Playground, Easily Accessible To Schools, Shopping, Golf Course, PATCO Speedline, Route 42, 295 And NJ Turnpike. One Year HSA Home Warranty Included. If You're Looking For A Livable Home With A Blending Of Character And Comfort, This One's For You! Motivated Sellers...Just Reduced! Quick Settlement Possible!
Location
State NJ
County Camden
Area Gloucester Twp (20415)
Zoning RES
Rooms
Other Rooms Living Room, Dining Room, Primary Bedroom, Bedroom 2, Bedroom 3, Kitchen, Family Room, Bedroom 1, Laundry, Other, Attic
Basement Full
Interior
Interior Features Primary Bath(s), Butlers Pantry, Ceiling Fan(s), Stall Shower, Breakfast Area
Hot Water Natural Gas
Heating Gas
Cooling Central A/C
Flooring Wood, Fully Carpeted, Vinyl
Fireplaces Number 1
Fireplaces Type Brick
Equipment Dishwasher, Disposal
Fireplace Y
Appliance Dishwasher, Disposal
Heat Source Natural Gas
Laundry Main Floor
Exterior
Garage Spaces 2.0
Utilities Available Cable TV
Waterfront N
Water Access N
Roof Type Pitched,Shingle
Accessibility None
Attached Garage 2
Total Parking Spaces 2
Garage Y
Building
Lot Description Front Yard, Rear Yard, SideYard(s)
Story 2
Sewer Public Sewer
Water Public
Architectural Style Colonial
Level or Stories 2
Additional Building Above Grade
New Construction N
Schools
High Schools Triton Regional
School District Black Horse Pike Regional Schools
Others
Senior Community No
Tax ID 15-07602-00005 06
Ownership Fee Simple
Security Features Security System
Acceptable Financing Conventional, VA, FHA 203(b), USDA
Listing Terms Conventional, VA, FHA 203(b), USDA
Financing Conventional,VA,FHA 203(b),USDA
Read Less Info
Want to know what your home might be worth? Contact us for a FREE valuation!

Our team is ready to help you sell your home for the highest possible price ASAP

Bought with Suzanne B Lehman • BHHS Fox & Roach-Marlton

"My job is to find and attract mastery-based agents to the office, protect the culture, and make sure everyone is happy! "






