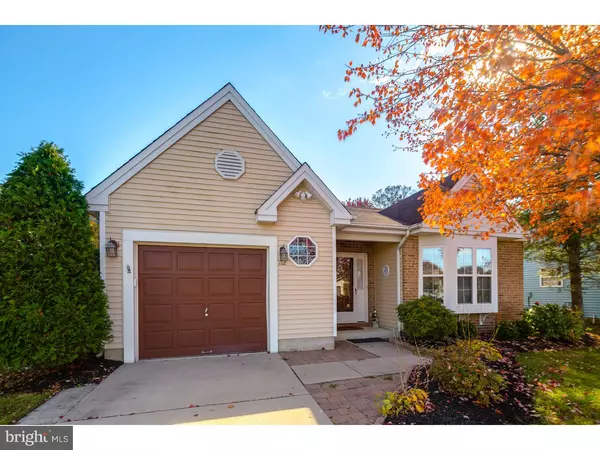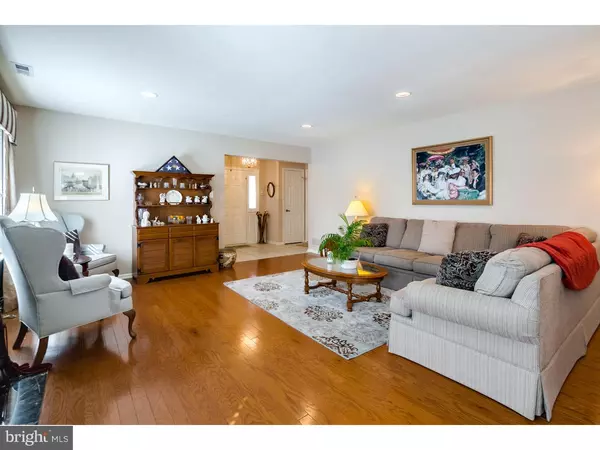$324,988
$324,988
For more information regarding the value of a property, please contact us for a free consultation.
3 Beds
3 Baths
1,819 SqFt
SOLD DATE : 02/01/2017
Key Details
Sold Price $324,988
Property Type Single Family Home
Sub Type Detached
Listing Status Sold
Purchase Type For Sale
Square Footage 1,819 sqft
Price per Sqft $178
Subdivision Holiday Village E
MLS Listing ID 1002486566
Sold Date 02/01/17
Style Traditional
Bedrooms 3
Full Baths 3
HOA Fees $83/mo
HOA Y/N Y
Abv Grd Liv Area 1,819
Originating Board TREND
Year Built 1996
Annual Tax Amount $6,621
Tax Year 2016
Lot Size 5,100 Sqft
Acres 0.12
Lot Dimensions 100X50
Property Description
Here is your chance to own an exceptional Single Family Home in Mount Laurels highly desirable Holiday Village East. This is a desired model and with all the upgrades it is move in ready! Upon arriving at the home you will love the curb appeal and the fact that yard backs to the woods. Once inside the renovations and updates will leave you wanting to own this beauty. The entire first floor features newer Hard Wood floors and tile with the interior being neutrally painted through out. The kitchen has had many updates including updated cabinets, newer granite counters, Stainless steel appliances, custom tile back splash and new lighting. The Living, Dining and Family room share an open layout, recessed lighting and fireplace featuring Marble trim and hearth with new moldings, trim and mantel. These amazing rooms lead out to a four season room with stamped concrete, Heat, Air Conditioning and a exterior concrete patio. The first floor also boasts the huge master suite, newer master bath with walk in closet. The Master Bathroom is 100% handicap accessible as is the four seasons room. The additional first floor bedroom has great size and ample closet space. The remaining rooms on the first floor are the Full Bath & Laundry room. The second floor doubles as a loft and bedroom with a Full bathroom. Home also has the convenience of a one car garage with inside access. Owner has added newer Heater, Air Conditioner and Hot Water heater. Located close to Major Highways and Shopping.
Location
State NJ
County Burlington
Area Mount Laurel Twp (20324)
Zoning R
Rooms
Other Rooms Living Room, Dining Room, Primary Bedroom, Bedroom 2, Kitchen, Family Room, Bedroom 1, Laundry, Other, Attic
Interior
Interior Features Primary Bath(s), Ceiling Fan(s), Kitchen - Eat-In
Hot Water Natural Gas
Heating Gas, Forced Air
Cooling Central A/C
Flooring Wood, Fully Carpeted, Vinyl, Tile/Brick
Fireplaces Number 1
Fireplaces Type Marble, Gas/Propane
Equipment Built-In Range, Dishwasher, Refrigerator, Disposal, Trash Compactor, Built-In Microwave
Fireplace Y
Window Features Replacement
Appliance Built-In Range, Dishwasher, Refrigerator, Disposal, Trash Compactor, Built-In Microwave
Heat Source Natural Gas
Laundry Main Floor
Exterior
Exterior Feature Patio(s)
Parking Features Inside Access, Garage Door Opener
Garage Spaces 1.0
Fence Other
Utilities Available Cable TV
Amenities Available Swimming Pool, Tennis Courts, Club House
Water Access N
Roof Type Pitched,Shingle
Accessibility Mobility Improvements
Porch Patio(s)
Attached Garage 1
Total Parking Spaces 1
Garage Y
Building
Lot Description Level, Open, Front Yard, Rear Yard
Story 2
Foundation Slab
Sewer Public Sewer
Water Public
Architectural Style Traditional
Level or Stories 2
Additional Building Above Grade
New Construction N
Schools
School District Mount Laurel Township Public Schools
Others
Pets Allowed Y
HOA Fee Include Pool(s),Common Area Maintenance,Lawn Maintenance,Snow Removal,Trash,Health Club
Senior Community Yes
Tax ID 24-01603 03-00028
Ownership Fee Simple
Security Features Security System
Pets Allowed Case by Case Basis
Read Less Info
Want to know what your home might be worth? Contact us for a FREE valuation!

Our team is ready to help you sell your home for the highest possible price ASAP

Bought with Theresa P Cucinotta • RE/MAX ONE Realty
"My job is to find and attract mastery-based agents to the office, protect the culture, and make sure everyone is happy! "






