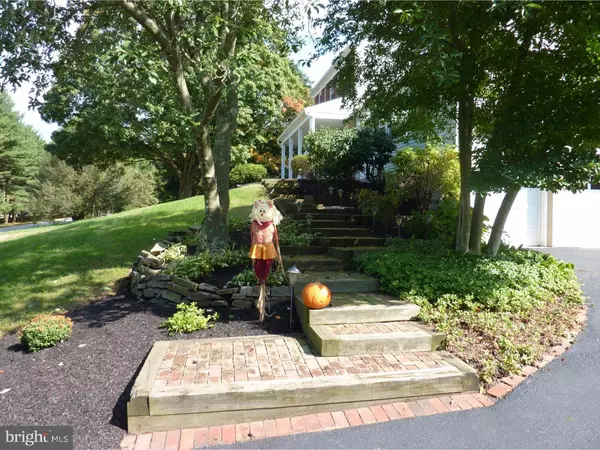$526,000
$520,000
1.2%For more information regarding the value of a property, please contact us for a free consultation.
4 Beds
3 Baths
2,972 SqFt
SOLD DATE : 11/18/2016
Key Details
Sold Price $526,000
Property Type Single Family Home
Sub Type Detached
Listing Status Sold
Purchase Type For Sale
Square Footage 2,972 sqft
Price per Sqft $176
Subdivision Osborne Hill
MLS Listing ID 1002476412
Sold Date 11/18/16
Style Colonial
Bedrooms 4
Full Baths 2
Half Baths 1
HOA Y/N N
Abv Grd Liv Area 2,972
Originating Board TREND
Year Built 1976
Annual Tax Amount $6,498
Tax Year 2016
Lot Size 1.000 Acres
Acres 1.0
Lot Dimensions 205X205
Property Description
Welcome home to this highly maintained, stately and elegant home that has it all! Perfectly situated on a 1 Acre lot, with an inviting front porch, a wide open back yard encased with towering trees and an awesome Ingroud pool with patio surround and new Azek Polymer Deck! Charming center hall entrance with slate flooring that flows right into hardwood flooring throughout the entire first floor. Spacious formal living room and dining room, enormous great room with a massive brick fireplace, a secluded first floor office/study, all centered around the impeccable Brand New Modern Eat In Kitchen! Hardwood flooring throughout the entire 2nd floor as well, featuring 4 very spacious bedrooms, with two tastefully updated full bathrooms! Enjoy the finished basement with a storage room that connects right into the 2 car garage! Ask for the extensive sheet of recent improvements and upgrades for this highly maintained and cared for home! Pack your bags, this is the one!!
Location
State PA
County Chester
Area Westtown Twp (10367)
Zoning R1
Direction Northwest
Rooms
Other Rooms Living Room, Dining Room, Primary Bedroom, Bedroom 2, Bedroom 3, Kitchen, Family Room, Bedroom 1, Other, Attic
Basement Full
Interior
Interior Features Primary Bath(s), Butlers Pantry, Ceiling Fan(s), Attic/House Fan, Stall Shower, Kitchen - Eat-In
Hot Water Electric
Heating Oil, Radiator
Cooling Central A/C
Flooring Wood, Tile/Brick
Fireplaces Number 1
Fireplaces Type Brick
Equipment Oven - Self Cleaning, Dishwasher, Disposal, Built-In Microwave
Fireplace Y
Window Features Replacement
Appliance Oven - Self Cleaning, Dishwasher, Disposal, Built-In Microwave
Heat Source Oil
Laundry Main Floor
Exterior
Exterior Feature Deck(s), Patio(s), Porch(es)
Garage Spaces 5.0
Fence Other
Pool In Ground
Utilities Available Cable TV
Waterfront N
Water Access N
Roof Type Pitched,Shingle
Accessibility None
Porch Deck(s), Patio(s), Porch(es)
Parking Type Driveway, Attached Garage
Attached Garage 2
Total Parking Spaces 5
Garage Y
Building
Lot Description Level, Sloping, Front Yard, Rear Yard, SideYard(s)
Story 2
Sewer On Site Septic
Water Public
Architectural Style Colonial
Level or Stories 2
Additional Building Above Grade
New Construction N
Schools
High Schools West Chester Bayard Rustin
School District West Chester Area
Others
Senior Community No
Tax ID 67-04J-0029
Ownership Fee Simple
Security Features Security System
Acceptable Financing Conventional
Listing Terms Conventional
Financing Conventional
Read Less Info
Want to know what your home might be worth? Contact us for a FREE valuation!

Our team is ready to help you sell your home for the highest possible price ASAP

Bought with William H Joos • Century 21 All Elite Inc-Brookhaven

"My job is to find and attract mastery-based agents to the office, protect the culture, and make sure everyone is happy! "






