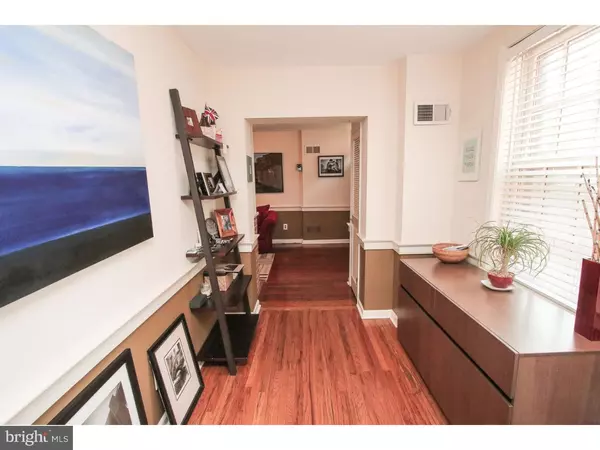$612,000
$625,000
2.1%For more information regarding the value of a property, please contact us for a free consultation.
4 Beds
2 Baths
1,453 SqFt
SOLD DATE : 11/29/2016
Key Details
Sold Price $612,000
Property Type Townhouse
Sub Type Interior Row/Townhouse
Listing Status Sold
Purchase Type For Sale
Square Footage 1,453 sqft
Price per Sqft $421
Subdivision Old City
MLS Listing ID 1002473250
Sold Date 11/29/16
Style Colonial
Bedrooms 4
Full Baths 2
HOA Y/N N
Abv Grd Liv Area 1,453
Originating Board TREND
Year Built 1741
Annual Tax Amount $4,859
Tax Year 2016
Lot Size 978 Sqft
Acres 0.02
Lot Dimensions 39X25
Property Description
Welcome to the most charming block in Old City! Enter this beautiful, historic property, built in 1742, by walking through a gorgeous gated brick courtyard. This house features 4 bedrooms and 2 full bathrooms. You will undoubtedly find this property to be a quiet, charming oasis while still being located in the heart of Old City. This property has beautiful hardwood floors throughout the entire home and a newly renovated kitchen on the main living floor. Lots of windows provide beautiful natural light throughout. You will never be cold in the winter as the living room also has a stunning brick fireplace. The bedrooms are all good size and the basement is finished providing options to the new owner. Move in just in time to entertain in the huge, PRIVATE backyard patio! Schedule your appointment today, and come see this historic home! Parking less than one block away for monthly rental.
Location
State PA
County Philadelphia
Area 19106 (19106)
Zoning CMX3
Rooms
Other Rooms Living Room, Dining Room, Primary Bedroom, Bedroom 2, Bedroom 3, Kitchen, Family Room, Bedroom 1
Interior
Interior Features Kitchen - Eat-In
Hot Water Natural Gas
Heating Gas
Cooling Central A/C
Fireplaces Number 2
Fireplace Y
Heat Source Natural Gas
Laundry Lower Floor
Exterior
Waterfront N
Water Access N
Accessibility None
Parking Type On Street
Garage N
Building
Story 3+
Sewer Public Sewer
Water Public
Architectural Style Colonial
Level or Stories 3+
Additional Building Above Grade
New Construction N
Schools
School District The School District Of Philadelphia
Others
Senior Community No
Tax ID 052169220
Ownership Fee Simple
Read Less Info
Want to know what your home might be worth? Contact us for a FREE valuation!

Our team is ready to help you sell your home for the highest possible price ASAP

Bought with Pamela J Warner • BHHS Fox & Roach-Center City Walnut

"My job is to find and attract mastery-based agents to the office, protect the culture, and make sure everyone is happy! "






