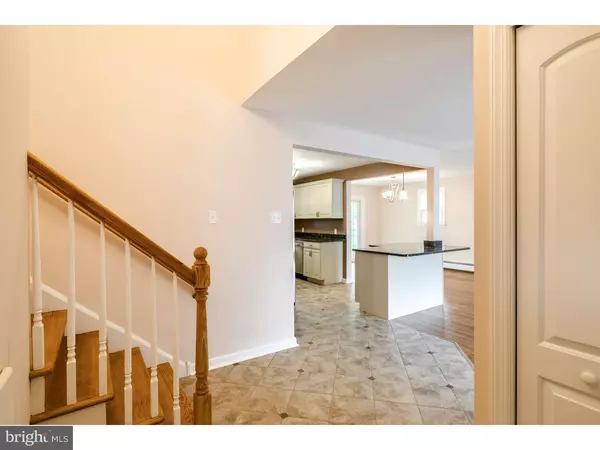$240,000
$239,900
For more information regarding the value of a property, please contact us for a free consultation.
3 Beds
2 Baths
1,937 SqFt
SOLD DATE : 10/27/2016
Key Details
Sold Price $240,000
Property Type Single Family Home
Sub Type Detached
Listing Status Sold
Purchase Type For Sale
Square Footage 1,937 sqft
Price per Sqft $123
Subdivision Locustwood
MLS Listing ID 1002471328
Sold Date 10/27/16
Style Traditional,Split Level
Bedrooms 3
Full Baths 2
HOA Y/N N
Abv Grd Liv Area 1,937
Originating Board TREND
Year Built 1966
Annual Tax Amount $7,605
Tax Year 2016
Lot Size 0.498 Acres
Acres 0.5
Lot Dimensions 118X184
Property Description
You'll love this completely renovated, Brick Front Split-Level home located in the "Golden Triangle" Locustwood section of town! This house features the desired open concept with a large foyer entrance with double closet and opens into the Living Room complete with hardwood floors and a picture window in front, Dining Room with French Doors that lead to a rear patio overlooking the spacious half acre lot. A gorgeous brand new kitchen that is highlighted with solid maple cream colored cabinets, granite counter tops and all new GE Profile stainless steel appliances and ceramic tile floor. The upper level boasts 3 nice size bedrooms and a newly remodeled full bathroom. A large Family-Room on the lower level is complete with new wall to wall carpet, a brick wall and fireplace, new full bathroom with shower stall and a laundry room with new washer and dryer. Brand Gas Heater and Central Air for the entire house as well as a Gas Hot Water Baseboard Heating System. You can choose what type of heat you desire. This home has 2 complete systems! Location is prime only a few blocks to Cherry Hill Mall, Wegman's and the Outdoor Mall, Cherry Hill West High School and the area Parks. Just 5 minutes to area Bridges to the City and Train Station. This home won't disappoint and won't last long!
Location
State NJ
County Camden
Area Cherry Hill Twp (20409)
Zoning RESID
Direction West
Rooms
Other Rooms Living Room, Dining Room, Primary Bedroom, Bedroom 2, Kitchen, Family Room, Bedroom 1, Laundry, Attic
Interior
Interior Features Kitchen - Island, Ceiling Fan(s), Stall Shower, Breakfast Area
Hot Water Natural Gas
Heating Gas, Forced Air, Baseboard
Cooling Central A/C
Flooring Wood, Fully Carpeted, Vinyl, Tile/Brick
Fireplaces Number 1
Fireplaces Type Brick
Equipment Built-In Range, Dishwasher, Refrigerator, Disposal, Built-In Microwave
Fireplace Y
Window Features Replacement
Appliance Built-In Range, Dishwasher, Refrigerator, Disposal, Built-In Microwave
Heat Source Natural Gas
Laundry Lower Floor
Exterior
Exterior Feature Patio(s)
Garage Spaces 3.0
Utilities Available Cable TV
Water Access N
Roof Type Pitched,Shingle
Accessibility None
Porch Patio(s)
Total Parking Spaces 3
Garage N
Building
Lot Description Front Yard, Rear Yard
Story Other
Sewer Public Sewer
Water Public
Architectural Style Traditional, Split Level
Level or Stories Other
Additional Building Above Grade
New Construction N
Schools
Middle Schools Carusi
High Schools Cherry Hill High - West
School District Cherry Hill Township Public Schools
Others
Senior Community No
Tax ID 09-00153 01-00004
Ownership Fee Simple
Acceptable Financing Conventional, VA, FHA 203(b)
Listing Terms Conventional, VA, FHA 203(b)
Financing Conventional,VA,FHA 203(b)
Read Less Info
Want to know what your home might be worth? Contact us for a FREE valuation!

Our team is ready to help you sell your home for the highest possible price ASAP

Bought with Hakan Karahan • HomeSmart First Advantage Realty
"My job is to find and attract mastery-based agents to the office, protect the culture, and make sure everyone is happy! "






