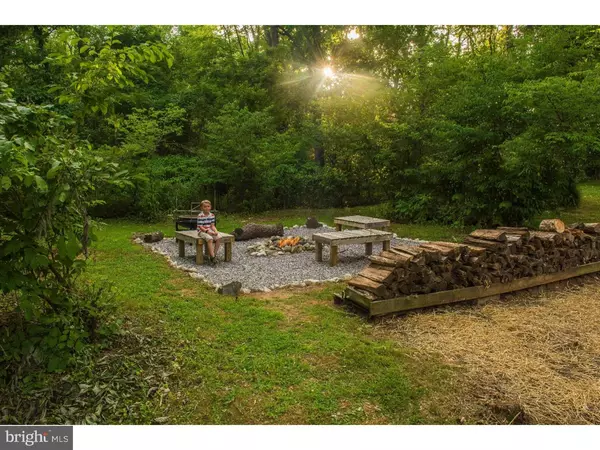$266,000
$289,525
8.1%For more information regarding the value of a property, please contact us for a free consultation.
3 Beds
2 Baths
2,160 SqFt
SOLD DATE : 11/15/2016
Key Details
Sold Price $266,000
Property Type Single Family Home
Sub Type Detached
Listing Status Sold
Purchase Type For Sale
Square Footage 2,160 sqft
Price per Sqft $123
Subdivision None Available
MLS Listing ID 1002462148
Sold Date 11/15/16
Style Colonial
Bedrooms 3
Full Baths 2
HOA Y/N N
Abv Grd Liv Area 2,160
Originating Board TREND
Year Built 1900
Annual Tax Amount $5,650
Tax Year 2016
Lot Size 1.040 Acres
Acres 1.04
Lot Dimensions IRREGULAR
Property Description
Country Living Without the Drive! It's hard to find - but if you're someone that appreciates charm, individuality and your privacy, this captivating country colonial home, nestled on 1.04+/- wooded acres may be just what you're looking for! This quiet 2,160 sq. ft. home has been beautifully restored with new spice maple cabinetry, granite counters, ceramic tile back-splash and top of the line dramatic black onyx appliances. The focal point of the sunny spacious living room with its hard wood flooring is a large cozy wood burning stove that is bordered by the family room, dining room and kitchen. The skylights and vaulted ceiling in the family room create a wonderful spot at day's end to relax, put your feet up and enjoy the view. Your own picnic area in the yard with patio, fire-pit, victory garden, fenced-in dog containment area, and enough room for an in-ground pool. Newer roof, siding, septic, paint, landscaping, fencing, fire-place facing, gas burning stove in F/R and 1 year old refrigerator. Mix in an OVER the TOP 3 car 850+/- sq. ft. detached garage and this home is hard to come pass up. Come and see for yourself! 's FYI - Seller's letter and disclosure statement are attached in upper left corner of listing.
Location
State NJ
County Burlington
Area Lumberton Twp (20317)
Zoning R2.5
Rooms
Other Rooms Living Room, Dining Room, Primary Bedroom, Bedroom 2, Kitchen, Family Room, Bedroom 1, Laundry, Other, Attic
Basement Full, Unfinished
Interior
Interior Features Skylight(s), Ceiling Fan(s), Wood Stove, Kitchen - Eat-In
Hot Water Electric
Heating Gas, Other, Forced Air
Cooling Central A/C
Flooring Wood, Tile/Brick
Fireplaces Number 1
Fireplaces Type Marble
Equipment Cooktop, Oven - Double
Fireplace Y
Appliance Cooktop, Oven - Double
Heat Source Natural Gas, Other
Laundry Main Floor
Exterior
Exterior Feature Porch(es)
Garage Spaces 3.0
Fence Other
Utilities Available Cable TV
Water Access N
Roof Type Pitched
Accessibility None
Porch Porch(es)
Total Parking Spaces 3
Garage Y
Building
Lot Description Irregular, Open, Trees/Wooded, Rear Yard
Story 2
Sewer On Site Septic
Water Public
Architectural Style Colonial
Level or Stories 2
Additional Building Above Grade
Structure Type Cathedral Ceilings
New Construction N
Schools
Elementary Schools F L Walther
Middle Schools Lumberton
School District Lumberton Township Public Schools
Others
Senior Community No
Tax ID 17-00019 59-00001
Ownership Fee Simple
Acceptable Financing Conventional, VA, FHA 203(b)
Listing Terms Conventional, VA, FHA 203(b)
Financing Conventional,VA,FHA 203(b)
Read Less Info
Want to know what your home might be worth? Contact us for a FREE valuation!

Our team is ready to help you sell your home for the highest possible price ASAP

Bought with Michelle Krzywulak • BHHS Fox & Roach - Robbinsville
"My job is to find and attract mastery-based agents to the office, protect the culture, and make sure everyone is happy! "






