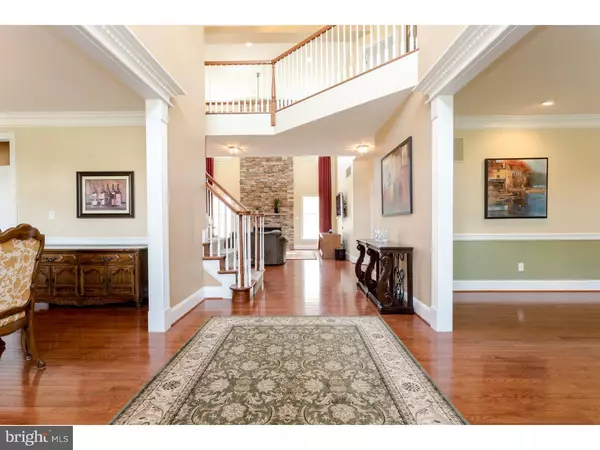$715,500
$725,000
1.3%For more information regarding the value of a property, please contact us for a free consultation.
5 Beds
5 Baths
5,601 SqFt
SOLD DATE : 10/20/2016
Key Details
Sold Price $715,500
Property Type Single Family Home
Sub Type Detached
Listing Status Sold
Purchase Type For Sale
Square Footage 5,601 sqft
Price per Sqft $127
Subdivision Riverside At Chadds
MLS Listing ID 1002458396
Sold Date 10/20/16
Style Traditional
Bedrooms 5
Full Baths 5
HOA Fees $165/mo
HOA Y/N Y
Abv Grd Liv Area 4,201
Originating Board TREND
Year Built 2008
Annual Tax Amount $13,261
Tax Year 2016
Lot Size 0.374 Acres
Acres 0.37
Lot Dimensions 0X0
Property Description
If you're looking for a stunning home in one of the most desirable communities, Riverside at Chadds Ford, then look no further. Only relocation makes this beautiful, brick front, upgraded 3-sided Hardie plank estate home possible. The main level features primarily hardwood floors and is tastefully painted. The dining room and living room showcase crown molding and chair rail. The family room offers a 20 foot ceiling w/ a floor-to-ceiling stone fireplace opening up into the kitchen. The bright, very open, updated, large kitchen has a skylight, bullnose edge granite counter tops, under-the-cabinet lighting, an oversized island with additional sink, gas cooking, an abundance of cabinets for storage and an eat-in breakfast area that opens to a very large two-tiered deck overlooking some trees for privacy. The main level also offers a first floor bedroom/office and an additional upgraded full bathroom. The staircase leads to the upper level's oversized landing. Walk into the spacious master bedroom with separate sitting area, 3 walk-in closets, upgraded master bath with separate frameless glass shower and soaking tub, two separate sinks with granite counters and an additional vanity granite counter outside the bathroom. The upper level features three additional bedrooms. Two bedrooms have a shared full bathroom and the princess suite features its own private full bathroom. All main and upper level bathrooms have upgraded tile on the diagonal. Lastly, make your way down to the fully finished, upgraded basement adding great additional living space with a full bathroom and wet bar. Located in the award winning,TOP ranked school district in PA and Chester County, the Unionville/ Chadds Ford School District. This community offers a fabulous LIFESTYLE full of amenities including clubhouse, gym, pool, tennis courts, playground, seasonal activities for all ages, amazing walking trails and so much more. Make your appointment today because this outstanding home will NOT last.
Location
State PA
County Chester
Area Pocopson Twp (10363)
Zoning RA
Rooms
Other Rooms Living Room, Dining Room, Primary Bedroom, Bedroom 2, Bedroom 3, Kitchen, Family Room, Bedroom 1, Laundry, Other
Basement Full, Fully Finished
Interior
Interior Features Primary Bath(s), Kitchen - Island, Butlers Pantry, Skylight(s), Ceiling Fan(s), Wet/Dry Bar, Stall Shower, Kitchen - Eat-In
Hot Water Propane
Heating Gas, Propane, Forced Air
Cooling Central A/C
Flooring Wood, Fully Carpeted, Tile/Brick
Fireplaces Number 1
Fireplaces Type Stone
Equipment Cooktop, Built-In Range, Oven - Wall, Oven - Self Cleaning, Dishwasher, Disposal, Built-In Microwave
Fireplace Y
Appliance Cooktop, Built-In Range, Oven - Wall, Oven - Self Cleaning, Dishwasher, Disposal, Built-In Microwave
Heat Source Natural Gas, Bottled Gas/Propane
Laundry Main Floor
Exterior
Exterior Feature Deck(s)
Garage Inside Access, Garage Door Opener
Garage Spaces 6.0
Utilities Available Cable TV
Amenities Available Swimming Pool, Tennis Courts, Club House, Tot Lots/Playground
Waterfront N
Water Access N
Roof Type Pitched,Shingle
Accessibility None
Porch Deck(s)
Parking Type Driveway, Attached Garage, Other
Attached Garage 3
Total Parking Spaces 6
Garage Y
Building
Story 2
Foundation Concrete Perimeter
Sewer Public Sewer
Water Public
Architectural Style Traditional
Level or Stories 2
Additional Building Above Grade, Below Grade
Structure Type Cathedral Ceilings,9'+ Ceilings,High
New Construction N
Schools
Elementary Schools Pocopson
Middle Schools Charles F. Patton
High Schools Unionville
School District Unionville-Chadds Ford
Others
HOA Fee Include Pool(s),Common Area Maintenance,Health Club
Senior Community No
Tax ID 63-04 -0390
Ownership Fee Simple
Acceptable Financing Conventional
Listing Terms Conventional
Financing Conventional
Read Less Info
Want to know what your home might be worth? Contact us for a FREE valuation!

Our team is ready to help you sell your home for the highest possible price ASAP

Bought with Gokul Putumbaka • VRA Realty

"My job is to find and attract mastery-based agents to the office, protect the culture, and make sure everyone is happy! "






