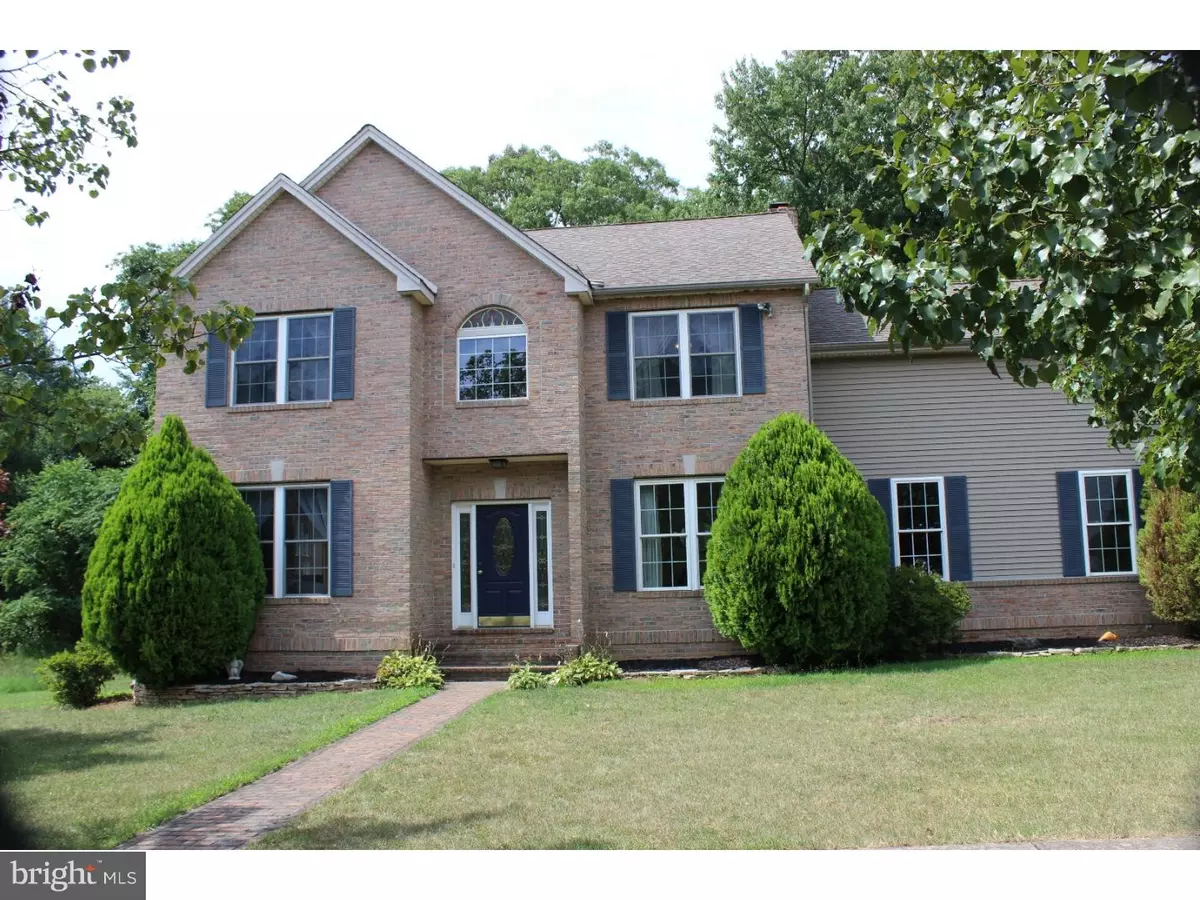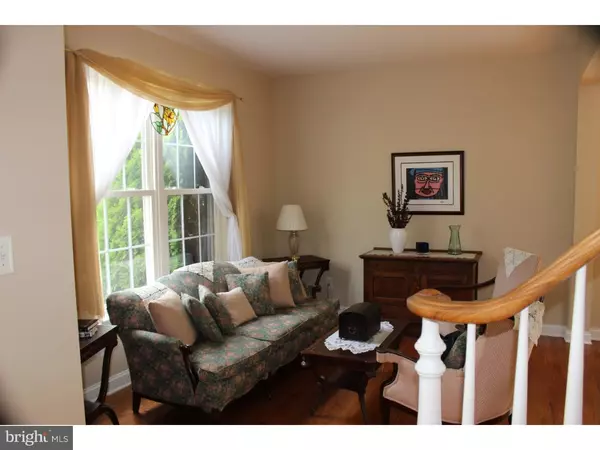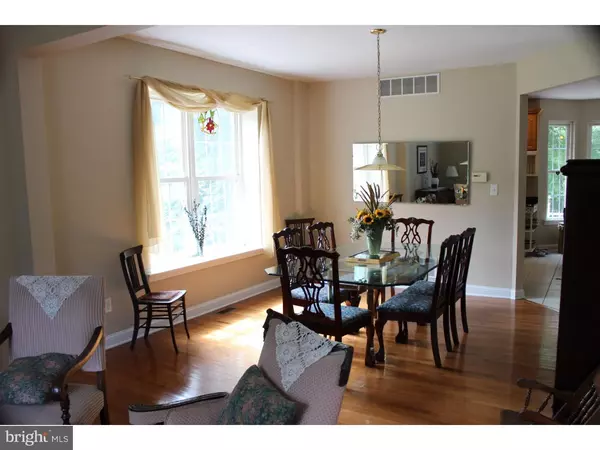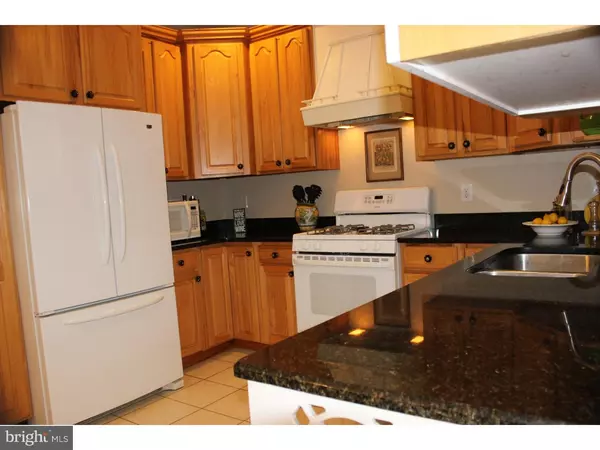$350,000
$350,000
For more information regarding the value of a property, please contact us for a free consultation.
4 Beds
3 Baths
2,750 SqFt
SOLD DATE : 10/07/2016
Key Details
Sold Price $350,000
Property Type Single Family Home
Sub Type Detached
Listing Status Sold
Purchase Type For Sale
Square Footage 2,750 sqft
Price per Sqft $127
Subdivision Brians Run
MLS Listing ID 1002458572
Sold Date 10/07/16
Style Colonial
Bedrooms 4
Full Baths 2
Half Baths 1
HOA Y/N N
Abv Grd Liv Area 2,750
Originating Board TREND
Year Built 2000
Annual Tax Amount $10,659
Tax Year 2015
Lot Size 0.433 Acres
Acres 0.43
Lot Dimensions 0X0
Property Description
Absolutely stunning Voorhees colonial tucked away in private Brians Run. This one has it all! Begin to fall in love as you enter the cul-de-sac, the gorgeous brick exterior greets you and you will know you are home. Enter into a dramatic two-story foyer and flow right into the formal living and dining rooms. Entertaining is a breeze in the open concept, eat-in kitchen featuring granite counters, views of the back yard and a breakfast bar overlooking the family room. The first floor also has a private home office that could be used as a 5th bedroom, a laundry room and features 9' ceilings for an added feeling of spaciousness. Upstairs there are 3 large guest bedrooms with plenty of natural light and a main hall bath. The master suite is enormous. First enter into the Master sitting room with a trey ceiling, a private bathroom featuring dual sinks and separate tub and shower. Then make your way past two walk-in closets to the most peaceful and secluded bedroom in the house. This home also features a two car, side turned garage with inside access, a fenced yard backing to woods and a low maintenance deck off the family room. Very close to the Ashland PATCO station, I295, all bridges and shopping at the Town Center. Take advantage of the wonderful Voorhees schools and everything this location has to offer!
Location
State NJ
County Camden
Area Voorhees Twp (20434)
Zoning 100
Rooms
Other Rooms Living Room, Dining Room, Primary Bedroom, Bedroom 2, Bedroom 3, Kitchen, Family Room, Bedroom 1, Laundry, Other, Attic
Basement Full, Unfinished, Outside Entrance, Drainage System
Interior
Interior Features Primary Bath(s), Ceiling Fan(s), Attic/House Fan, Stain/Lead Glass, Kitchen - Eat-In
Hot Water Natural Gas
Heating Gas, Forced Air
Cooling Central A/C
Flooring Wood, Fully Carpeted, Tile/Brick
Fireplaces Number 1
Fireplaces Type Brick
Equipment Built-In Range, Dishwasher, Refrigerator, Disposal, Energy Efficient Appliances, Built-In Microwave
Fireplace Y
Window Features Energy Efficient
Appliance Built-In Range, Dishwasher, Refrigerator, Disposal, Energy Efficient Appliances, Built-In Microwave
Heat Source Natural Gas
Laundry Main Floor
Exterior
Exterior Feature Deck(s)
Parking Features Inside Access, Garage Door Opener
Garage Spaces 5.0
Fence Other
Utilities Available Cable TV
Water Access N
Roof Type Pitched,Shingle
Accessibility None
Porch Deck(s)
Attached Garage 2
Total Parking Spaces 5
Garage Y
Building
Lot Description Cul-de-sac, Level, Front Yard, Rear Yard, SideYard(s)
Story 2
Sewer Public Sewer
Water Public
Architectural Style Colonial
Level or Stories 2
Additional Building Above Grade
Structure Type Cathedral Ceilings,9'+ Ceilings
New Construction N
Schools
School District Eastern Camden County Reg Schools
Others
Senior Community No
Tax ID 34-00014-00002 02
Ownership Fee Simple
Acceptable Financing Conventional, VA, FHA 203(b)
Listing Terms Conventional, VA, FHA 203(b)
Financing Conventional,VA,FHA 203(b)
Read Less Info
Want to know what your home might be worth? Contact us for a FREE valuation!

Our team is ready to help you sell your home for the highest possible price ASAP

Bought with Kimberly L Burnett-Thomas • Keller Williams Realty - Marlton
"My job is to find and attract mastery-based agents to the office, protect the culture, and make sure everyone is happy! "






