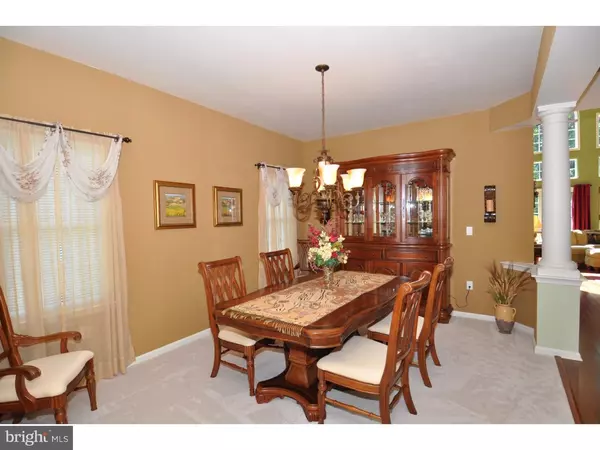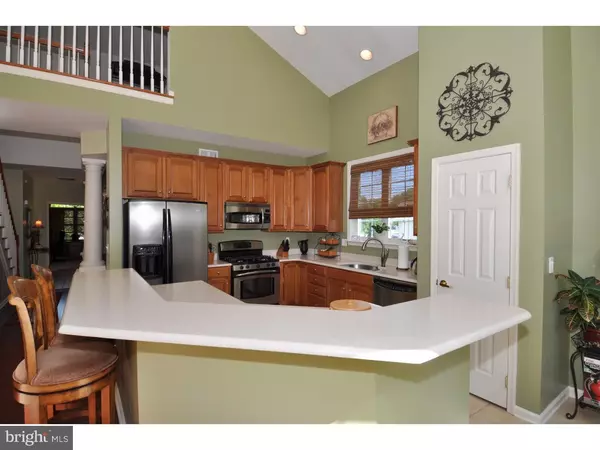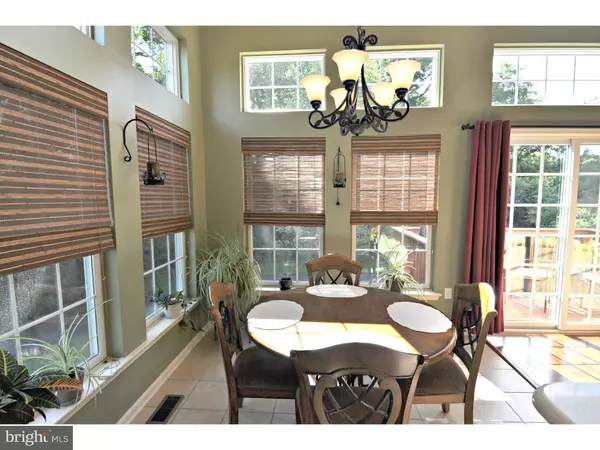$372,000
$379,900
2.1%For more information regarding the value of a property, please contact us for a free consultation.
3 Beds
3 Baths
2,621 SqFt
SOLD DATE : 08/30/2016
Key Details
Sold Price $372,000
Property Type Single Family Home
Sub Type Detached
Listing Status Sold
Purchase Type For Sale
Square Footage 2,621 sqft
Price per Sqft $141
Subdivision Greenbriar Horizons
MLS Listing ID 1002456612
Sold Date 08/30/16
Style Contemporary
Bedrooms 3
Full Baths 3
HOA Fees $155/mo
HOA Y/N Y
Abv Grd Liv Area 2,621
Originating Board TREND
Year Built 2005
Annual Tax Amount $7,094
Tax Year 2015
Lot Size 6,820 Sqft
Acres 0.16
Lot Dimensions 62X110
Property Description
You will be completely impressed with this well-maintained move in condition Parkview Model located in the desirable community of Greenbriar Horizon. This is a fabulous layout with a versatile floor plan featuring three bedrooms plus first-floor den and 3 full baths. Enter into the foyer with 10 step ceilings with views of the open dining room with knee wall. The front of the home features the library/den and guest room with full bath. The rear of the home features the main living space including working kitchen with separate breakfast nook and attached great room that all overlooks the treed backdrop. The kitchen offers maple cabinets, Silestone countertops, SS appliances , double sink with one touch faucet and upgraded tile. The upstairs offers the third bedroom with full bathroom as well as a Loft overlooking the great room. Lots of upgrades and extras throughout including tray ceilings, recessed lighting, great room fireplace, hardwood floors, full appliance package, window treatment package, ceiling fans, home programmable thermostat, storm doors just to name a few. The package is complete with a full basement with foundation waterproofing with a lifetime guarantee and a two car attached garage. Low 155 monthly association includes access to the clubhouse, heated pool & spa, tennis courts, fitness room, card/billiards room, computer/library, craft room, walking trails, bocce court, lawn care & snow removal. The location is perfect located next to the walking path but nestled into the countryside which is minutes away from most major highway , River Line light rail and convenient shopping.
Location
State NJ
County Burlington
Area Florence Twp (20315)
Zoning RES
Direction Northwest
Rooms
Other Rooms Living Room, Dining Room, Primary Bedroom, Bedroom 2, Kitchen, Family Room, Bedroom 1, Laundry, Other, Attic
Basement Full, Unfinished
Interior
Interior Features Primary Bath(s), Kitchen - Island, Butlers Pantry, Ceiling Fan(s), Dining Area
Hot Water Natural Gas
Heating Gas, Radiant
Cooling Central A/C
Flooring Wood, Fully Carpeted, Vinyl, Tile/Brick
Fireplaces Number 1
Fireplaces Type Gas/Propane
Equipment Built-In Range, Oven - Self Cleaning, Dishwasher, Refrigerator, Built-In Microwave
Fireplace Y
Appliance Built-In Range, Oven - Self Cleaning, Dishwasher, Refrigerator, Built-In Microwave
Heat Source Natural Gas
Laundry Main Floor
Exterior
Exterior Feature Deck(s), Porch(es)
Garage Spaces 4.0
Utilities Available Cable TV
Amenities Available Swimming Pool, Tennis Courts, Club House
Water Access N
Roof Type Pitched,Shingle
Accessibility None
Porch Deck(s), Porch(es)
Attached Garage 2
Total Parking Spaces 4
Garage Y
Building
Lot Description Front Yard, Rear Yard, SideYard(s)
Story 2
Foundation Concrete Perimeter
Sewer Public Sewer
Water Public
Architectural Style Contemporary
Level or Stories 2
Additional Building Above Grade
Structure Type 9'+ Ceilings
New Construction N
Schools
High Schools Florence Township Memorial
School District Florence Township Public Schools
Others
HOA Fee Include Pool(s),Common Area Maintenance,Lawn Maintenance,Snow Removal,Trash,Management
Senior Community Yes
Tax ID 15-00167 13-00013
Ownership Fee Simple
Security Features Security System
Acceptable Financing Conventional, VA, FHA 203(b)
Listing Terms Conventional, VA, FHA 203(b)
Financing Conventional,VA,FHA 203(b)
Read Less Info
Want to know what your home might be worth? Contact us for a FREE valuation!

Our team is ready to help you sell your home for the highest possible price ASAP

Bought with Robert W Angelini • BHHS Fox & Roach Robbinsville RE
"My job is to find and attract mastery-based agents to the office, protect the culture, and make sure everyone is happy! "






