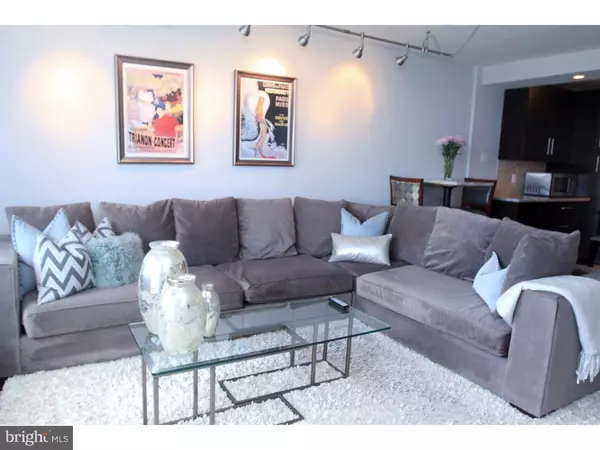$318,000
$330,000
3.6%For more information regarding the value of a property, please contact us for a free consultation.
1 Bed
1 Bath
778 SqFt
SOLD DATE : 09/14/2016
Key Details
Sold Price $318,000
Property Type Single Family Home
Sub Type Unit/Flat/Apartment
Listing Status Sold
Purchase Type For Sale
Square Footage 778 sqft
Price per Sqft $408
Subdivision Washington Sq
MLS Listing ID 1002456202
Sold Date 09/14/16
Style Traditional
Bedrooms 1
Full Baths 1
HOA Fees $557/mo
HOA Y/N N
Abv Grd Liv Area 778
Originating Board TREND
Year Built 1973
Annual Tax Amount $2,996
Tax Year 2016
Lot Dimensions 0X0
Property Description
Meticulously renovated South facing 1 bedroom available at Hopkinson House. Contemporary open floor plan includes a gourmet kitchen with wood cabinets, gas cooking, stainless steel appliances, granite countertops, tile backsplash, pantry cabinet, recessed lighting plus a tile floor. The Kitchen is open to the dining area/living room complete with hardwood floors, track lighting and a sliding door that opens to the balcony with a fabulous view. The Bedroom has 3 customized closets and track lighting. The tiled hall bathroom has large walk-in shower, spacious vanity with storage plus a medicine cabinet. There is a hall closet plus a large walk-in closet in the hallway for all of your storage needs. The condo fee includes all utilities and 24 hour security. There is a heated rooftop pool(additional fee) and valet parking in the garage(additional fee). This unit was renovated apx. 5 years ago including kitchen, bath, hardwood floors, all closet doors, lighting plus custom closets in the bedroom. A gem to show!!! Capital contribution( 2 month's condo fee) due at settlement.
Location
State PA
County Philadelphia
Area 19106 (19106)
Zoning RM4
Rooms
Other Rooms Living Room, Primary Bedroom, Kitchen
Interior
Interior Features Kitchen - Island, Breakfast Area
Hot Water Electric
Heating Electric
Cooling Central A/C
Flooring Wood, Tile/Brick
Equipment Built-In Range, Oven - Self Cleaning, Dishwasher, Disposal
Fireplace N
Appliance Built-In Range, Oven - Self Cleaning, Dishwasher, Disposal
Heat Source Electric
Laundry Shared
Exterior
Exterior Feature Balcony
Pool In Ground
Utilities Available Cable TV
Waterfront N
Water Access N
Accessibility None
Porch Balcony
Parking Type None
Garage N
Building
Sewer Public Sewer
Water Public
Architectural Style Traditional
Additional Building Above Grade
New Construction N
Schools
School District The School District Of Philadelphia
Others
HOA Fee Include Common Area Maintenance,Ext Bldg Maint,Lawn Maintenance,Snow Removal,Trash,Electricity,Heat,Water,Sewer,Management,Alarm System
Senior Community No
Tax ID 888050881
Ownership Condominium
Read Less Info
Want to know what your home might be worth? Contact us for a FREE valuation!

Our team is ready to help you sell your home for the highest possible price ASAP

Bought with Karen Joslin • Plumer & Associates Inc

"My job is to find and attract mastery-based agents to the office, protect the culture, and make sure everyone is happy! "






