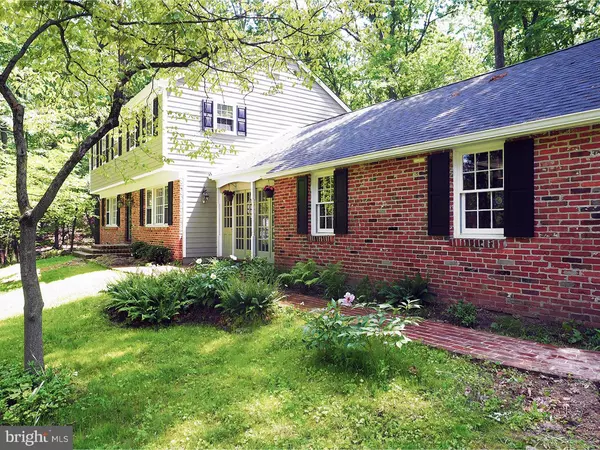$440,000
$475,000
7.4%For more information regarding the value of a property, please contact us for a free consultation.
4 Beds
3 Baths
4,338 SqFt
SOLD DATE : 09/23/2016
Key Details
Sold Price $440,000
Property Type Single Family Home
Sub Type Detached
Listing Status Sold
Purchase Type For Sale
Square Footage 4,338 sqft
Price per Sqft $101
Subdivision Valley Forge Mtn
MLS Listing ID 1002449172
Sold Date 09/23/16
Style Colonial
Bedrooms 4
Full Baths 2
Half Baths 1
HOA Fees $3/ann
HOA Y/N Y
Abv Grd Liv Area 3,530
Originating Board TREND
Year Built 1961
Annual Tax Amount $6,586
Tax Year 2016
Lot Size 1.160 Acres
Acres 1.16
Lot Dimensions 210X220
Property Description
1750 Quarry Lane is a gracious, center hall colonial on Valley Forge Mountain. The front of the house is spanned by a graceful, meandering brick path and a glass enclosed breezeway, presenting a charming, architecturally pleasing fa ade. The spacious living room features a bay window affording beautiful views of the changing seasons. The kitchen is updated and bright. There is a new roof, new siding and freshly refinished hardwood floors throughout. The entire house has been painted inside and two bathrooms completely renovated. Leading from a private study or in home business office, the 4 season sun room, entered through glass paned pocket doors, offers a private spot to enjoy quiet moments among the trees and birds that abound in surrounding forest. The Horseshoe Trail and hiking to Valley Forge Park are only minutes away. Other amenities are the options to join the Valley Forge Mountain tennis club and swim club as well as the community Valley Forge Mountain Association. This home has only had two owners, who have lovingly cared for it. Once you visit, you will not want to leave! The 4-Seasons room has it's own a/c-heatpump!
Location
State PA
County Chester
Area Schuylkill Twp (10327)
Zoning R1
Rooms
Other Rooms Living Room, Dining Room, Primary Bedroom, Bedroom 2, Bedroom 3, Kitchen, Family Room, Bedroom 1, Other
Basement Full
Interior
Interior Features Kitchen - Eat-In
Hot Water Natural Gas
Heating Gas, Hot Water, Baseboard
Cooling None
Flooring Wood, Stone
Fireplaces Number 1
Fireplaces Type Brick
Equipment Cooktop, Oven - Wall, Oven - Self Cleaning, Dishwasher, Disposal
Fireplace Y
Appliance Cooktop, Oven - Wall, Oven - Self Cleaning, Dishwasher, Disposal
Heat Source Natural Gas
Laundry Basement
Exterior
Exterior Feature Breezeway
Garage Garage Door Opener
Garage Spaces 4.0
Amenities Available Swimming Pool
Waterfront N
Water Access N
Roof Type Pitched,Shingle
Accessibility None
Porch Breezeway
Parking Type On Street, Driveway, Attached Garage, Other
Attached Garage 2
Total Parking Spaces 4
Garage Y
Building
Lot Description Corner, Irregular, Level, Sloping, Open, Trees/Wooded, Front Yard, Rear Yard, SideYard(s)
Story 2
Foundation Concrete Perimeter
Sewer On Site Septic
Water Public
Architectural Style Colonial
Level or Stories 2
Additional Building Above Grade, Below Grade
New Construction N
Schools
School District Phoenixville Area
Others
HOA Fee Include Pool(s)
Senior Community No
Tax ID 27-08D-0054
Ownership Fee Simple
Acceptable Financing Conventional
Listing Terms Conventional
Financing Conventional
Read Less Info
Want to know what your home might be worth? Contact us for a FREE valuation!

Our team is ready to help you sell your home for the highest possible price ASAP

Bought with Alex R Chamberlin Jr. • Realty World Properties, Inc.

"My job is to find and attract mastery-based agents to the office, protect the culture, and make sure everyone is happy! "






