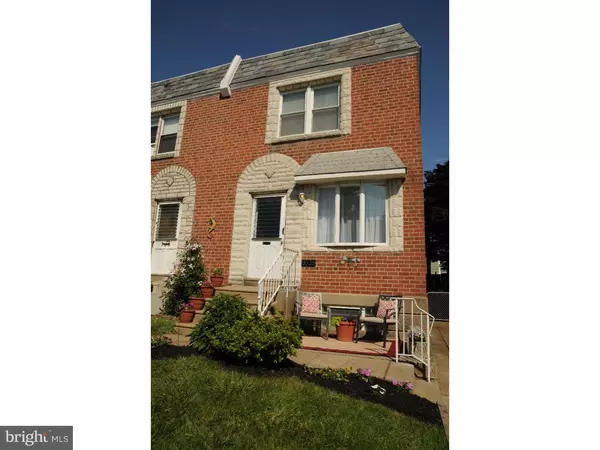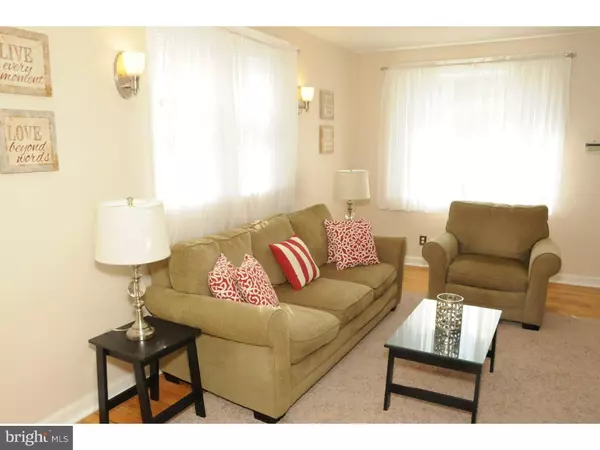$168,000
$168,900
0.5%For more information regarding the value of a property, please contact us for a free consultation.
3 Beds
1 Bath
1,188 SqFt
SOLD DATE : 08/26/2016
Key Details
Sold Price $168,000
Property Type Single Family Home
Sub Type Twin/Semi-Detached
Listing Status Sold
Purchase Type For Sale
Square Footage 1,188 sqft
Price per Sqft $141
Subdivision Burholme
MLS Listing ID 1002446842
Sold Date 08/26/16
Style AirLite
Bedrooms 3
Full Baths 1
HOA Y/N N
Abv Grd Liv Area 1,188
Originating Board TREND
Year Built 1952
Annual Tax Amount $1,827
Tax Year 2016
Lot Size 1,808 Sqft
Acres 0.04
Lot Dimensions 26X70
Property Description
New, New, New! This twin in a desirable Northeast Philadelphia area has it all. New granite kitchen countertops, new stainless steel appliances, new carpets, freshly painted throughout and new bathroom vanity, lights, mirror, and toilet. New hot water heater, Newer HVAC System, newer roof, AND newer windows! You can move into this house and not lift a finger! Spend your summers with friends on the new Trex style decking in the backyard. Three generous sized bedrooms and a extra room off of the dining room is perfect as an office, game room, or guest bedroom. Spend time in the freshly done lower level den. This house boasts plenty of closet and storage space as well as an outdoor shed. Come home every night and park in your own driveway. Close to Regional Rails and major highways. Great area and schools. Don't wait...this one will go quick.
Location
State PA
County Philadelphia
Area 19111 (19111)
Zoning RSA3
Rooms
Other Rooms Living Room, Dining Room, Primary Bedroom, Bedroom 2, Kitchen, Bedroom 1
Basement Full, Fully Finished
Interior
Interior Features Kitchen - Eat-In
Hot Water Natural Gas
Heating Gas, Hot Water
Cooling Central A/C
Flooring Wood, Fully Carpeted, Vinyl
Fireplace N
Heat Source Natural Gas
Laundry Basement
Exterior
Exterior Feature Patio(s), Porch(es)
Water Access N
Roof Type Flat
Accessibility None
Porch Patio(s), Porch(es)
Garage N
Building
Lot Description Level, Front Yard, Rear Yard, SideYard(s)
Story 2
Foundation Concrete Perimeter
Sewer Public Sewer
Water Public
Architectural Style AirLite
Level or Stories 2
Additional Building Above Grade
New Construction N
Schools
School District The School District Of Philadelphia
Others
Senior Community No
Tax ID 353193400
Ownership Fee Simple
Acceptable Financing Conventional, VA, FHA 203(b)
Listing Terms Conventional, VA, FHA 203(b)
Financing Conventional,VA,FHA 203(b)
Read Less Info
Want to know what your home might be worth? Contact us for a FREE valuation!

Our team is ready to help you sell your home for the highest possible price ASAP

Bought with Renee E Roache • Re/Max One Realty
"My job is to find and attract mastery-based agents to the office, protect the culture, and make sure everyone is happy! "






